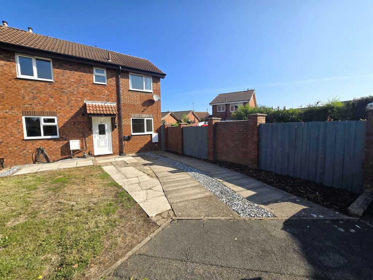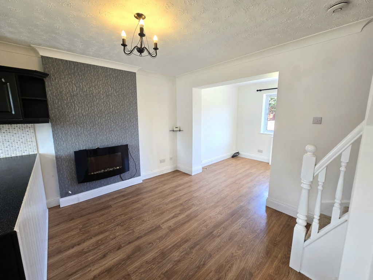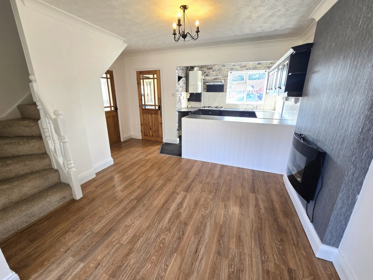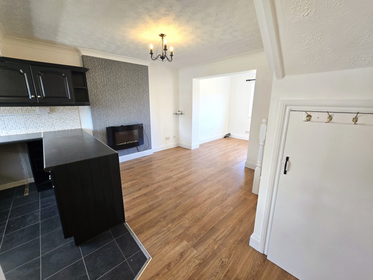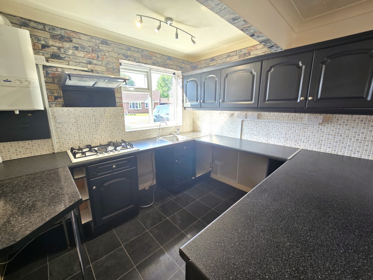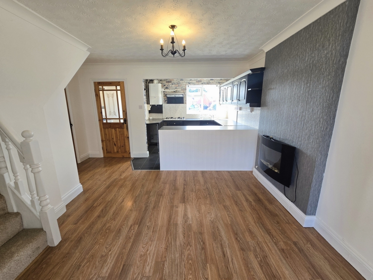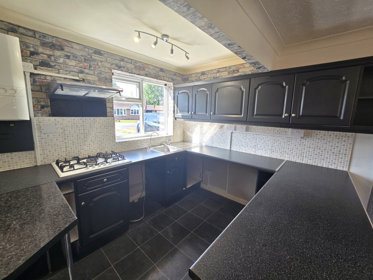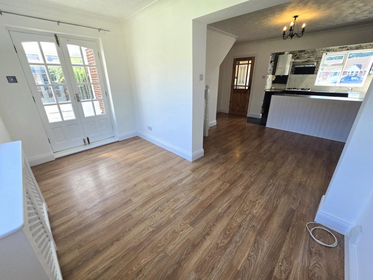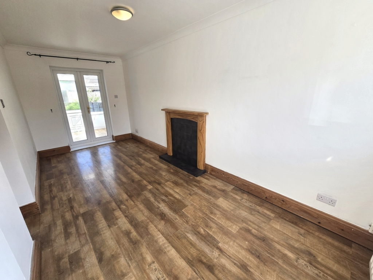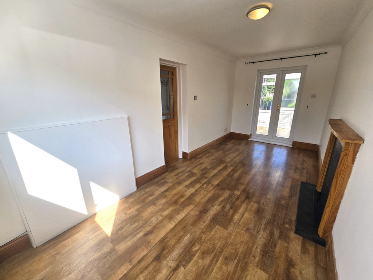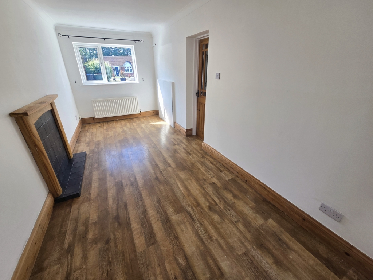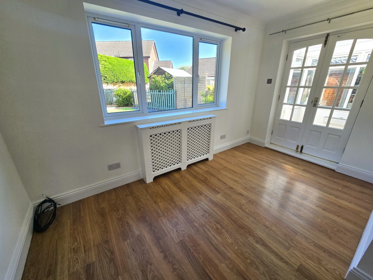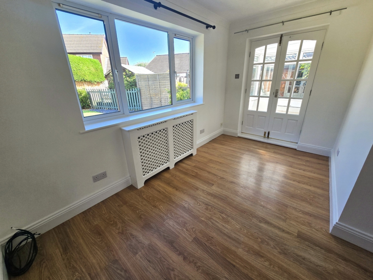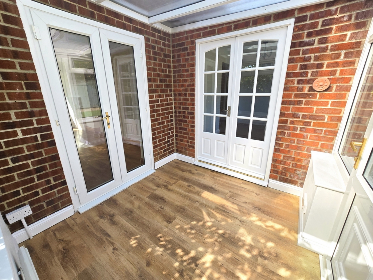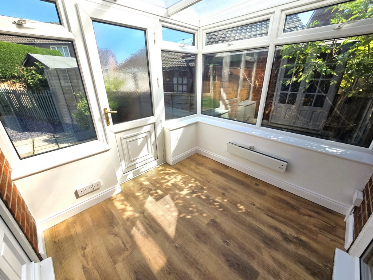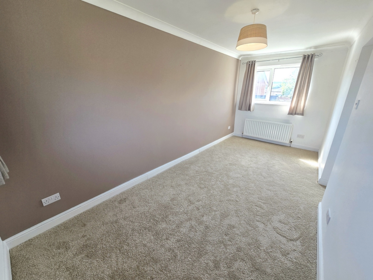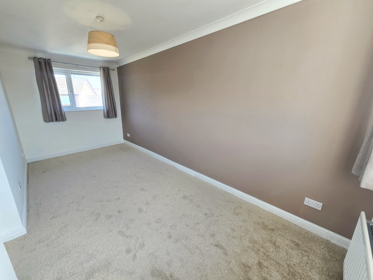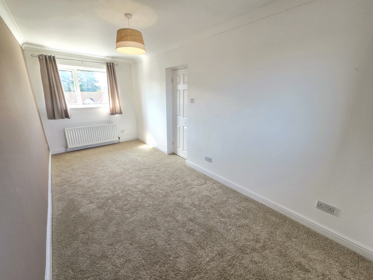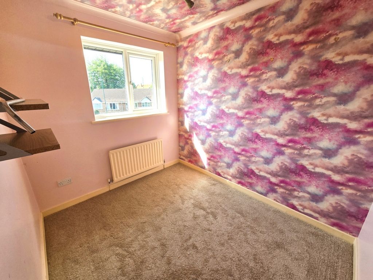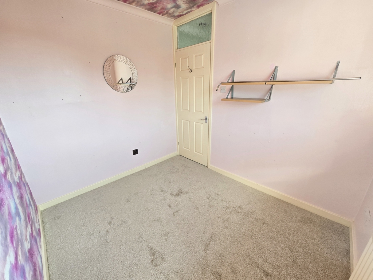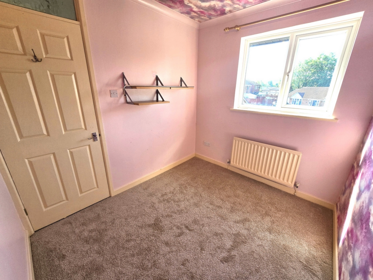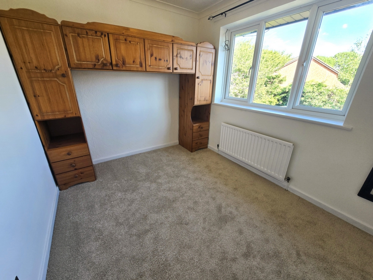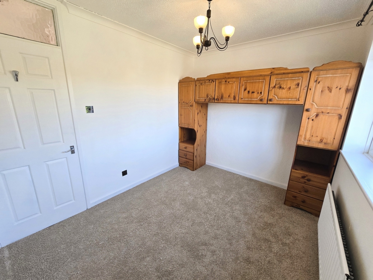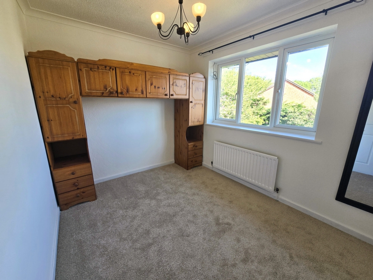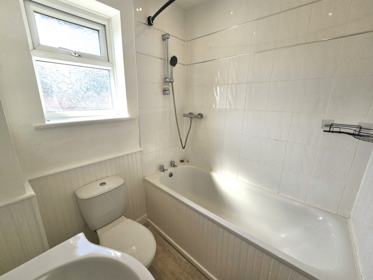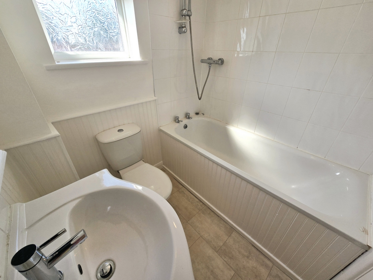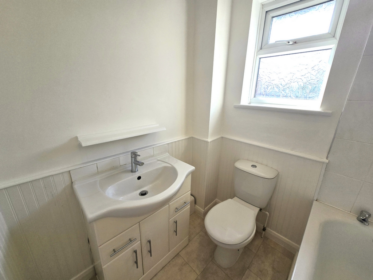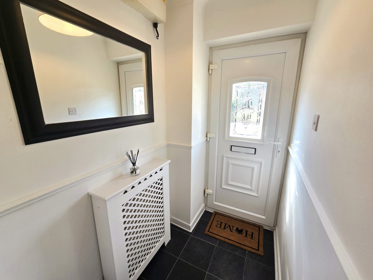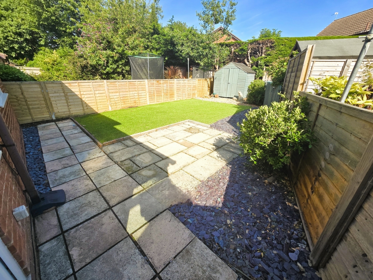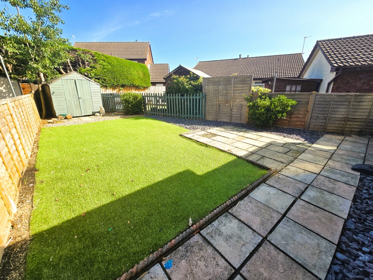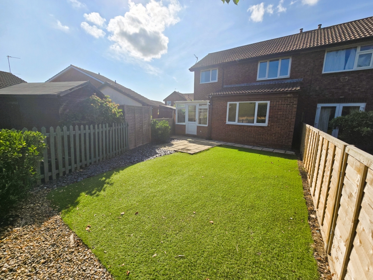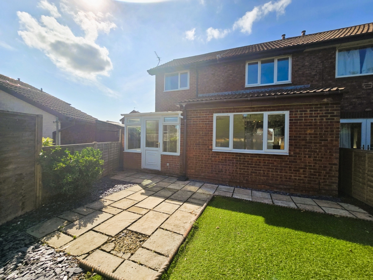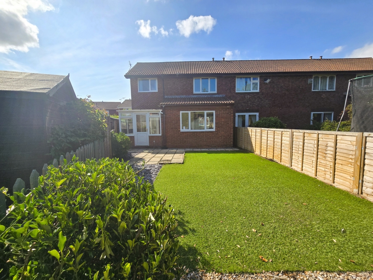3 Bedroom End Of Terrace Sold STC in - £174,500
Entrance Hallway
Open Plan Kitchen/Dining Room
Family Room
Lounge
Conservatory
Three Bedrooms
Bathroom
Front & Rear Gardens - Driveway
EPC Rated: C
Council Tax: C
We are delighted to welcome to the market this THREE bedroom END OF TERRACE property situated on West Scar Redcar.
Perfectly positioned on the popular Ings Estate this EXTENDED and deceptively SPACIOUS property would be perfectly suited to a FIRST TIME BUYER or FAMILY. This property is sold with the benefit of NO ONWARD CHAIN.
Facilities nearby include local shops, restaurants, takeaways, schools, transport links and parks.
Main transport links are via Redcar Lane which connect to various major roads. Bus routes are located throughout the estate. Nearby schools include John E Batty Primary School, Ings Farm Primary School, Wheatlands Primary and Rye Hills Academy.
This property briefly comprises of; Entrance Hall, Lounge, Open Plan Kitchen/Dining Room, Family Room, Conservatory, Three Bedrooms, Bathroom. Externally; Rear Garden, Front Garden, Driveway.
Why not take a 360 tour of this lovely property now, click the link: https://view.ricoh360.com/4844c4ac-5b17-46d1-9142-8bc552111a93
Council Tax: C
EPC Rated: C
Tenure: Freehold
Viewings are strictly VIA the Agent by appointment only.
| Entrance Hallway | Vinyl flooring. Radiator. uPVC door. Pendant light. Consumer Unit. | |||
| Kitchen Area | 9'7" x 8'5" (2.92m x 2.57m) Open plan to dining room. Floor tiles. Black wall and base units. Stainless steel sink with mixer tap. Gas hob. Extractor hood. Ideal combi boiler. uPVC window. Plumbing for washing machine. Spot lights. | |||
| Dining Room | 11'8" x 13'9" (3.56m x 4.19m) Laminate flooring. Pendant light. Electric fire. Smoke detector. Understairs cupboard. | |||
| Lounge | 17'5" x 7'9" (5.31m x 2.36m) Laminate flooring. uPVC window. Radiator. Spot light. Fire surround. NTL TV point. | |||
| Family Room | 12'9" x 6'10" (3.89m x 2.08m) Laminate floorings uPVC window. Radiator. Pendant light. French doors to conservatory. | |||
| Conservatory | 7'9" x 6'10" (2.36m x 2.08m) Laminate flooring. uPVC windows and doors. Electric heater. French doors to family room. | |||
| Stairs & Landing | Carpet. Pendant light. Radiator. Loft access. Smoke detector. | |||
| Bedroom 1 | 17'4" x 7'8" (5.28m x 2.34m) Carpet. 2x uPVC windows. Radiator. Pendant light. | |||
| Bedroom 2 | 10'7" x 8'5" (3.23m x 2.57m) Carpet. uPVC Window. Radiator. Pendant light. Storage cupboard. Wooden units over bed. | |||
| Bedroom 3 | 7'5" x 8'8" (2.26m x 2.64m) Carpet. uPVC Window. Radiator. Spot lights. | |||
| Bathroom | 6'5" x 6'7" (1.96m x 2.01m) Vinyl flooring. uPVC window. White bath with shower over bath. White toilet. White sink and vanity unit. Spot lights. | |||
| Front Garden & Driveway | Paved driveway for 2 cars. Lawn area. Electric car charging point. Outside tap. | |||
| Rear Garden | Astro turf. Paved and slate areas. Shed. Shrubs. Electric point. |
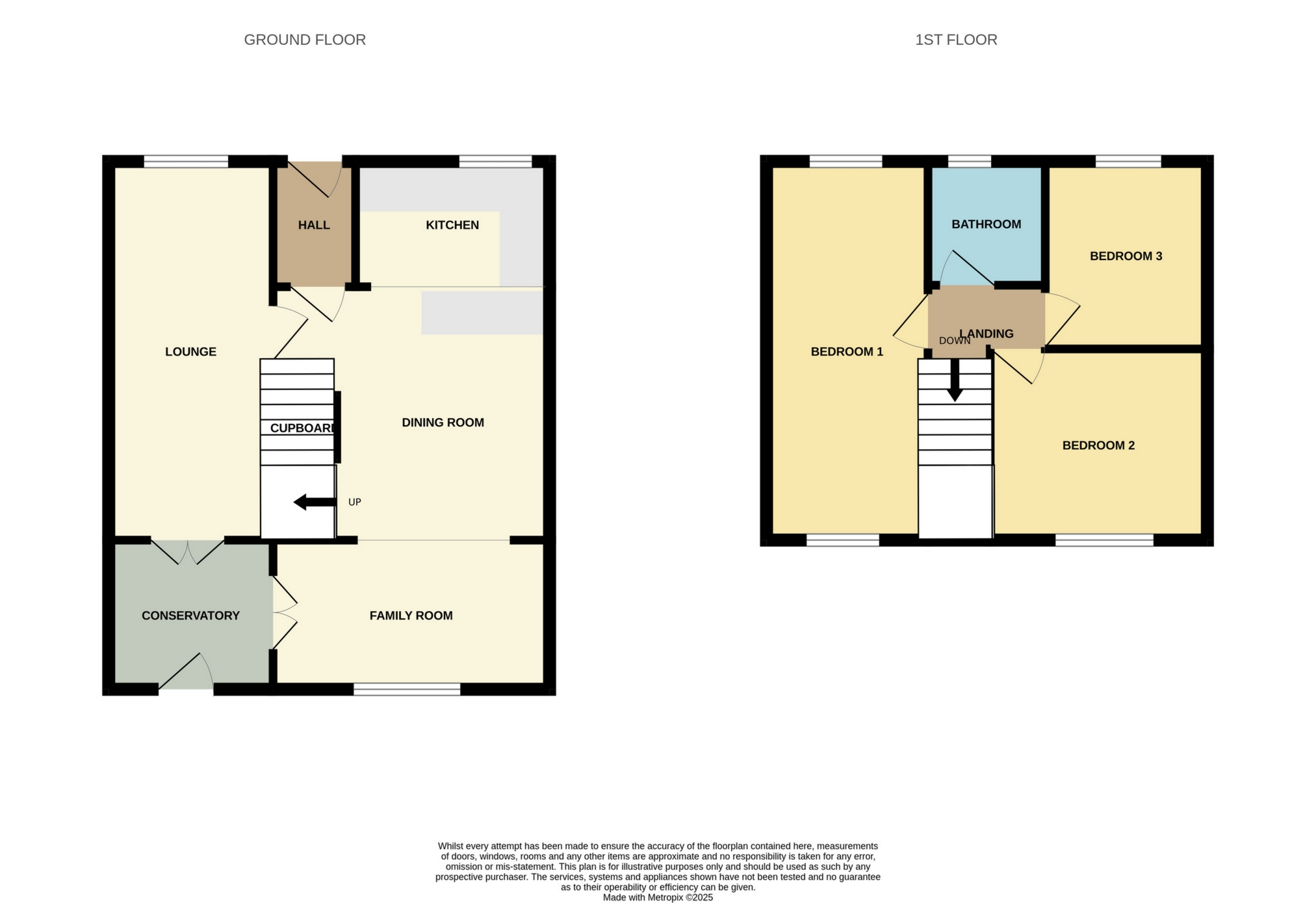
IMPORTANT NOTICE
Descriptions of the property are subjective and are used in good faith as an opinion and NOT as a statement of fact. Please make further specific enquires to ensure that our descriptions are likely to match any expectations you may have of the property. We have not tested any services, systems or appliances at this property. We strongly recommend that all the information we provide be verified by you on inspection, and by your Surveyor and Conveyancer.





