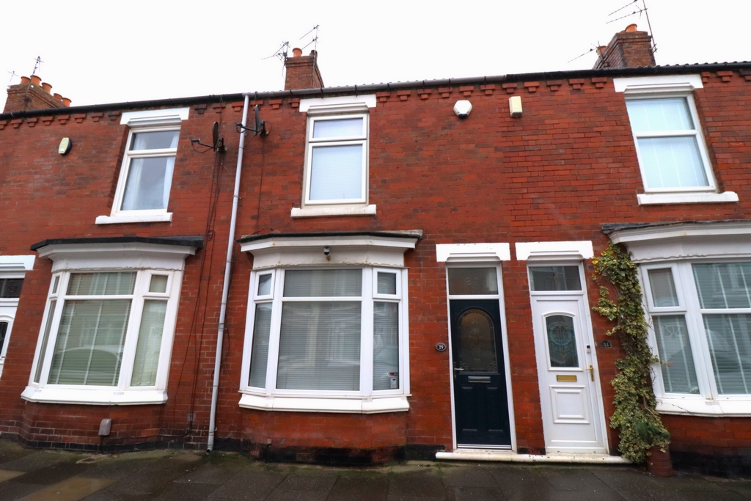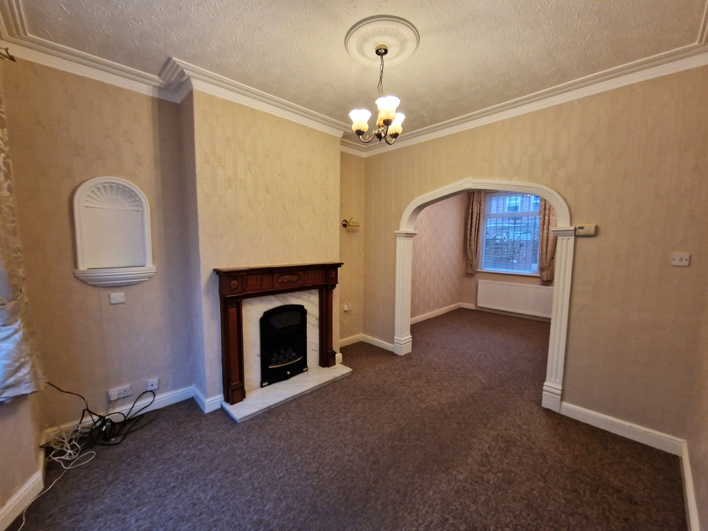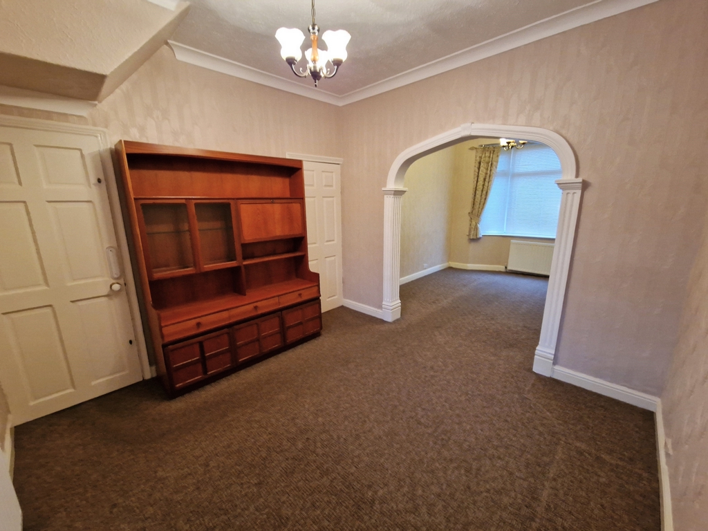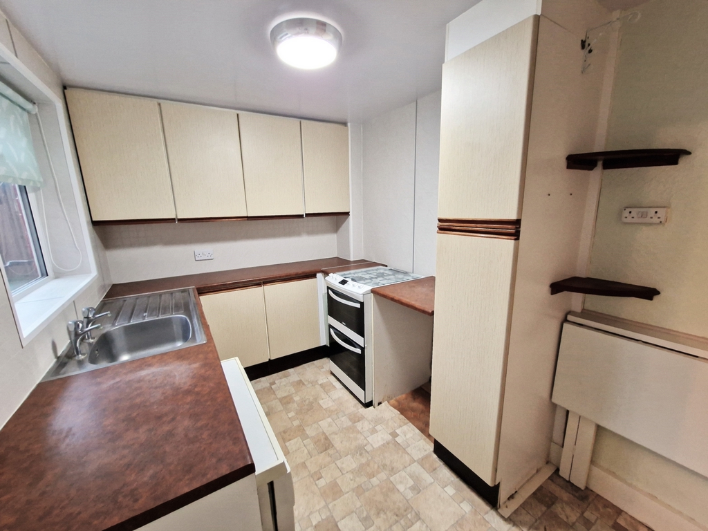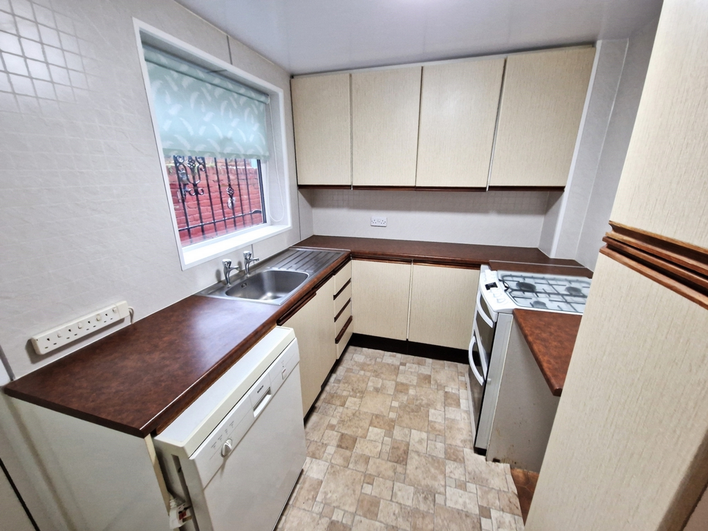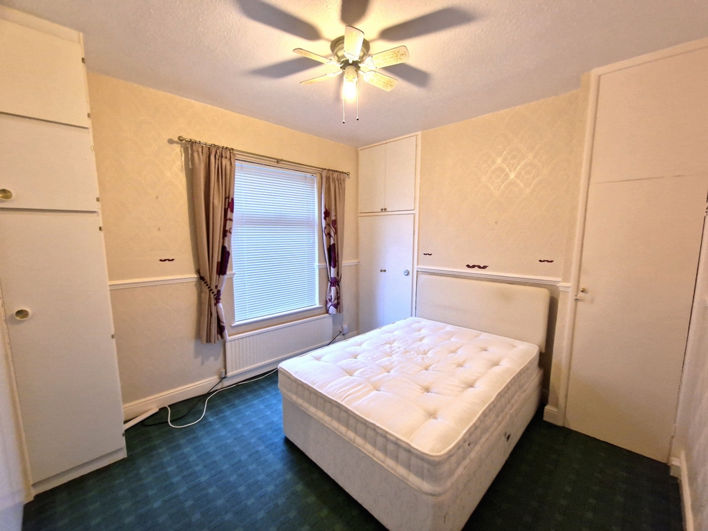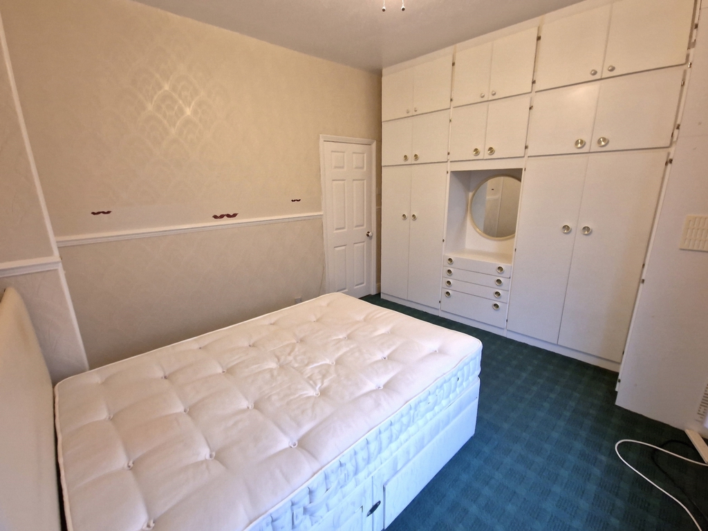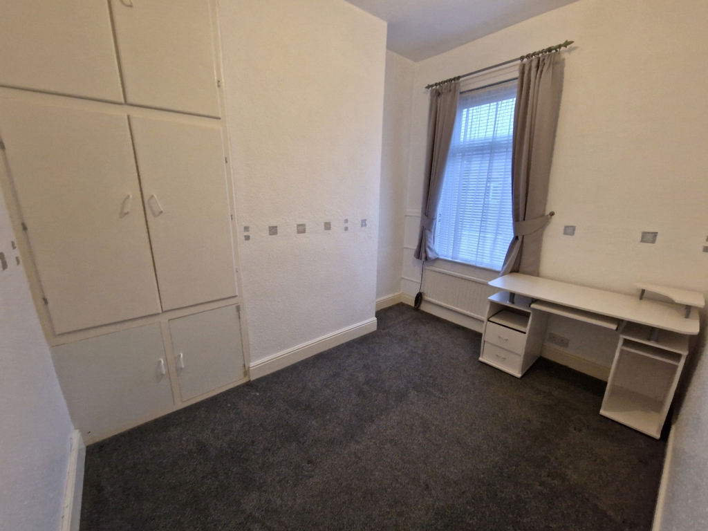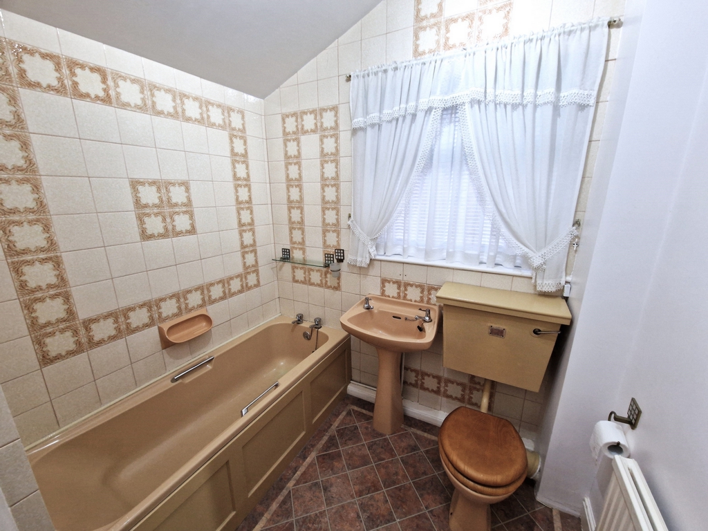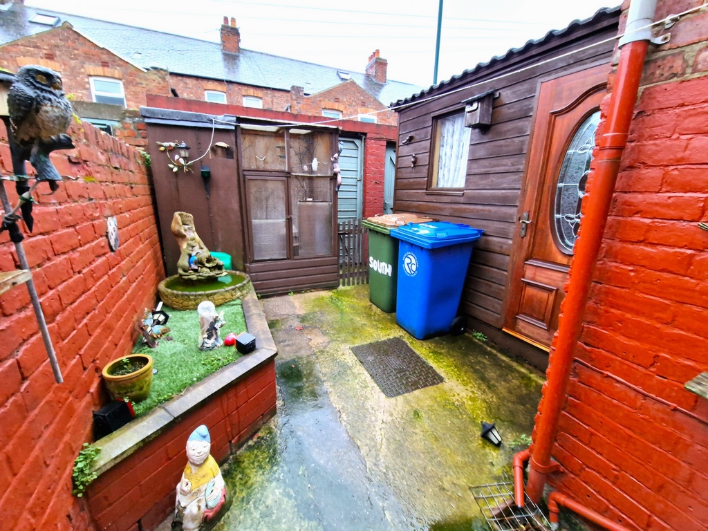2 Bedroom Terraced Sold STC in - £69,995
Entrance Hallway
Open Plan Lounge/Dining Room
Kitchen
Two Bedrooms
Bathroom
Rear Yard
Outhouse
No Onward Chain
EPC Rated: D
Council tax Band: A
We welcome to the market this TWO bedroom TERRACED property situated in the heart of Redcar.
Once a long term family home, this property is sold with NO ONWARD CHAIN and would be most suited to an INVESTOR or FIRST TIME BUYER. Inevitably there are some upgrades that will be required however you could certainly move into this property and add your own stamp as you go. It may even be suitable as a holiday home for someone looking to enjoy the seaside.
This property is situated within easy walking distance to Tesco Supermarket, the Town Centre, Redcar Train Station and offers on street permit parking.
Briefly the accommodation comprises; Entrance Hallway, Open Plan Lounge/Dining Room, Kitchen, Two Bedrooms, Bathroom, Rear Yard, Outhouse.
360 Virtual Tour: https://view.ricoh360.com/5a09270d-4f6e-4da8-a7d2-0ab35bab1fdf
| Entrance Hallway | 2'9" x 13'9" (0.84m x 4.19m) Vinyl flooring. Radiator. Electric meter. Smoke detector. Stairs off. | |||
| Lounge | 10'6" x 11'4" (3.20m x 3.45m) Carpeted. Fireplace marble effect hearth and wooden surround. Venetian blinds. Radiator. Carbon detector. Archway leading to Dining Room. | |||
| Dining Room | 10'6" x 10'5" (3.20m x 3.18m) Carpeted. Radiator. Venetian blinds. Door leading to kitchen. | |||
| Kitchen | 7'3" x 10'7" (2.21m x 3.23m) Vinyl flooring. Base and wall mounted units. Stainless steel sink. Roller blind. Zanussi freestanding oven/hob. Collapsible breakfast bar. Storage cupboard housing the gas meter. Door to rear yard. | |||
| Stairs/Landing | Carpeted. Smoke detector. Fitted storage cupboard. Loft hatch.
| |||
| Bathroom | 7'0" x 7'6" (2.13m x 2.29m) Vinyl tiling to floor. Radiator. Venetian blinds. Net curtains. Spotlights. Pedestal sink. Toilet. Bath. Cupboard housing Ideal boiler. | |||
| Bedroom 1 | 10'8" x 12'6" (3.25m x 3.81m) Carpeted. Radiator. Venetian blinds. Ceiling fan light. Plenty of fitted storage cupboards. | |||
| Bedroom 2 | 8'4" x 10'6" (2.54m x 3.20m) Carpeted. Radiator. Ceiling fan light. Fitted storage cupboard. Venetian blinds. | |||
| Rear Yard | Enclosed rear yard. Access to outhouse. Security grills.
|
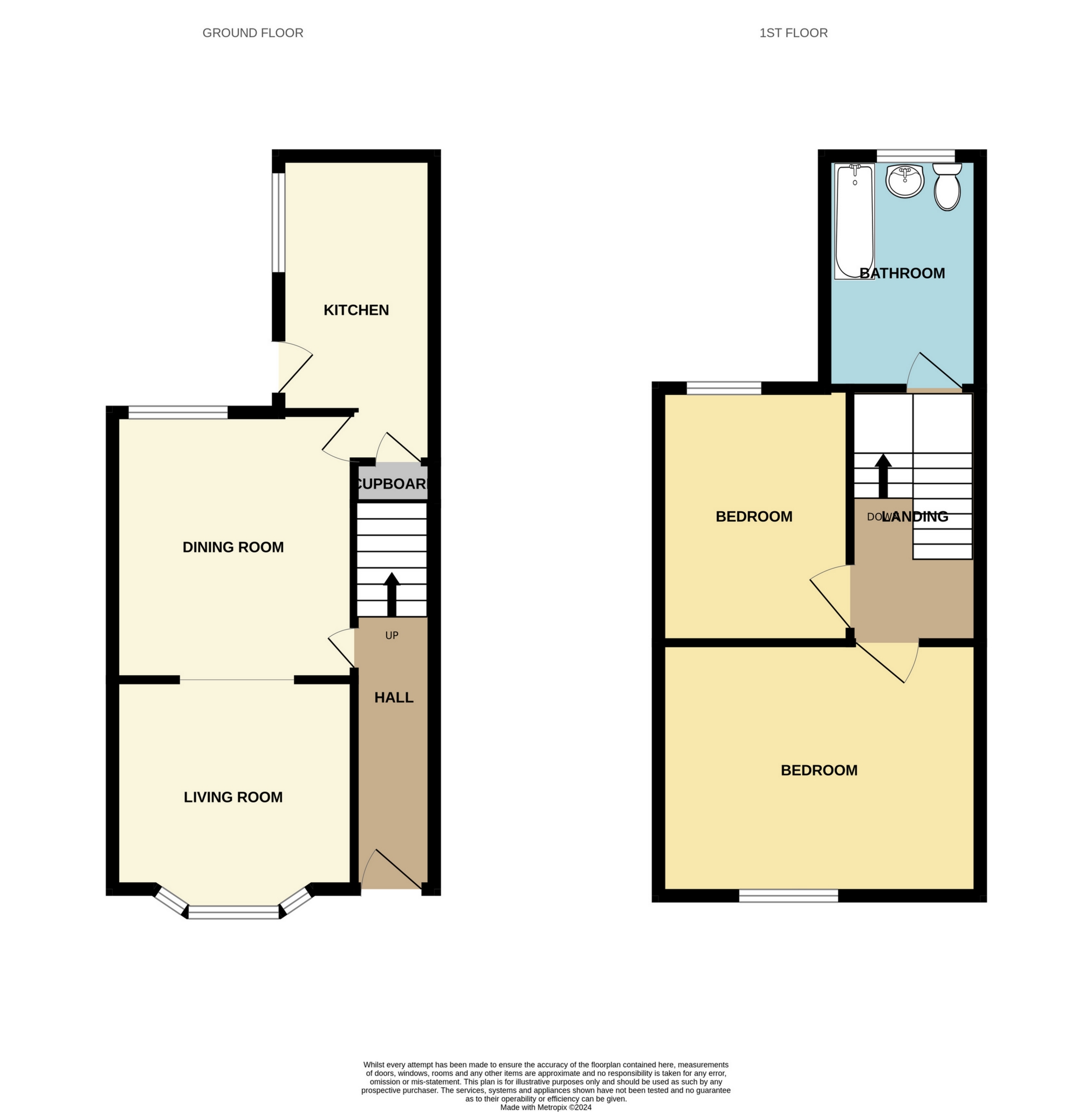
IMPORTANT NOTICE
Descriptions of the property are subjective and are used in good faith as an opinion and NOT as a statement of fact. Please make further specific enquires to ensure that our descriptions are likely to match any expectations you may have of the property. We have not tested any services, systems or appliances at this property. We strongly recommend that all the information we provide be verified by you on inspection, and by your Surveyor and Conveyancer.





