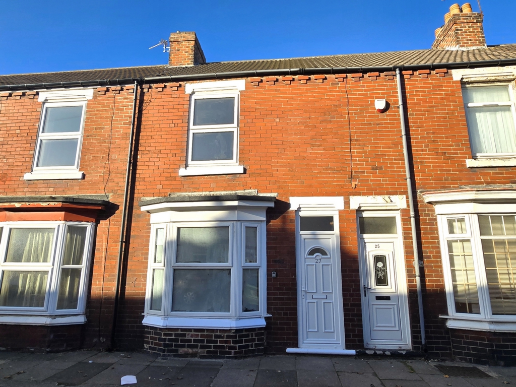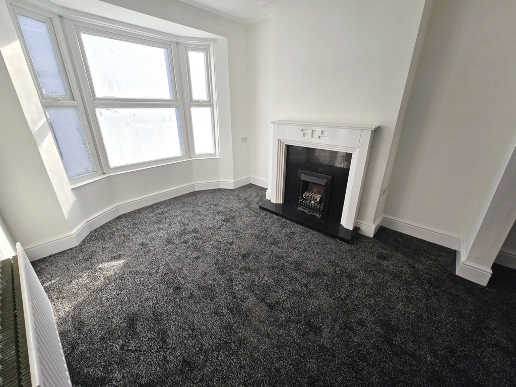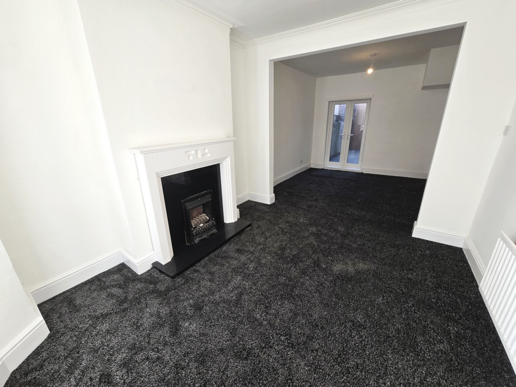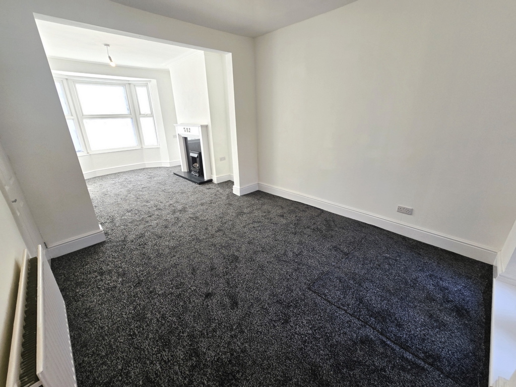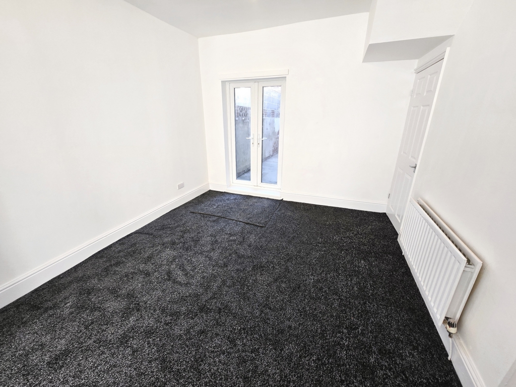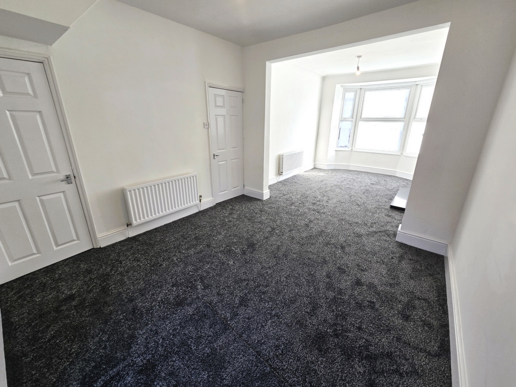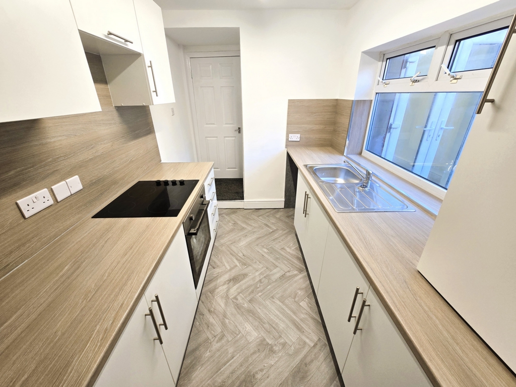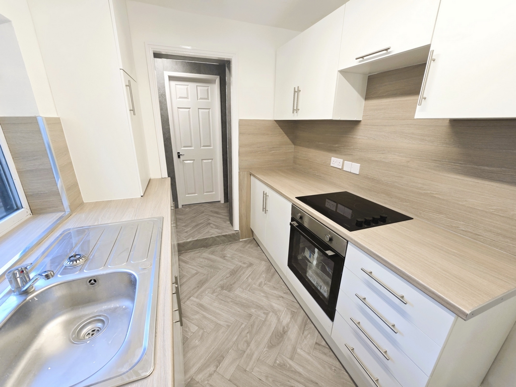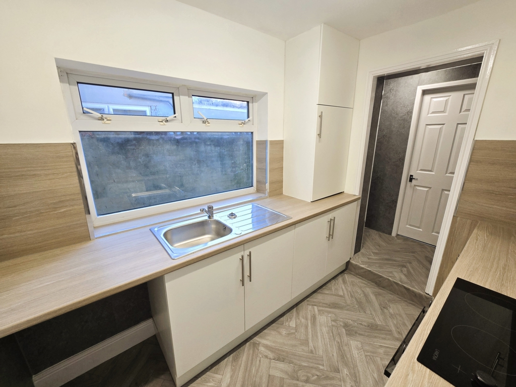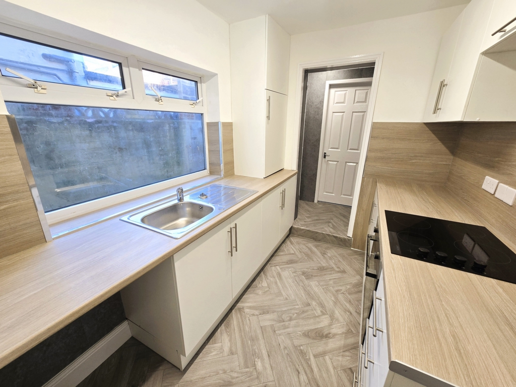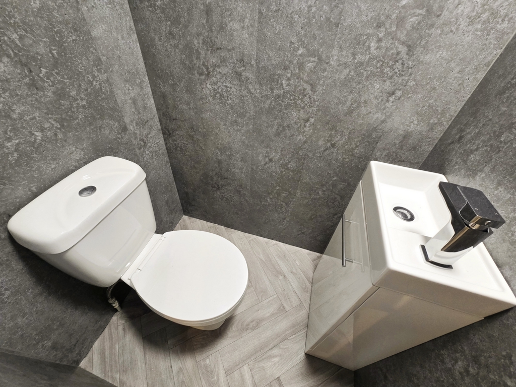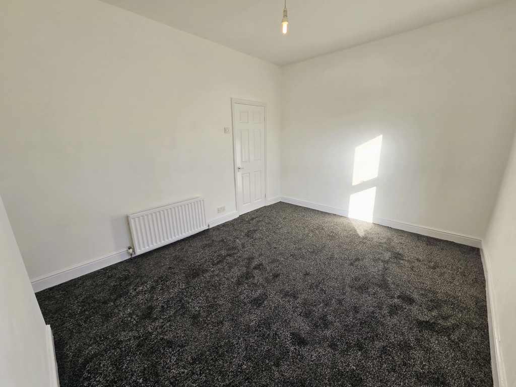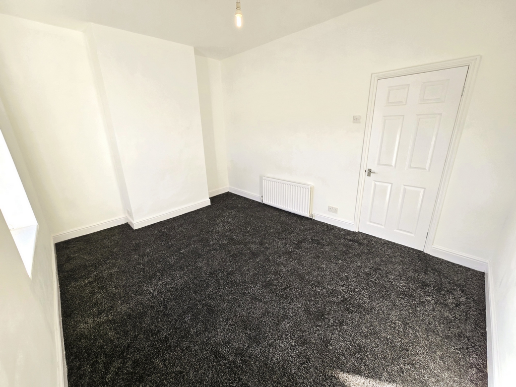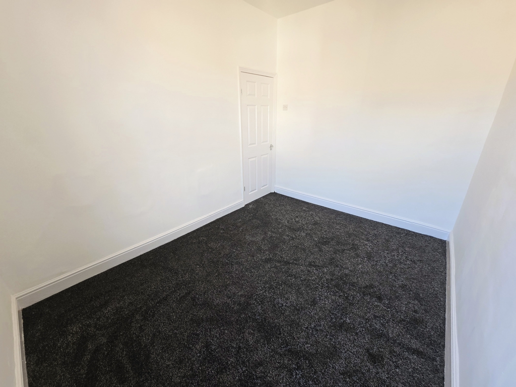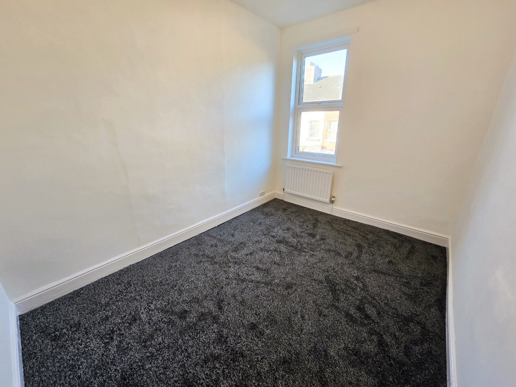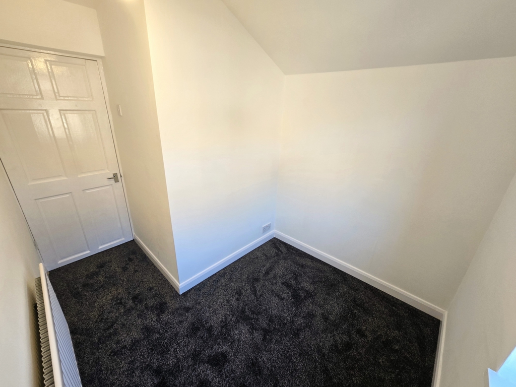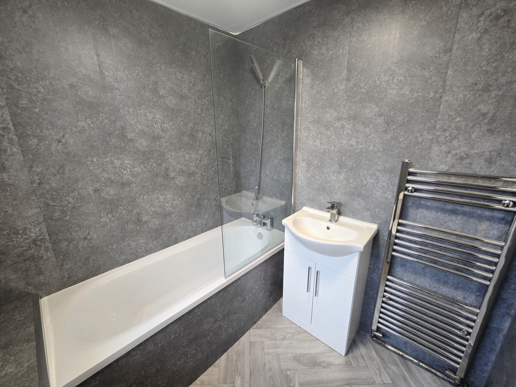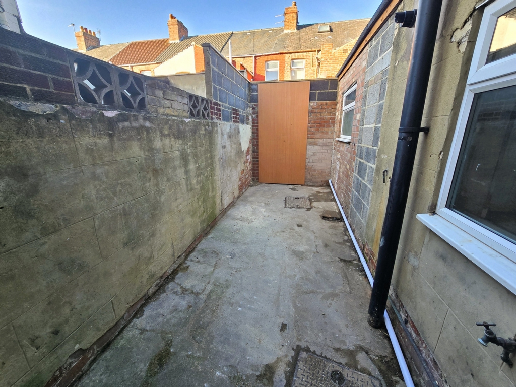3 Bedroom Terraced Sold STC in - £99,000
Three Bedrooms
Open-Plan Lounge/Dining Room
Brand-New Carpets & Modern Kitchen
Downstairs Bathroom & Upstairs WC
Rear Yard & On-Street Parking
Excellent Transport Links Nearby
Ideal for First-Time Buyers
No Onward Chain
EPC: E
Council Tax: A
Renovated 3-Bedroom Terraced Home – Scott Street, Redcar
Perfectly positioned just moments from Redcar Central Station and excellent bus links, this refurbished three-bedroom terraced property offers stylish, low-maintenance living ideal for first-time buyers.
Step into a spacious open-plan lounge and dining area, freshly decorated and fitted with brand-new carpets, creating a warm and welcoming space for relaxing or entertaining.
The sleek, modern kitchen is newly installed and designed for both practicality and style, with ample storage and workspace.
The ground floor also features a contemporary bathroom, while upstairs you'll find three well-proportioned bedrooms and a convenient WC.
Outside, the property benefits from a private rear yard and on-street parking.
Located in a popular residential area with easy access to shops, schools, and transport links, this move-in-ready home combines comfort, convenience, and modern appeal.
Briefly the accommodation comprises; Entrance Lobby, Open Plan Lounge/Dining Room, Kitchen, Downstairs Bathroom, Three Bedrooms, Upstairs WC, Rear Yard, On-Street Parking
EPC Rated: E
Tenure: Freehold
Council Tax Band: A
No Onward Chain
Viewings are strictly VIA an appointment with the Agent.
| Entrance Lobby | 3'0" x 4'3" (0.91m x 1.30m) uPVC door. Carpeted. DB board. Electric meter. | |||
| Hallway | 2'9" x 9'2" (0.84m x 2.79m) Carpeted. Radiator. Pendant light. | |||
| Lounge | 10'6" x 12'6" (3.20m x 3.81m) uPVC window. Carpeted. Radiator. Pendant light. Fire surround. | |||
| Dining Room | 10'7" x 11'2" (3.23m x 3.40m) Carpeted. Radiator. Pending light. uPVC French doors. | |||
| Understairs Cupboard | Carpeted. Gas meter. | |||
| Kitchen | 6'8" x 9'0" (2.03m x 2.74m) uPVC window. Vinyl flooring. Strip light. White wall and base units. Wood effect by laminate worktop. Stainless steel sink with mixer tap. Electric cooker and hob. Baxi boiler. | |||
| Utility Room | 6'6" x 2'5" (1.98m x 0.74m) Vinyl flooring. Spot light. Plumbing for washing machine. | |||
| Bathroom | 5'9" x 6'4" (1.75m x 1.93m) uPVC window. Vinyl flooring. Cladded walls. White toilet. White sink with mixer tap and vanity unit. White bath with mixer tap. Shower over bath. Glass screen. Chrome towel rail. Cladded ceiling. | |||
| Landing | Carpeted. Pendant light. | |||
| Bedroom 1 | 14'1" x 10'4" (4.29m x 3.15m) uPVC window. Carpeted. Radiator. Pendant light. | |||
| Bedroom 2 | 8'5" x 11'4" (2.57m x 3.45m) uPVC window. Carpeted. Radiator. Pendant light. | |||
| Bedroom 3 | 6'8" x 5'5" (2.03m x 1.65m) uPVC window. Carpeted. Radiator. Pendant light. | |||
| Upstairs WC | 3'8" x 3'0" (1.12m x 0.91m) Vinyl flooring. Cladded walls. Spot light. White toilet. Half sink with vanity unit. | |||
| Rear Yard | Outside tap. |
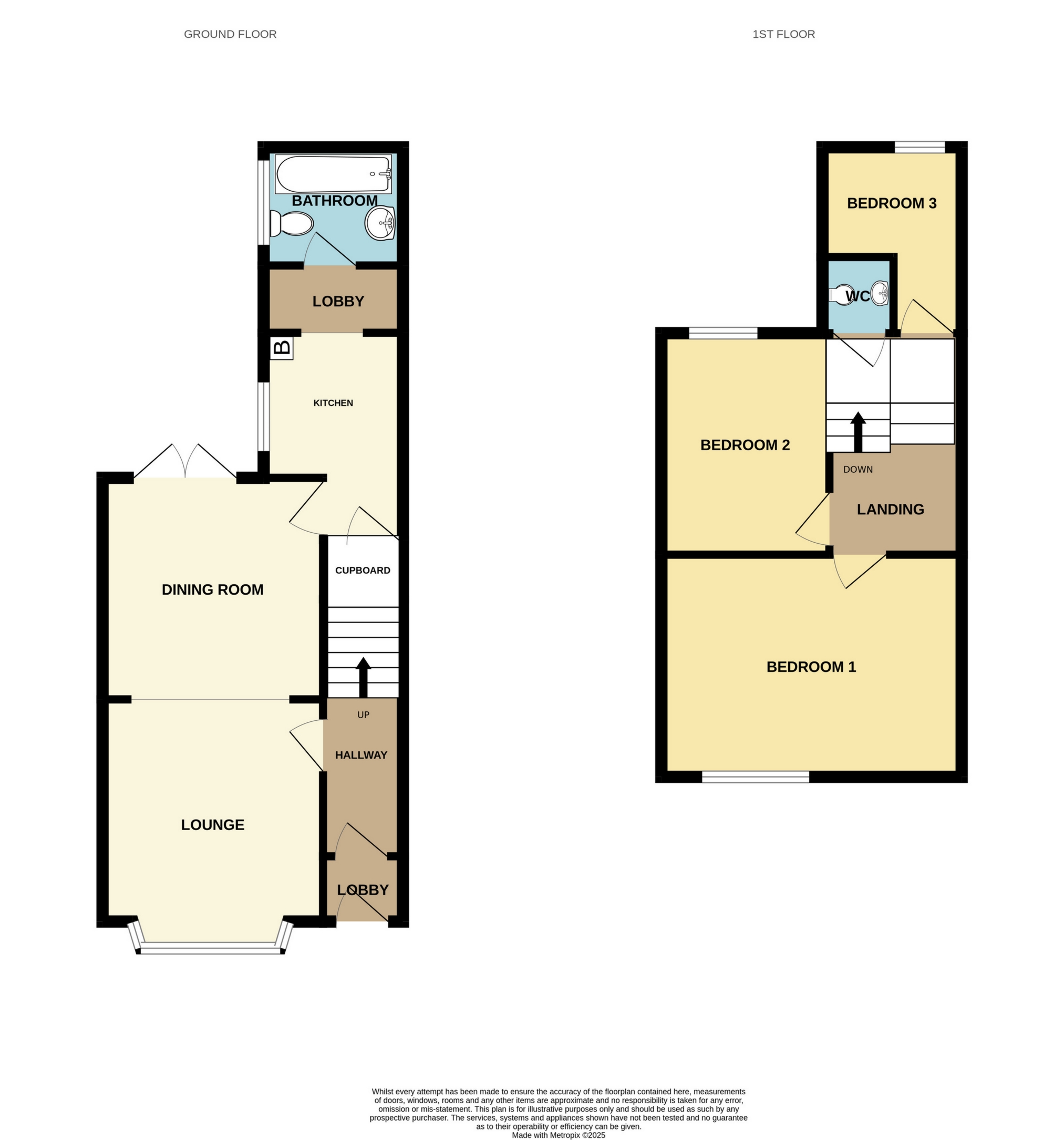
IMPORTANT NOTICE
Descriptions of the property are subjective and are used in good faith as an opinion and NOT as a statement of fact. Please make further specific enquires to ensure that our descriptions are likely to match any expectations you may have of the property. We have not tested any services, systems or appliances at this property. We strongly recommend that all the information we provide be verified by you on inspection, and by your Surveyor and Conveyancer.





