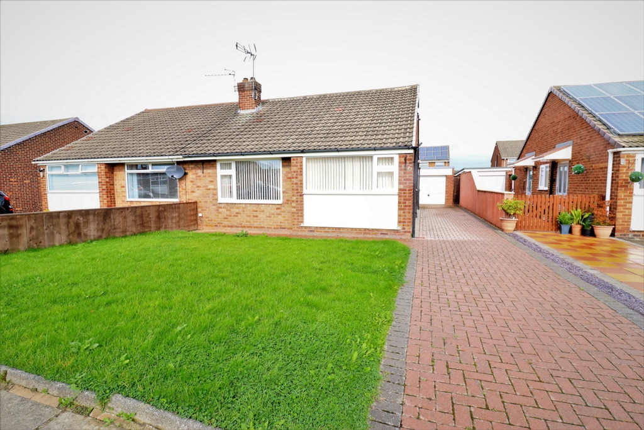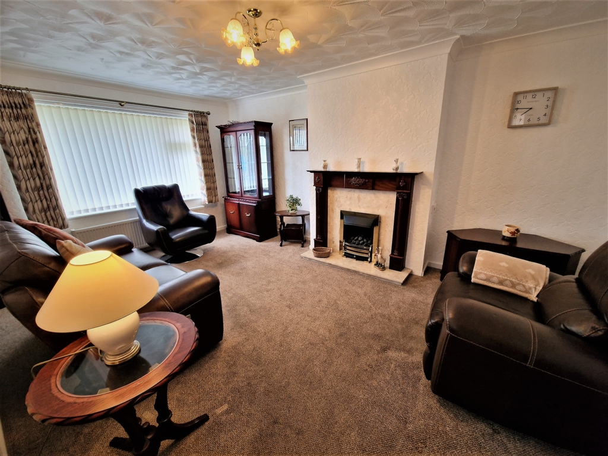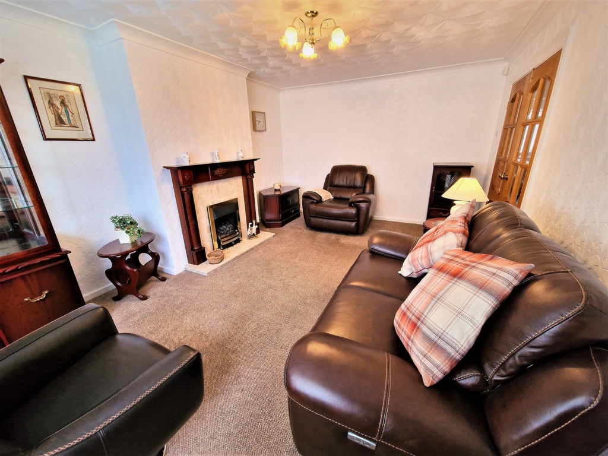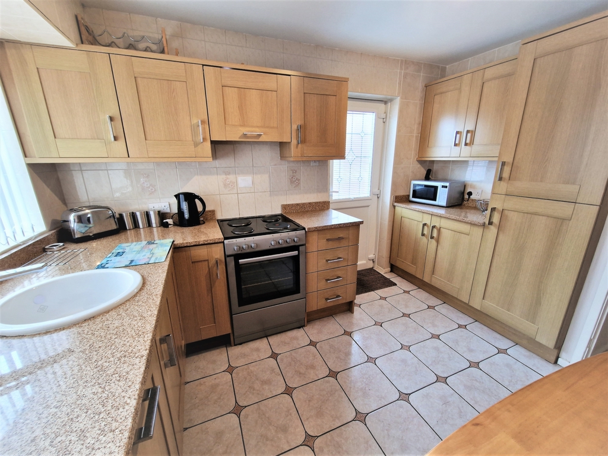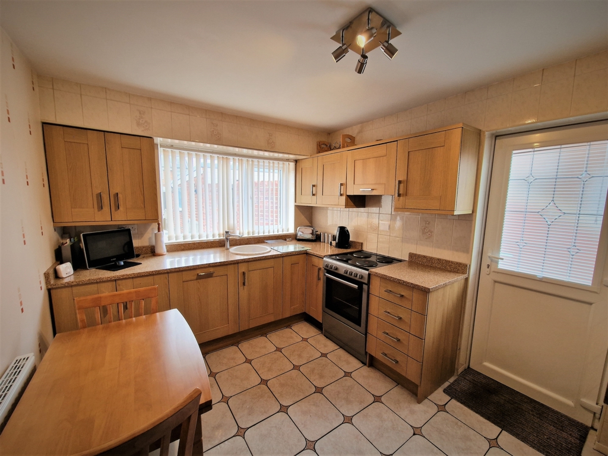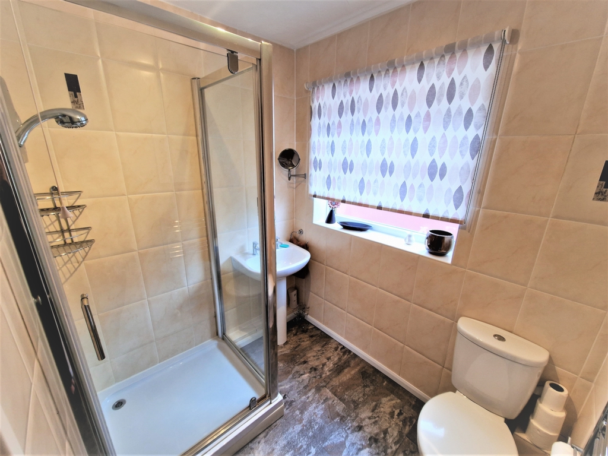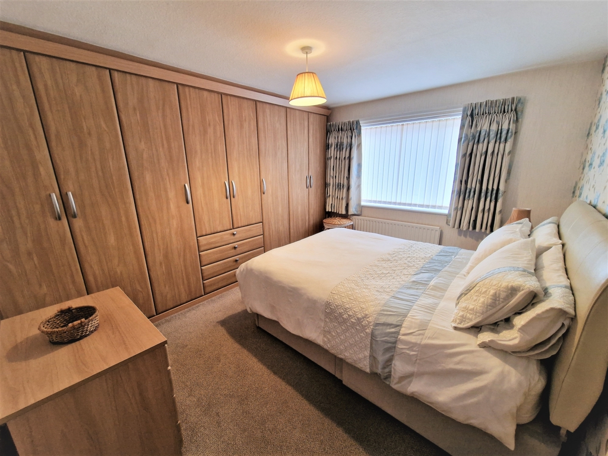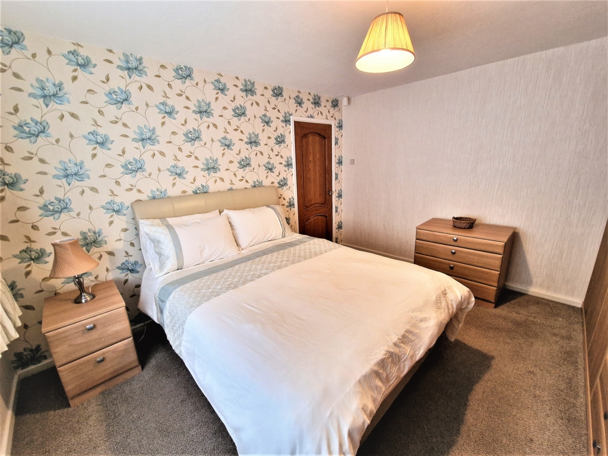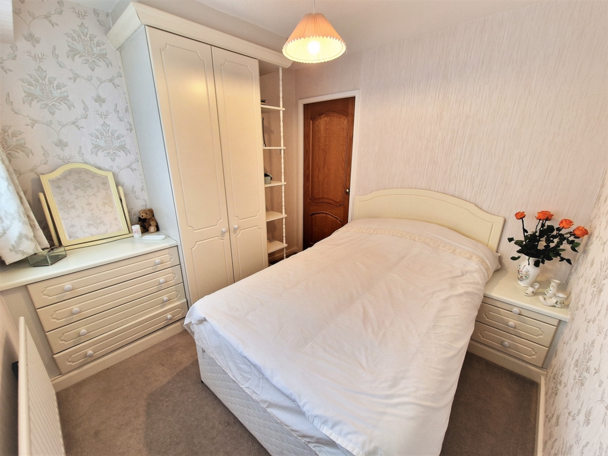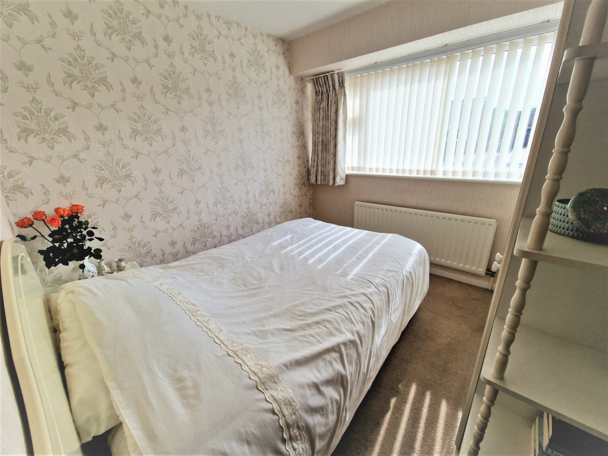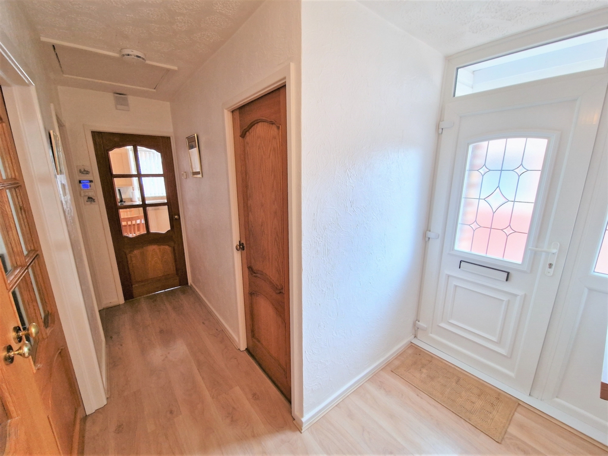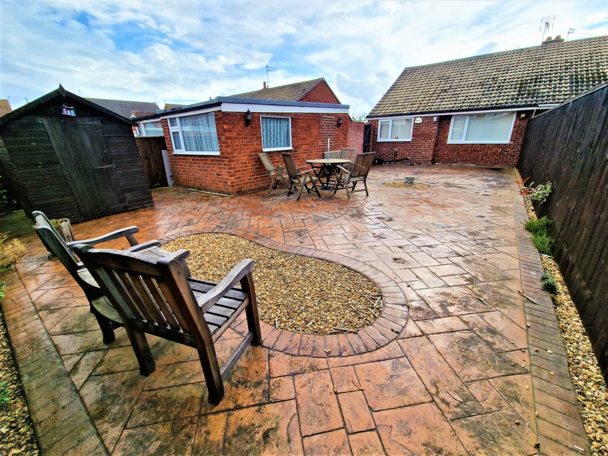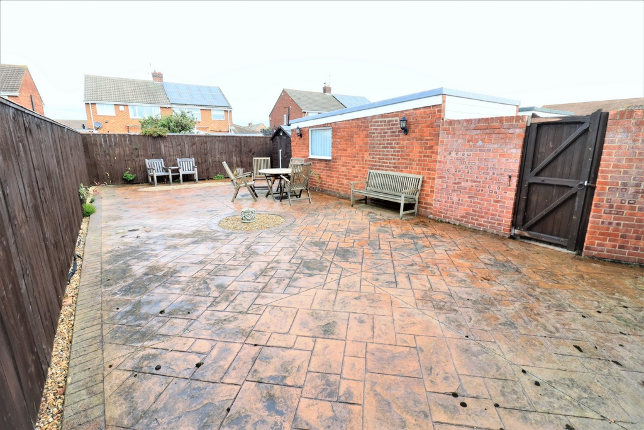2 Bedroom Bungalow Sold STC in - £155,000
Lounge
Modern Kitchen
Bathroom
Two Bedrooms
South Facing Rear Garden
Garage
Driveway
Front Garden - https://view.ricoh360.com/5b649cad-3bbd-4cf3-9af4-dde837f8e51d
EPC Rated:
Council Tax Band: B
We offer for sale with NO ONWARD CHAIN this IMMACULATE and well cared for TWO BEDROOM bungalow situated on a much sought after Estate in Redcar.
This property has had recent UPGRADES including a KITCHEN and a modern BATHROOM. The property is move in ready and has the offer of a furniture package which can be negotiated if required.
Briefly the accommodation comprises; Entrance Hallway, Lounge, Kitchen, Bathroom, Two Bedrooms, Garage, Driveway, Front & Rear Gardens.
Why not take a tour by clicking the link: https://view.ricoh360.com/5b649cad-3bbd-4cf3-9af4-dde837f8e51d
All viewings can be arranged by contacting the Agent.
| Entrance Hallway | 8'10" x 10'5" (2.69m x 3.18m) Laminate flooring. Radiator. Access to loft. Nuaire airflow system. Smoke detector. Intruder alarm. Thermostat control. Pendant light. BT phone point. | |||
| Lounge | 16'0" x 10'3" (4.88m x 3.12m) Carpeted. Radiator. Gas fire and surround. Pendant lighting. Heating and hot water controls. TV aerial. Blinds and curtains. | |||
| Kitchen | 8'10" x 11'6" (2.69m x 3.51m) Tiled flooring. Modern fitted kitchen with base and wall units. Granite effect worktops, marble effect. Rear/side door. Electric cooker and hob. Extractor fan. Spotlights. Integrated fridge/freezer. Integrated washing machine. Integrated dishwasher. Sink with chrome mixer tap. Partially tiled walls. Blinds. | |||
| Bedroom 1 (Rear) | 8'6" x 14'0" (2.59m x 4.27m) Carpeted. Pendant lighting. Fitted wardrobes. Blinds and curtains. | |||
| Bedroom 2 (Front) | 8'10" x 8'3" (2.69m x 2.51m) Carpeted. Radiator. Pendant light. Fitted wardrobe. Blinds and curtains. | |||
| Bathroom | 5'4" x 6'5" (1.63m x 1.96m) Vinyl flooring. Shower cubicle with electric shower. White sink with chrome taps. White toilet. Chrome towel rail. Blinds. Spotlights. | |||
| Rear Garden | Low maintenance South facing garden. Fully paved. Side gate for access. Outside tap. Shed. Security lights and camera.
| |||
| Garage | Up and over door.
| |||
| Externally | Front garden. Driveway.
|
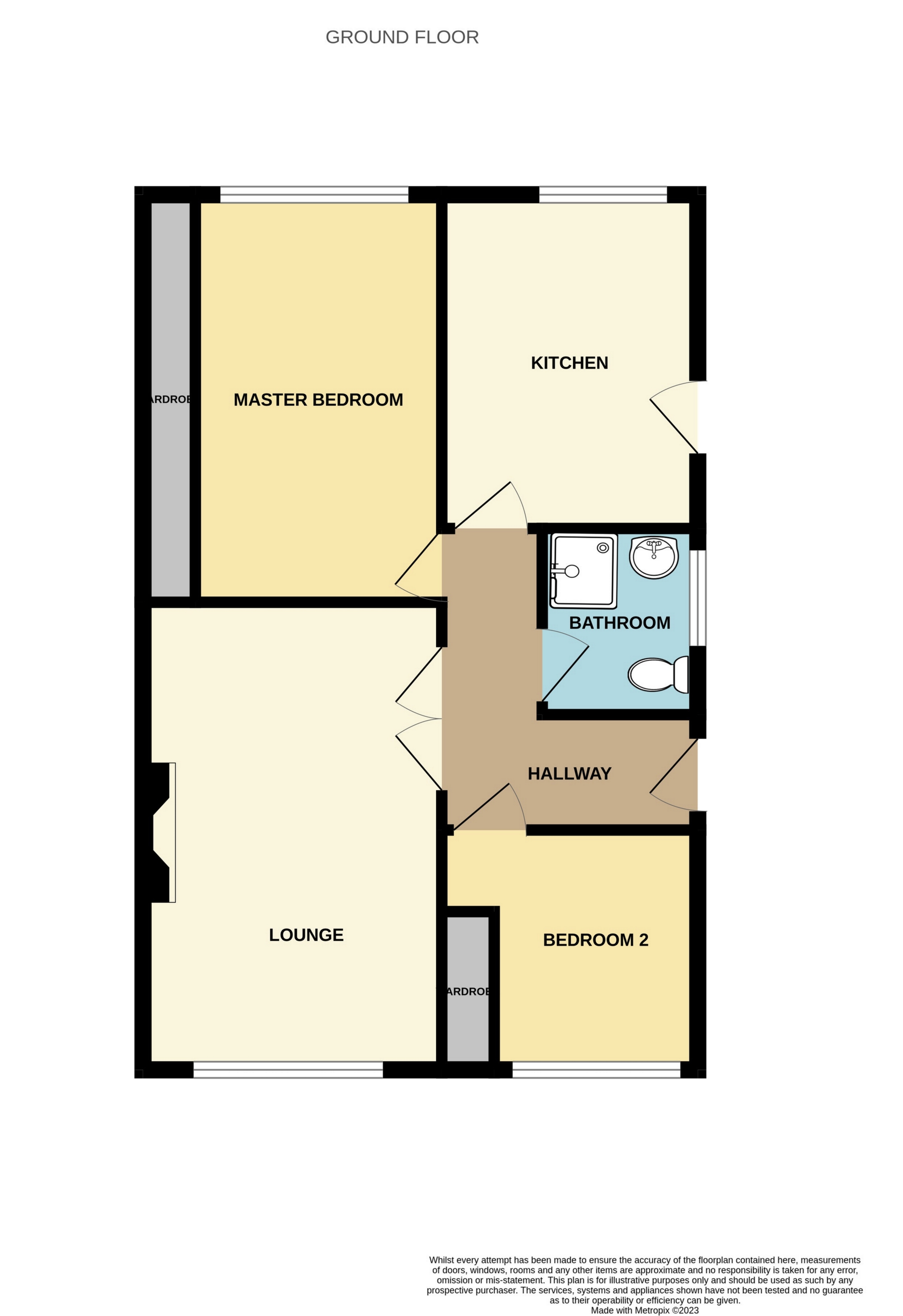
IMPORTANT NOTICE
Descriptions of the property are subjective and are used in good faith as an opinion and NOT as a statement of fact. Please make further specific enquires to ensure that our descriptions are likely to match any expectations you may have of the property. We have not tested any services, systems or appliances at this property. We strongly recommend that all the information we provide be verified by you on inspection, and by your Surveyor and Conveyancer.





