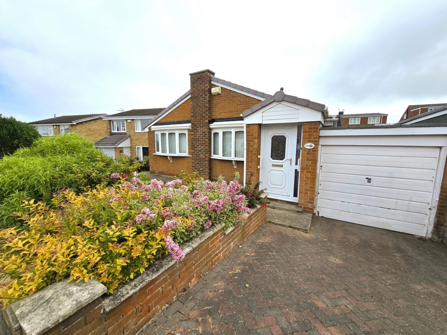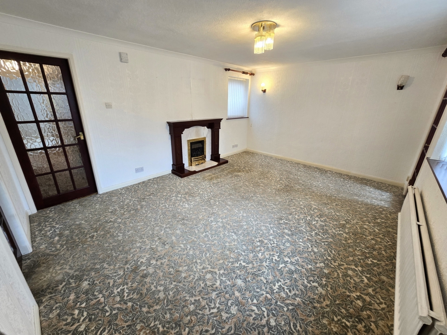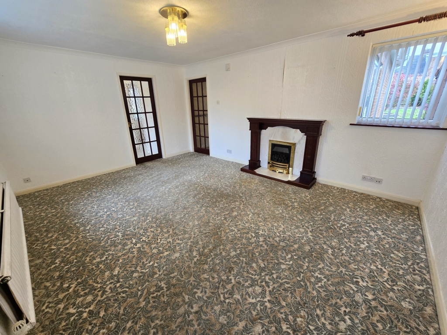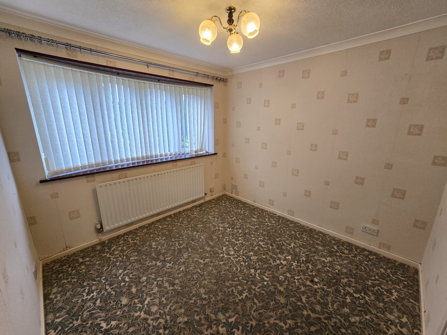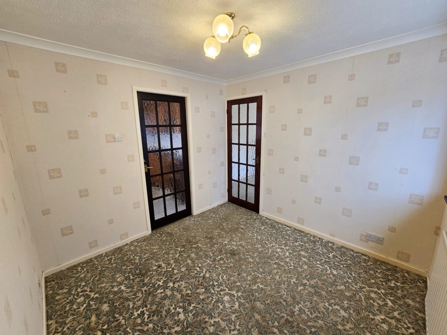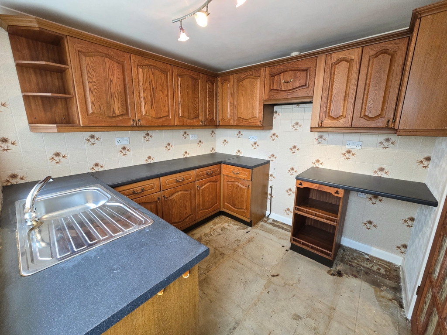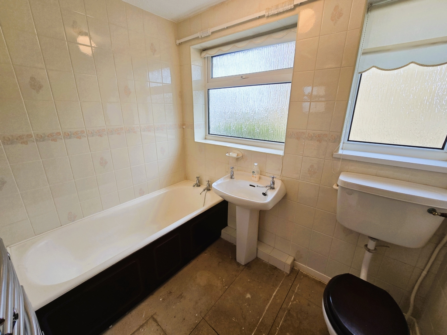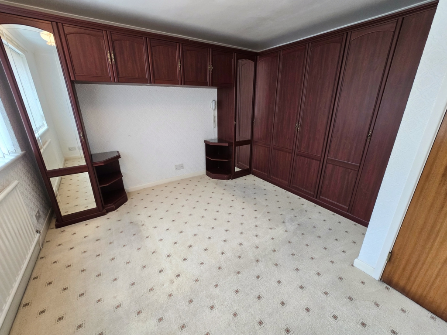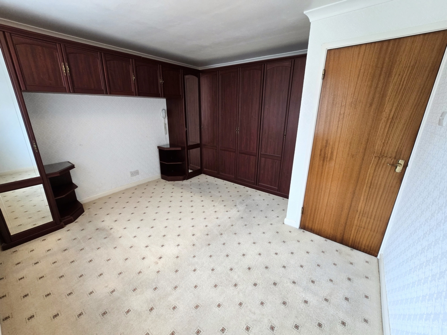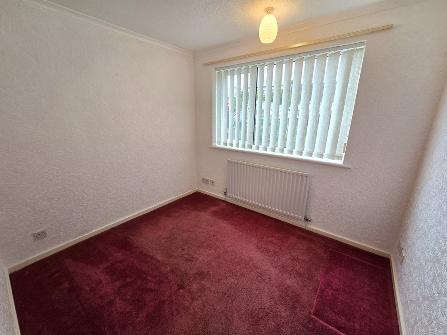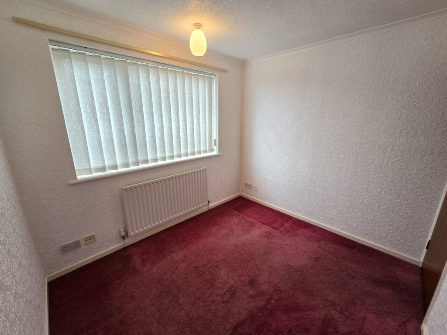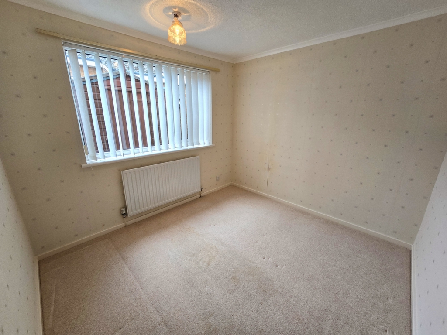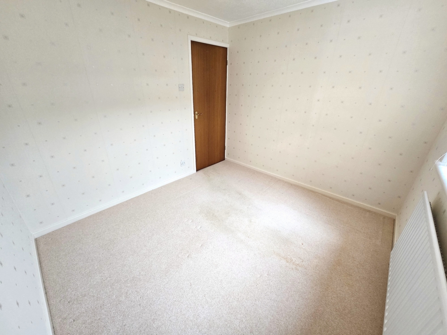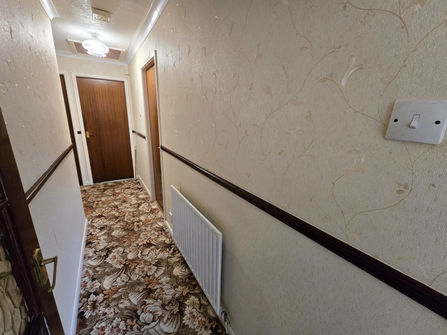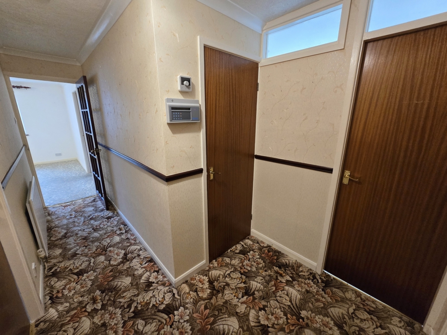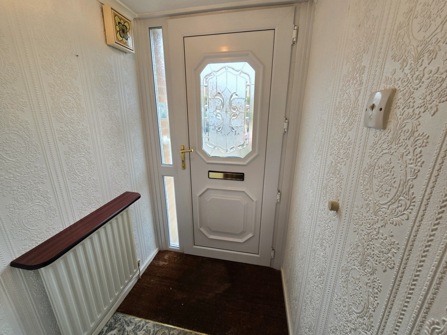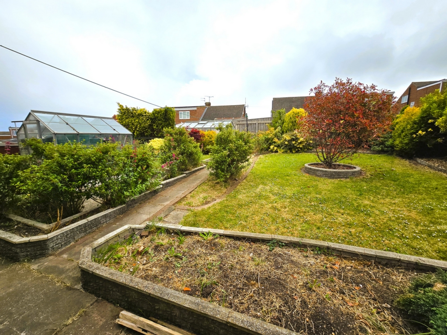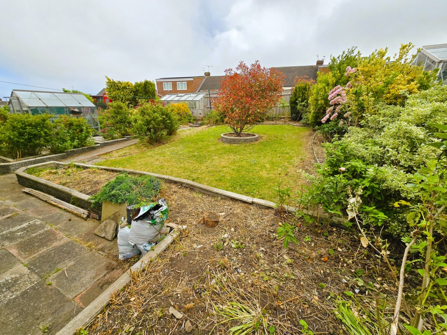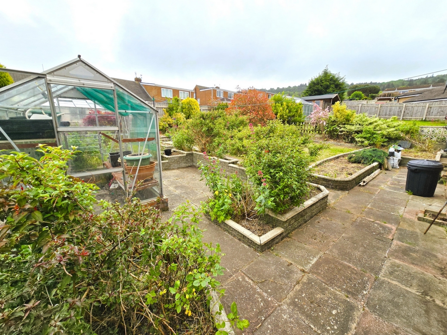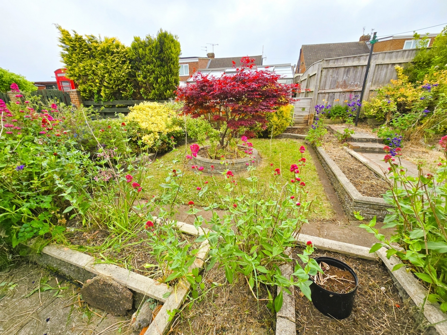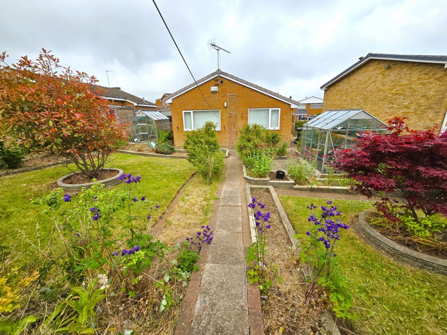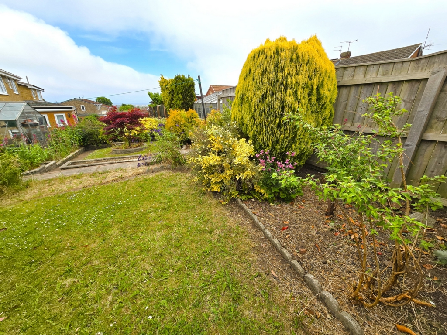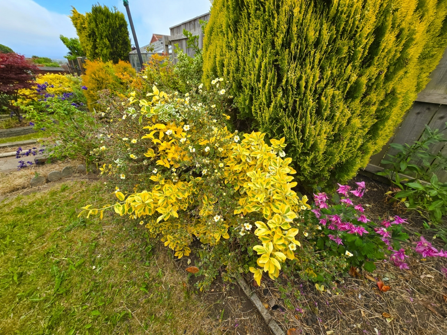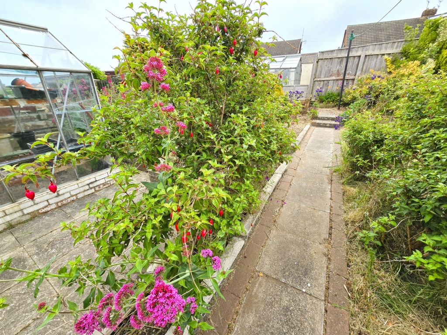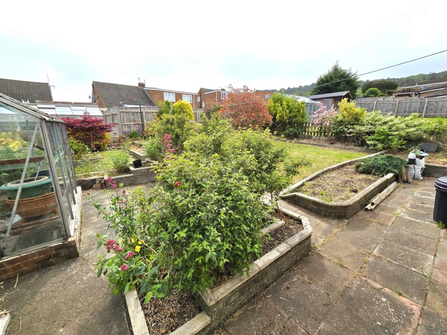3 Bedroom Bungalow For Sale in - £214,995
Porch
Lounge
Dining Room
Kitchen
Bathroom
Three Bedrooms
Front & Rear Gardens
Driveway & Garage
EPC: C
Council Tax Band: C
We are delighted to welcome to the market this three bedroom link detached bungalow situated on Parkstone Close, New Marske.
This property is situated in a highly desirable area and occupies a generous plot. Throughout the living accommodation is well proportioned and there is a large and well maintained rear garden together with garage and driveway.
Whilst the property would benefit from some upgrading this bungalow offers so much potential. This property has been de-shaled and supporting documents are available upon request.
Briefly the accommodation comprises; Porch, Lounge, Dining Room, Kitchen, Three Bedrooms, Bathroom, Rear Garden, Front Garden, Driveway, Garage.
Why not take a tour of this wonderful property via our virtual viewing: https://view.ricoh360.com/1c1e2ab8-dfd9-4b31-ad1c-a4dbace14573
Tenure: Freehold
Council Tax: C
EPC: C
| Porch | 4'1" x 4'5" (1.24m x 1.35m) uPVC front door. Carpeted. Radiator. Spot light. | |||
| Lounge | 15'9" x 12'1" (4.80m x 3.68m) 2x uPVC windows. Carpeted. Radiator. Pendant light. Wall lights. Gas fire with surround. 2x TV aerial points. Telephone point. Carbon monoxide detector. | |||
| Dining Room | 9'0" x 9'1" (2.74m x 2.77m) uPVC window. Carpeted. Radiator. Pendant light. | |||
| Kitchen | 8'7" x 8'9" (2.62m x 2.67m) uPVC door. uPVC window. Radiator. Spot lights. Wall and base units. Stainless steel sink with mixer tap. Plumbing for gas cooker. Plumbing for washing machine. Extractor cooker hood. | |||
| Hallway | Carpeted. Radiator. Loft access. Storage cupboard. | |||
| Bathroom | 5'4" x 7'6" (1.63m x 2.29m) 2x uPVC windows. Chrome towel rail. Spot light. Toilet. Sink. Bath with electric shower over. | |||
| Bedroom 1 | 11'9" x 11'10" (3.58m x 3.61m) uPVC window. Carpeted. Radiator. Pendant light. TV aerial point. Telephone point. Fitted wardrobes. | |||
| Bedroom 2 | 8'8" x 9'6" (2.64m x 2.90m) uPVC window. Carpeted. Radiator. Pendant light. | |||
| Bedroom 3 | 9'1" x 7'10" (2.77m x 2.39m) uPVC window. Carpeted. Radiator. Pendant light. 2x TV aerial points. | |||
| Front Garden | Well established garden with lawn, plants, trees and shrubs. Access to side and rear garden. | |||
| Garage & Driveway | Block paved. Garage with up and over door. | |||
| Rear Garden | Well established garden with lawn, plants, trees and shrubs. Shed. 2x greenhouses. Access to side and front garden. Side area with decking. Outside tap.
|
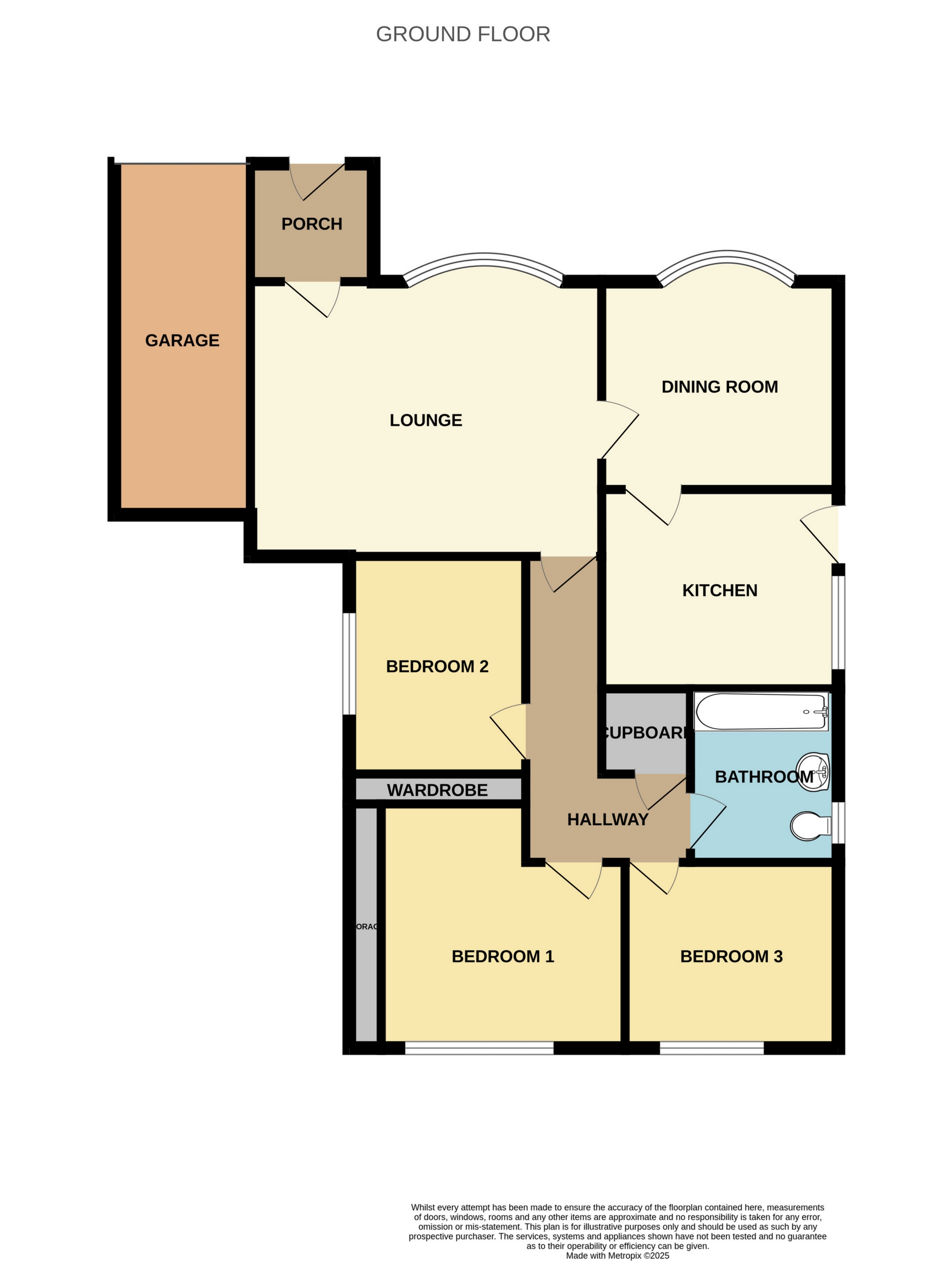
IMPORTANT NOTICE
Descriptions of the property are subjective and are used in good faith as an opinion and NOT as a statement of fact. Please make further specific enquires to ensure that our descriptions are likely to match any expectations you may have of the property. We have not tested any services, systems or appliances at this property. We strongly recommend that all the information we provide be verified by you on inspection, and by your Surveyor and Conveyancer.





