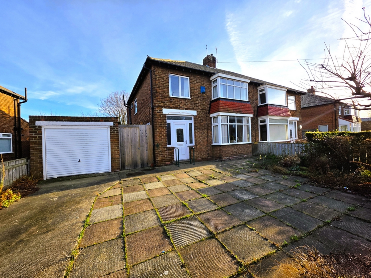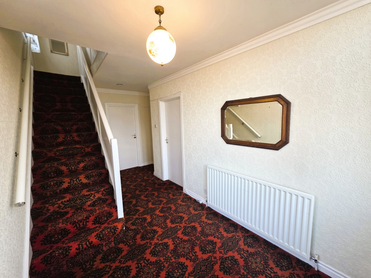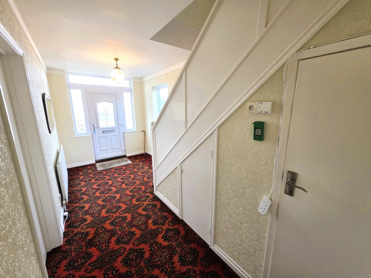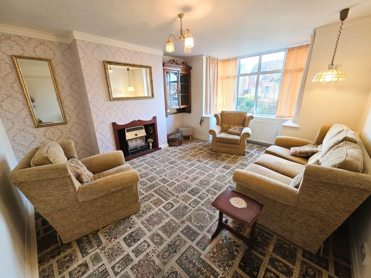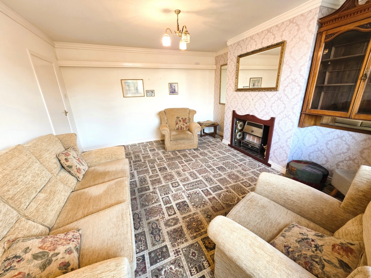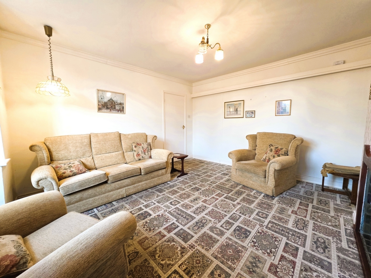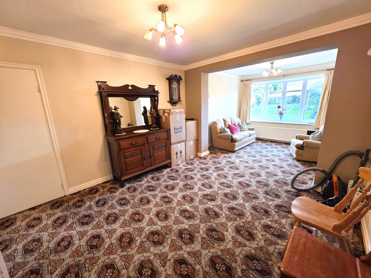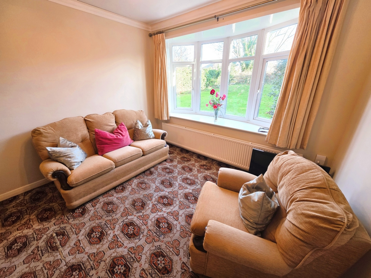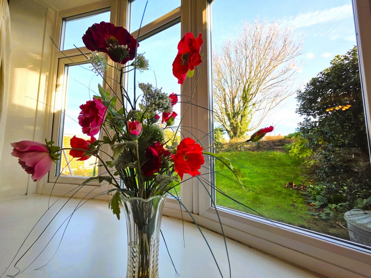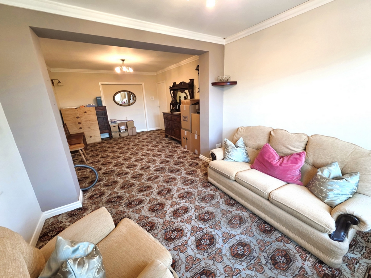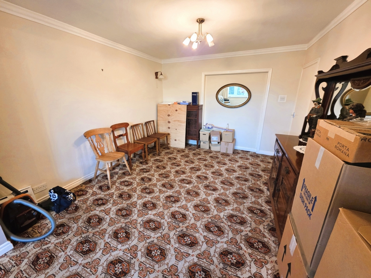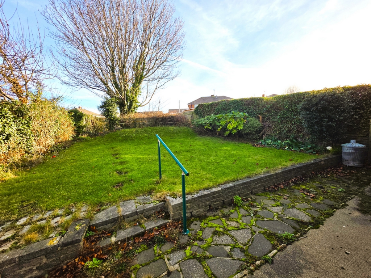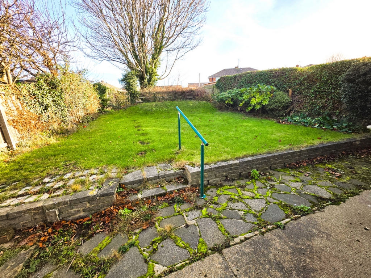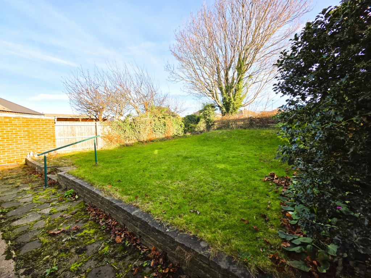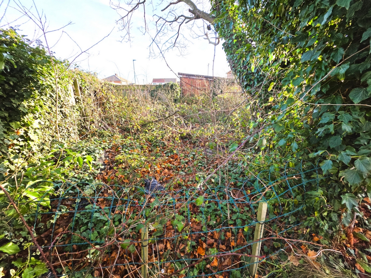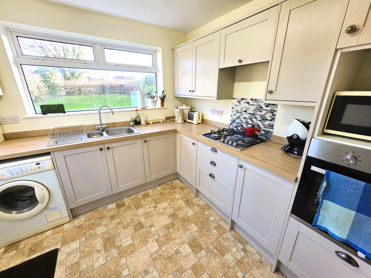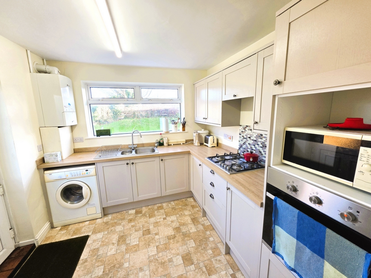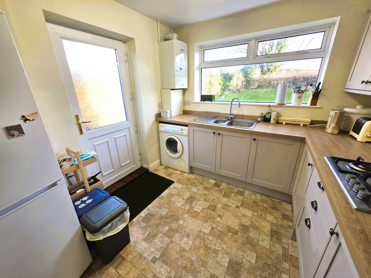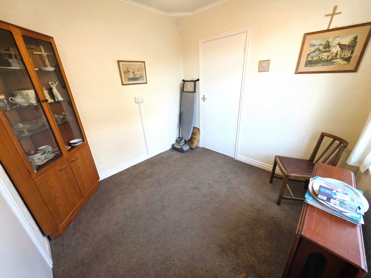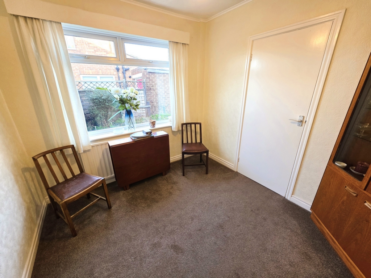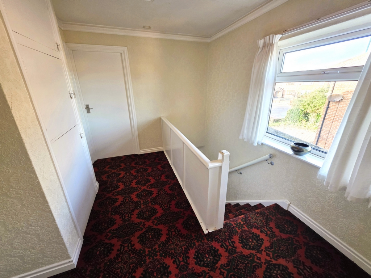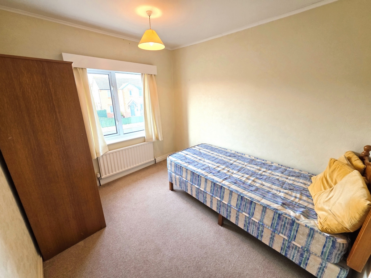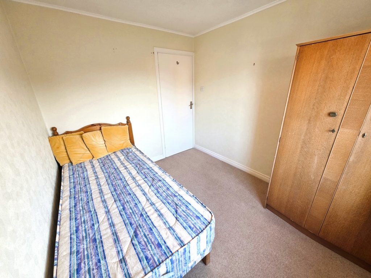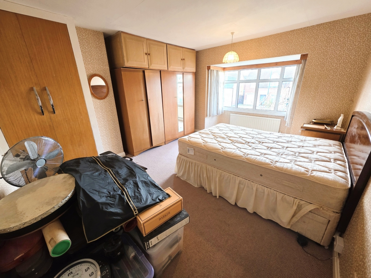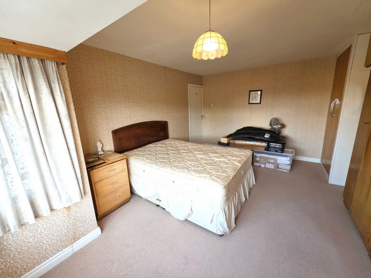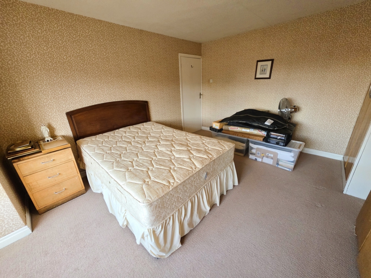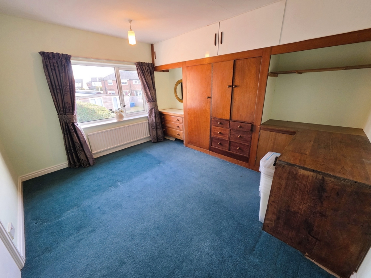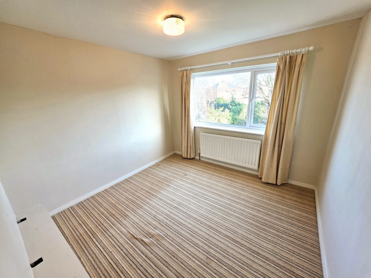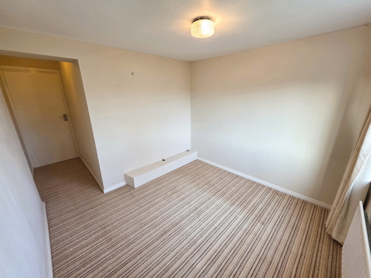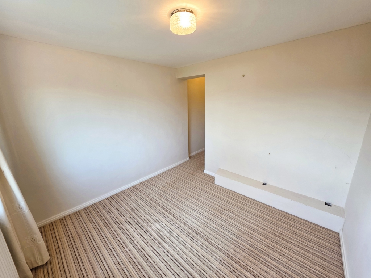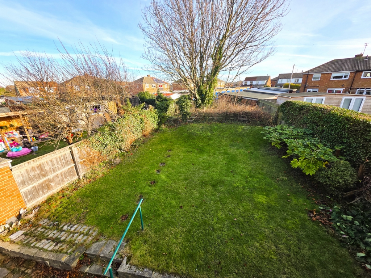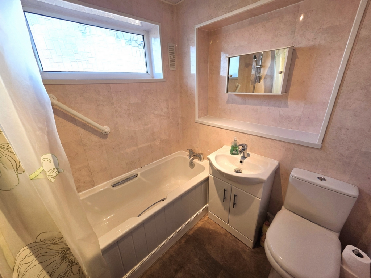4 Bedroom Semi Detached For Sale in - £179,995
Entrance Hallway
Lounge
Dining Room
Sitting Room
Kitchen
Bathroom - Downstairs W.C.
Four Bedrooms - Garage
Front & Rear Garden - Driveway
EPC Rated: C
Council Tax: C
We are pleased to bring to the market this generously sized four-bedroom semi-detached home, superbly positioned on the ever-popular Mersey Road in Redcar.
Ideally located within easy walking distance of well-regarded primary and secondary schools, convenience stores, takeaways, and excellent bus routes, the property offers a perfect blend of practicality and future potential.
Although some light cosmetic updating may be preferred, the home already benefits from a bright, modern kitchen, a spacious enclosed rear garden, and a substantial driveway. The ground floor provides three versatile reception rooms—a Lounge, Dining Room, and a Sitting Room overlooking the garden, ideal as a playroom, home office, or additional family space.
Upstairs, four well-proportioned bedrooms are served by a family bathroom, with the added convenience of a downstairs W.C.
Externally, the large paved driveway offers ample parking for multiple vehicles, complemented by a garage providing further storage or potential utility space.
Accommodation comprises:
Entrance Hallway, Lounge, Dining Room, Sitting Room, Kitchen, Four Bedrooms, Bathroom, Downstairs W.C., Rear Garden, Front Garden, Driveway, Garage.
Why not take a tour by following the link: https://view.ricoh360.com/dfa219d9-e83c-4f3f-87ca-4a4e41d9daf9
EPC Rated: C
Council Tax: C
Tenure: Freehold
| Entrance Hallway | 9'0" x 17'0" (2.74m x 5.18m) uPVC door and windows. Carpeted. uPVC Window. Radiator. Pendant light. Under stairs cupboard housing gas and electric meters. | |||
| Downstairs W.C. | uPVC window. Vinyl flooring. Spot light. Toilet.
| |||
| Lounge | 12'10" x 15'4" (3.91m x 4.67m) uPVC bay window. Carpeted. 2x pendant lights. Gas fire with surround. Radiator. Wall cabinet. Tv aerial. Picture rail. | |||
| Sitting Room | 11'3" x 22'2" (3.43m x 6.76m) uPVC bay window. Carpeted. Radiator. 2x pendant lights. | |||
| Dining Room | 9'0" x 8'8" (2.74m x 2.64m) uPVC window. Carpeted. Radiator. | |||
| Kitchen | 9'0" x 9'5" (2.74m x 2.87m) uPVC door. uPVC window. Vinyl flooring. Strip light. Electric cooker. Gas hob. Plumbing for washing machine. Modern pale grey wall and base units. Wood effect laminate worktops. Stainless steel sink and mixer tap. Worcester boiler. | |||
| Stairs & Landing | Carpeted. uPVC window. Pendant light. Loft access - insulated. Storage cupboard. | |||
| Bathroom | 6'2" x 6'2" (1.88m x 1.88m) uPVC window. Vinyl flooring. White bath with shower over. White sink with mixer tap. White toilet. | |||
| Bedroom 1 (Front) | 12'10" x 15'4" (3.91m x 4.67m) uPVC bay window. Carpeted. Radiator. Pendant light. Wardrobes and cupboards. | |||
| Bedroom 2 (Rear) | 11'3" x 12'9" (3.43m x 3.89m) uPVC window. Carpeted. Radiator. Pendant light. Fitted wardrobes and drawers. | |||
| Bedroom 3 (Rear) | 9'0" x 15'0" (2.74m x 4.57m) uPVC window. Carpeted. Radiator. Spot light. | |||
| Bedroom 4 (Front) | 7'5" x 9'6" (2.26m x 2.90m) UPVC window. Carpeted. Pendant light. Radiator. | |||
| Front Garden | Mainly block paved with some trees and shrubs. | |||
| Large Rear Garden | Mainly laid to lawn with trees and shrubs. Access to rear garden through side gate. | |||
| Garage | Up and over door. Side access door. Window. Shelves and workbench. |
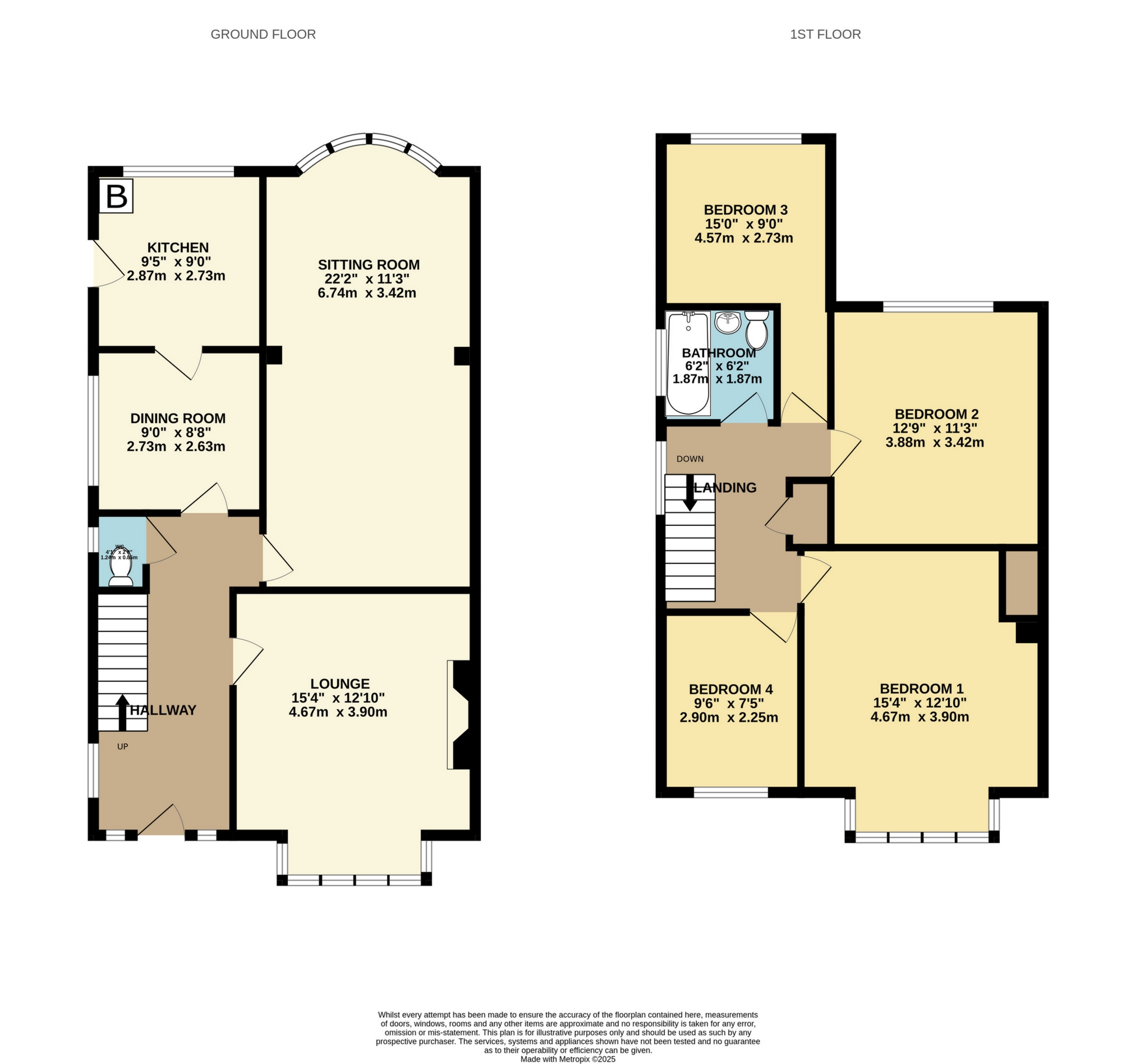
IMPORTANT NOTICE
Descriptions of the property are subjective and are used in good faith as an opinion and NOT as a statement of fact. Please make further specific enquires to ensure that our descriptions are likely to match any expectations you may have of the property. We have not tested any services, systems or appliances at this property. We strongly recommend that all the information we provide be verified by you on inspection, and by your Surveyor and Conveyancer.





