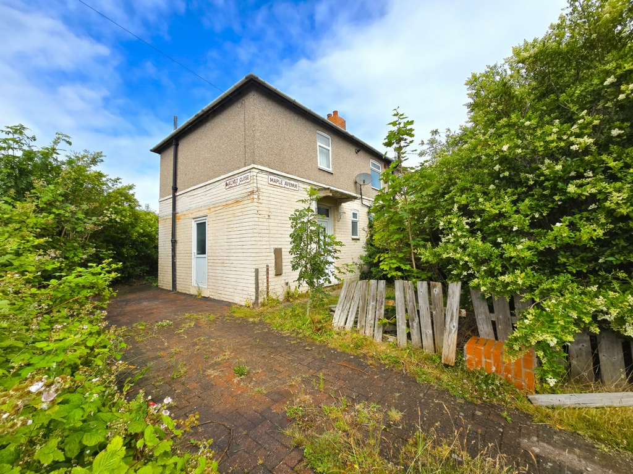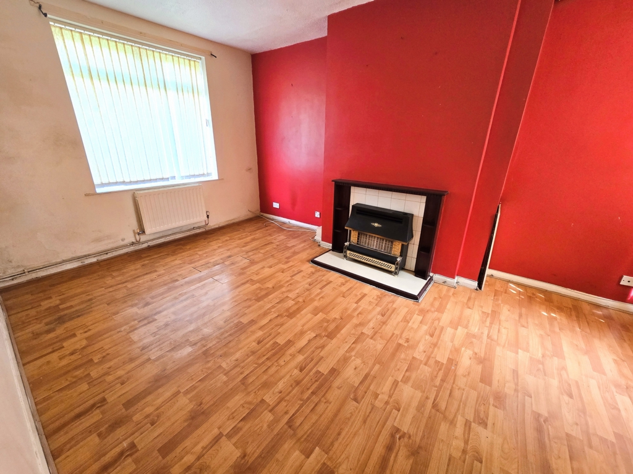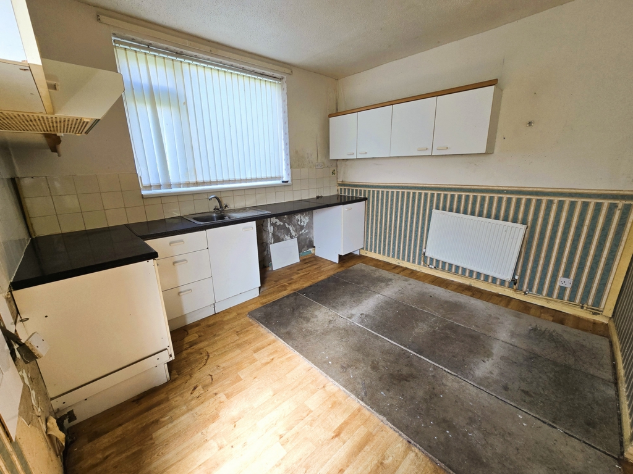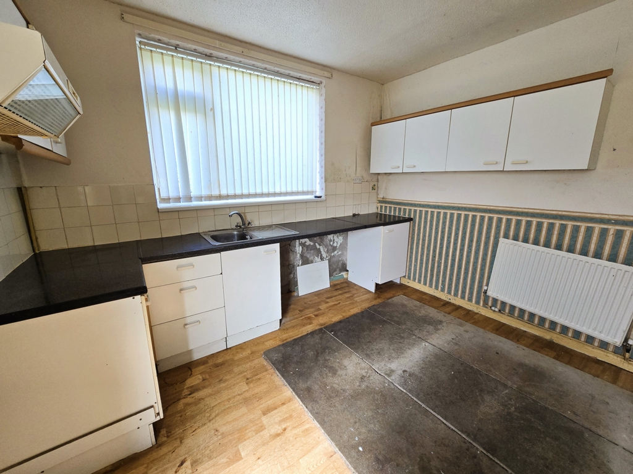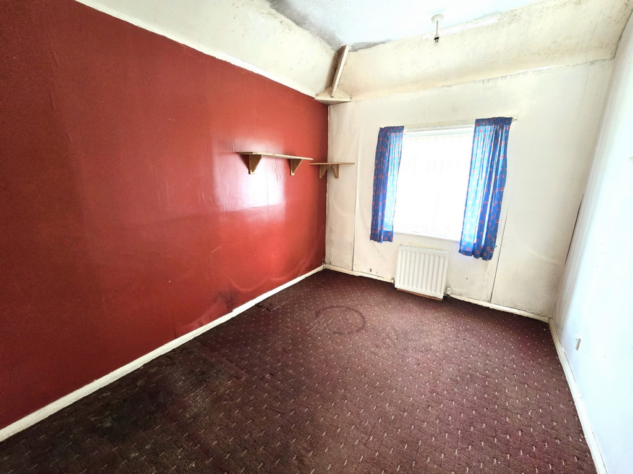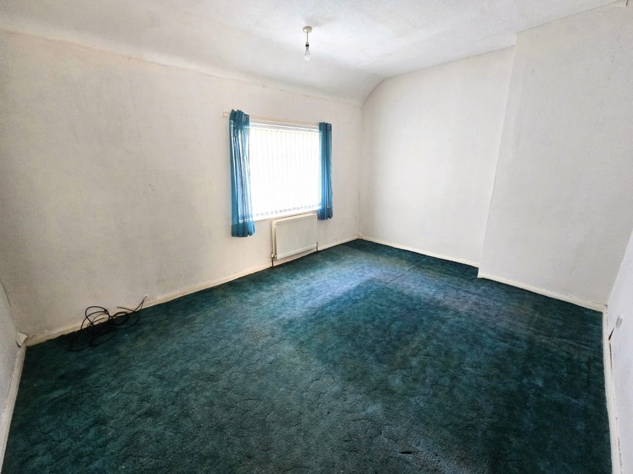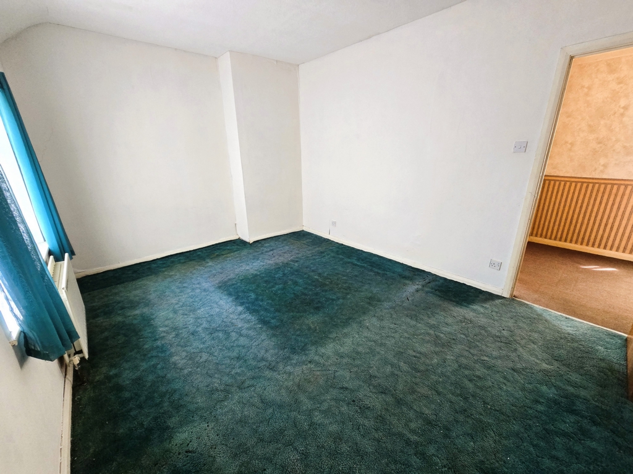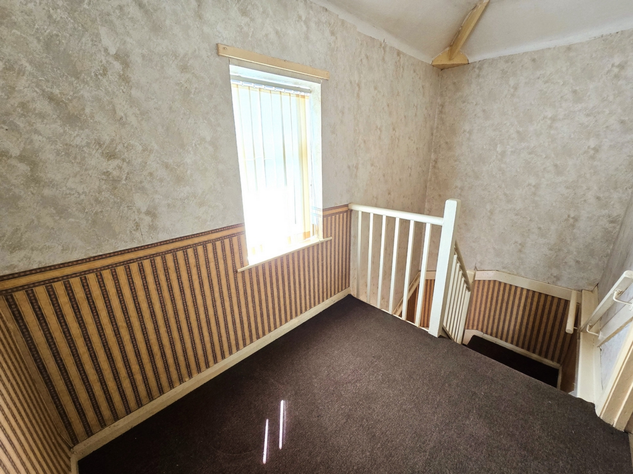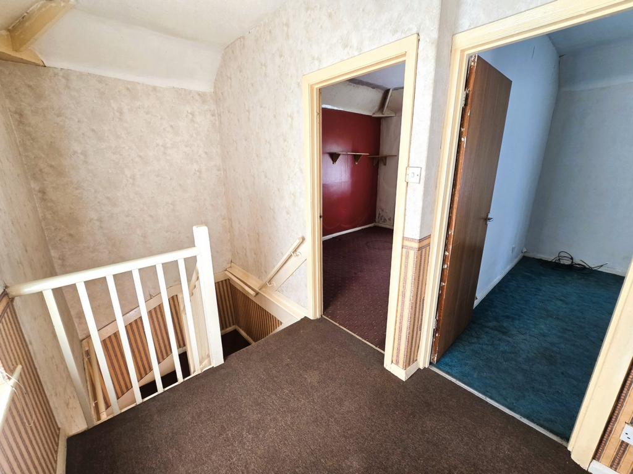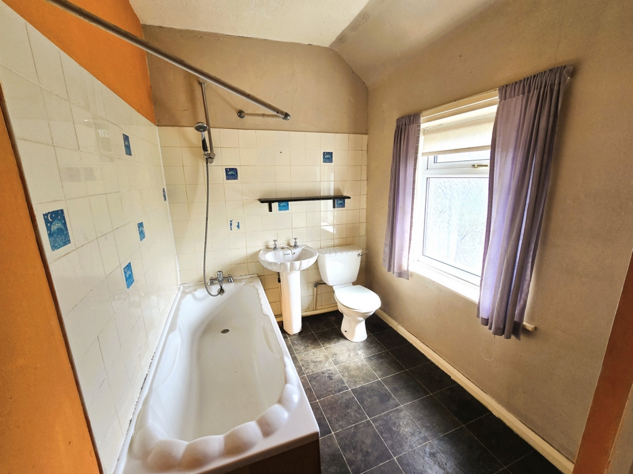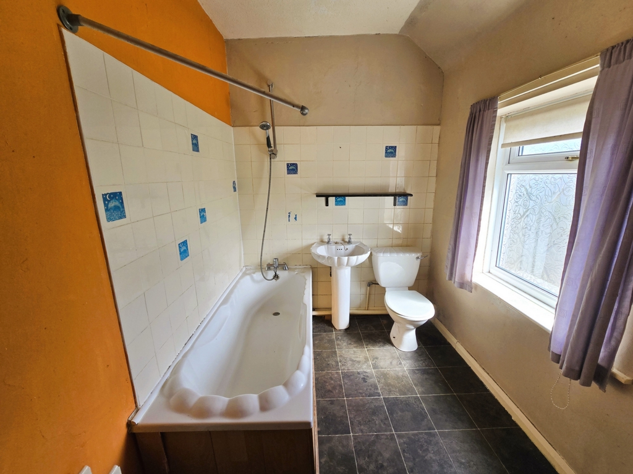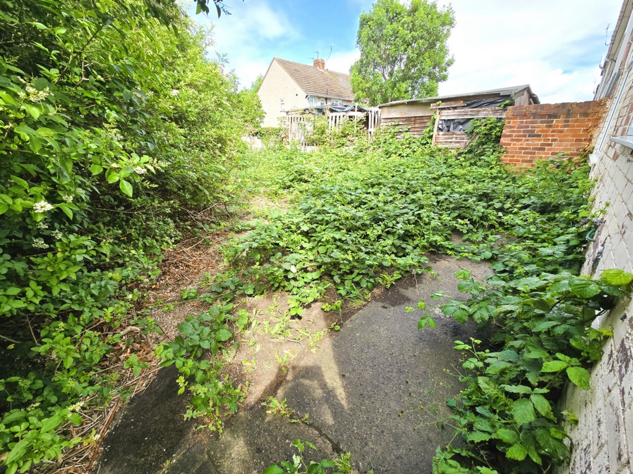2 Bedroom House Sold STC in - £59,995
Entrance Hallway
Lounge
Kitchen/Diner
Downstairs WC
Two Bedrooms
Bathroom
Front & Rear Gardens
Driveway - No Onward Chain
EPC Rated: C
Council Tax: A
We welcome to the market this two bedroom end of terrace property situated on Maple Avenue, Thornaby.
This property would be most suited to an investor or developer as it does require refurbishment throughout. The property is sold with the benefit of NO ONWARD CHAIN.
Briefly the accommodation comprises; Entrance Hallway, Lounge, Kitchen/Diner, Two Bedrooms, Bathroom, Downstairs WC, Front & Rear Garden, Driveway.
EPC Rated: C
Council Tax:
Tenure: Freehold
Viewings are strictly VIA an appointment with the Agent.
| Hallway | 6'2" x 8'6" (1.88m x 2.59m) Laminate flooring. Radiator. uPVC door. Spot light. Thermostat. Understairs storage cupboard housing the consumer unit and gas meter. | |||
| Lounge | 17'2" x 9'3" (5.23m x 2.82m) Laminate flooring. 2x uPVC windows. 2x spot lights. 2x radiators. Gas fire and surround. TV aerial. | |||
| Kitchen | 10'8" x 11'4" (3.25m x 3.45m) Vinyl flooring. uPVC door. uPVC window. Stainless steel sink. Extractor fan. Radiator. | |||
| Landing | 6'3" x 6'7" (1.91m x 2.01m) Carpet. uPVC window. Pendant light. Loft access. Radiator. | |||
| Bathroom | 6'2" x 10'0" (1.88m x 3.05m) Vinyl flooring. uPVC window. Spot light. White toilet, sink and bath. Shower over bath. Radiator. Cupboard with Baxi combi boiler. | |||
| Bedroom 1 | 10'4" x 14'0" (3.15m x 4.27m) Carpeted. uPVC window. Radiator. Pendant light. TV aerial. | |||
| Bedroom 2 | 10'8" x 8'4" (3.25m x 2.54m) Carpet. uPVC window. Radiator. Pendant light. | |||
| Downstairs WC | 2'7" x 4'7" (0.79m x 1.40m) Vinyl flooring. uPVC windows white toilet. Pendant light. | |||
| Front Garden | Front garden and driveway. Leading off to rear garden. | |||
| Rear Garden | Access to driveway. Mature bushes surrounding. |
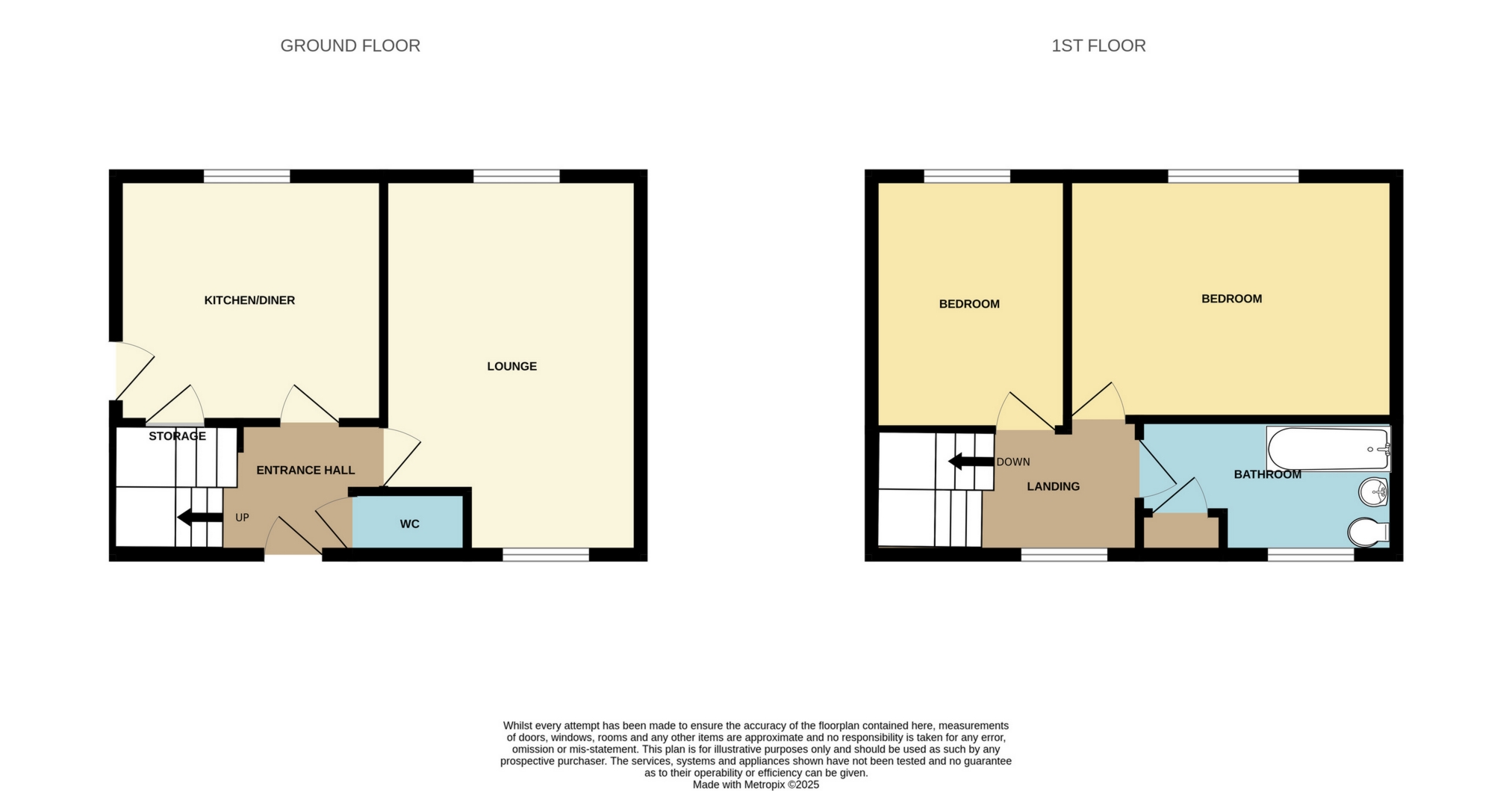
IMPORTANT NOTICE
Descriptions of the property are subjective and are used in good faith as an opinion and NOT as a statement of fact. Please make further specific enquires to ensure that our descriptions are likely to match any expectations you may have of the property. We have not tested any services, systems or appliances at this property. We strongly recommend that all the information we provide be verified by you on inspection, and by your Surveyor and Conveyancer.





