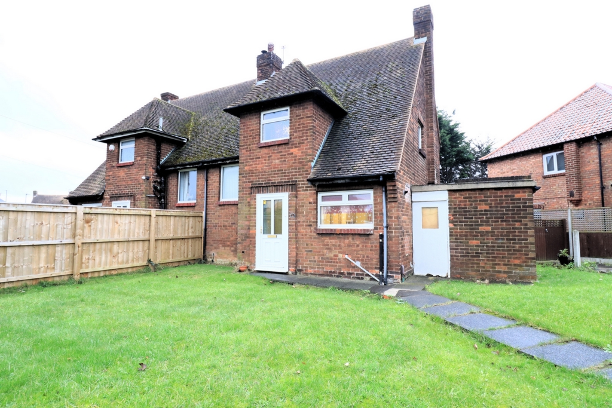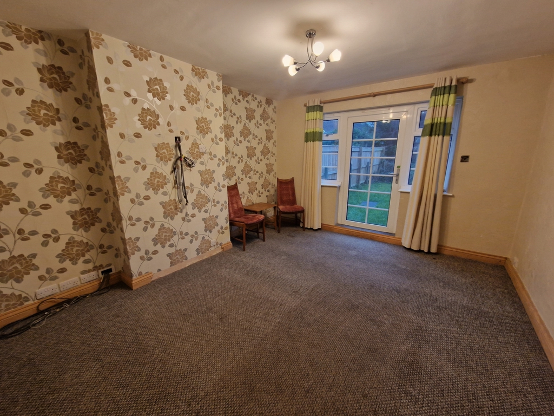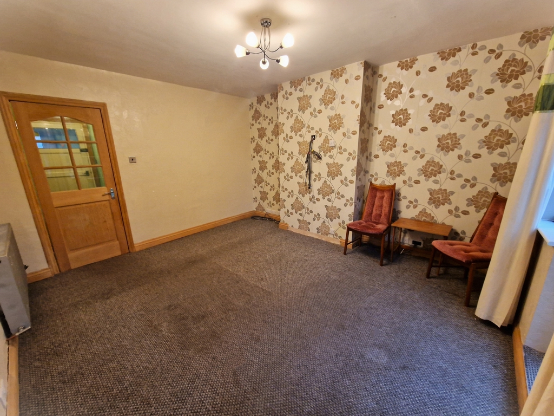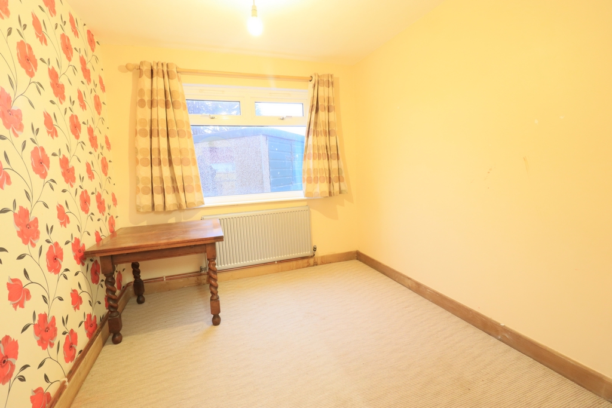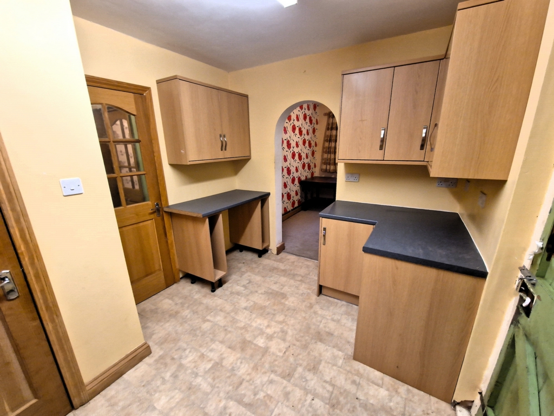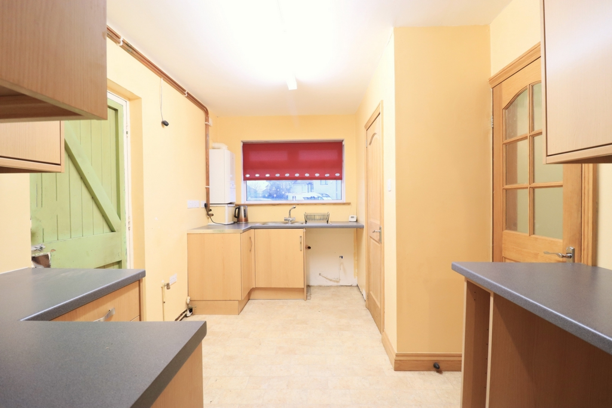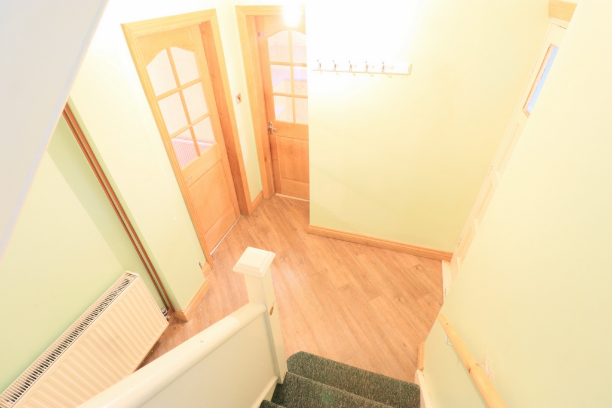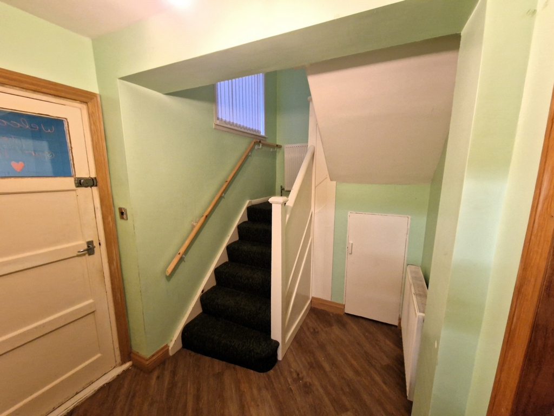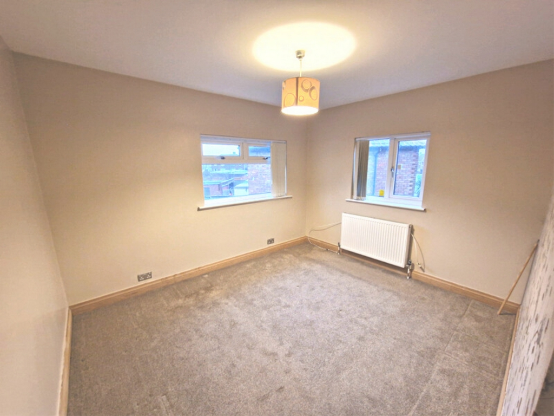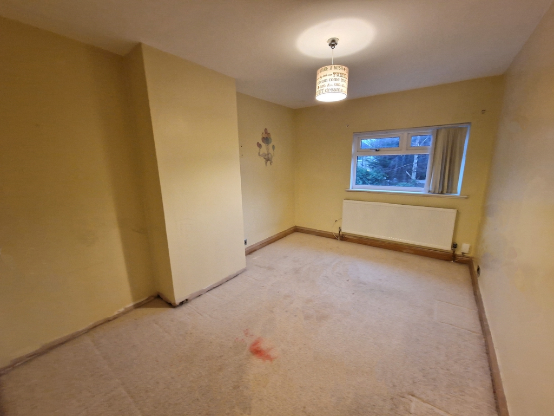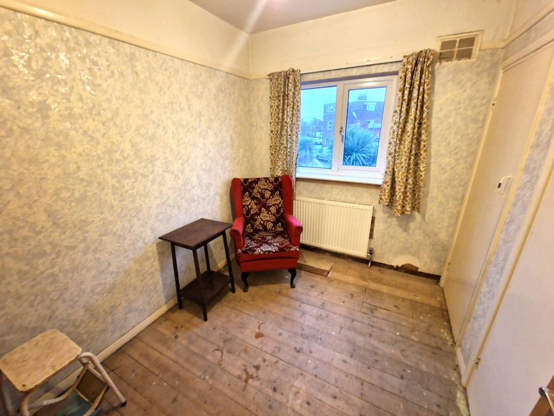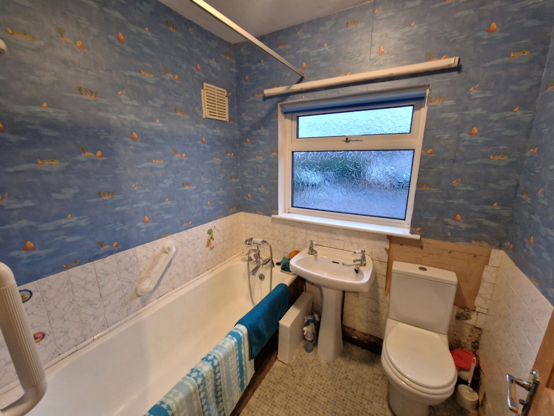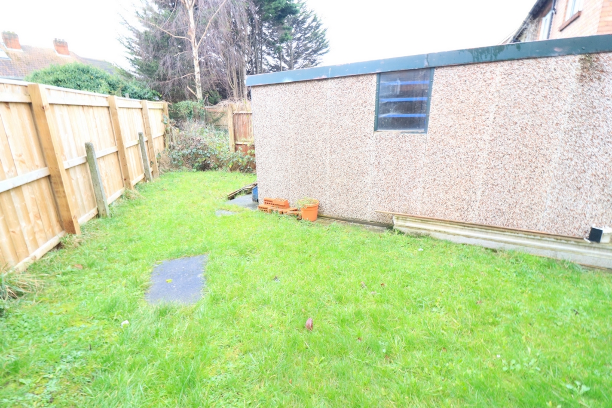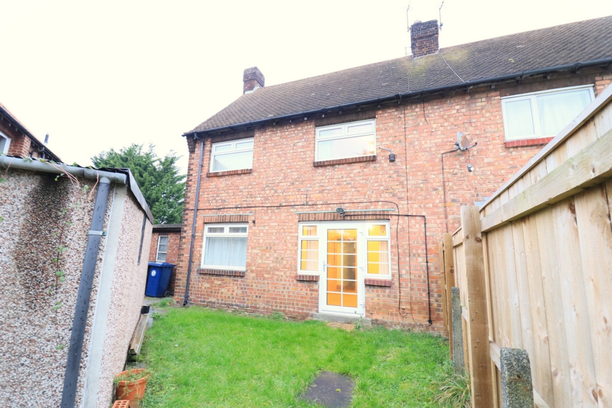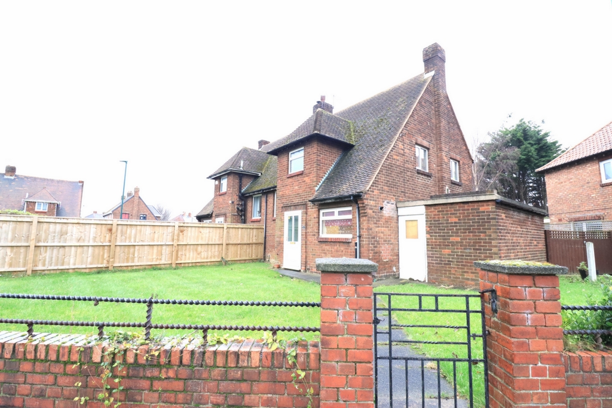3 Bedroom House Sold STC in Dormanstown - £124,995
Large Corner Plot
Three Bedrooms
Bathroom
Garage
Driveway
Lounge
Dining Room-Kitchen
Downstairs Toilet
Council Tax: A
EPC Rated: D
We are delighted to welcome to the market this THREE bedroom semi-detached property situated on a LARGE CORNER PLOT in the Dormanstown area of Redcar.
This property has the benefit of OPEN VIEWS over the Estate and is offered for sale with NO ONWARD CHAIN. With some cosmetic renovations this could be a superb FAMILY HOME.
Briefly the accommodation comprises; Entrance Porch, Entrance Hallway, Lounge, Dining Room, Kitchen, Downstairs Toilet & Storage, Three Bedrooms, Bathroom, Front, Side & Rear Gardens, Driveway and Garage. Large loft space with light and electric power sockets.
You can schedule a viewing by contacting the Agent or alternatively take a look around this property now via our 360 virtual tour: https://view.ricoh360.com/97f7e778-2b4a-4b9c-9f0f-273a5b376adf
| Entrance Porch | 6'3" x 2'8" (1.91m x 0.81m) | |||
| Entrance Hallway | 12'0" x 6'3" (3.66m x 1.91m) Radiator. Karndean flooring. Smoke detector. Understairs cupboard housing the distribution board, gas and electric meters. | |||
| Lounge | 12'0" x 13'6" (3.66m x 4.11m) Carpeted. Radiator. Door to garden. | |||
| Kitchen | 8'6" x 12'8" (2.59m x 3.86m) Karndean flooring. Fitted base and wall mounted units. Plumbing for washer. Ideal boiler. Archway leading to dining room. Walk-in pantry. Stainless steel sink. Side door leading to outbuilding storage areas, toilet and door to rear garden. | |||
| Dining Room | 8'6" x 9'9" (2.59m x 2.97m) Carpeted. Radiator. | |||
| Stairway & Landing | Carpeted. Radiator. Smoke detector.
| |||
| Bedroom 1 | 9'5" x 13'6" (2.87m x 4.11m) Carpeted. Radiator. | |||
| Bedroom 2 | 11'2" x 13'6" (3.40m x 4.11m) Carpeted. Radiator. | |||
| Bedroom 3 | 8'5" x 8'9" (2.57m x 2.67m) Radiator. Two large in-built storage cupboards. | |||
| Bathroom | 6'3" x 6'4" (1.91m x 1.93m) White suite comprising; bath with shower off taps. Toilet. Pedestal sink. | |||
| Externally | Large corner plot with front, side and rear gardens. Garage. Driveway.
| |||
| Out Building with Toilet | Storage space. Toilet. Smoke detector. Door to rear garden. | |||
| Loft Space. | Large loft space with pull down ladder. Flooring, lights and electric power sockets. Access from bedroom 2.
|
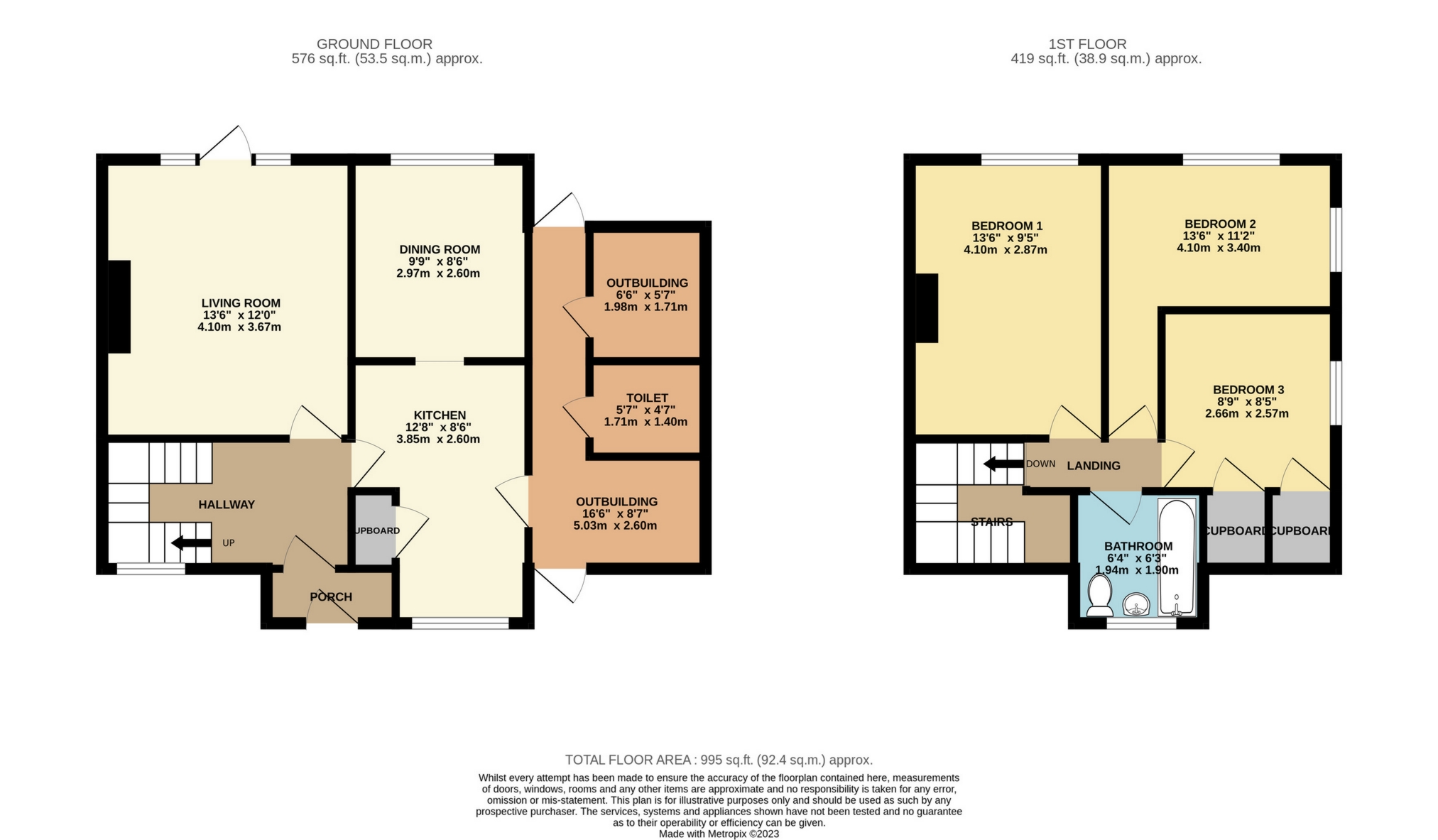
IMPORTANT NOTICE
Descriptions of the property are subjective and are used in good faith as an opinion and NOT as a statement of fact. Please make further specific enquires to ensure that our descriptions are likely to match any expectations you may have of the property. We have not tested any services, systems or appliances at this property. We strongly recommend that all the information we provide be verified by you on inspection, and by your Surveyor and Conveyancer.





