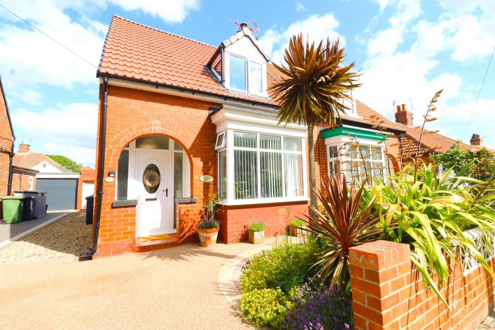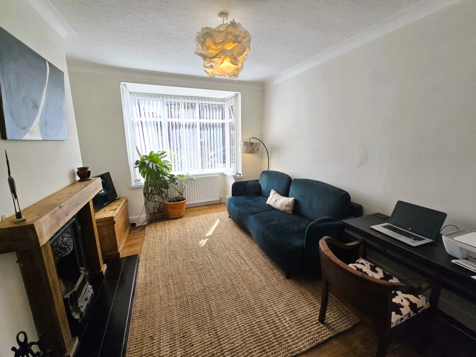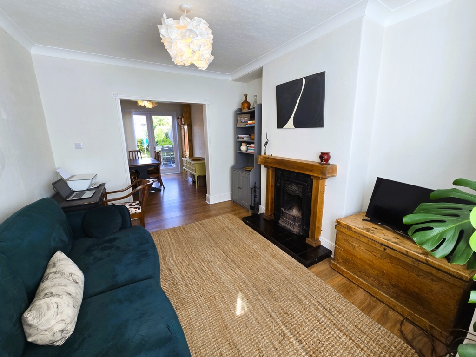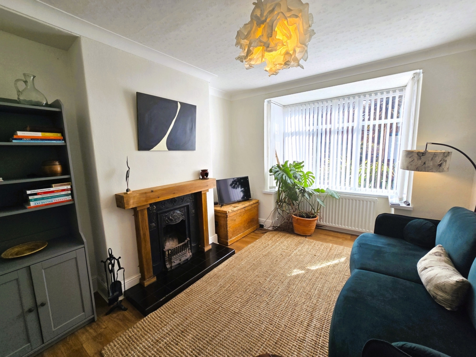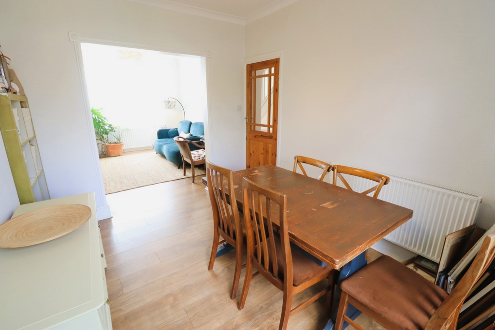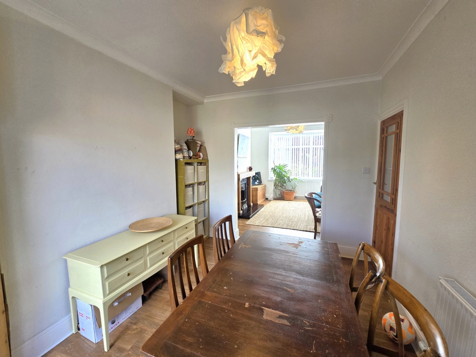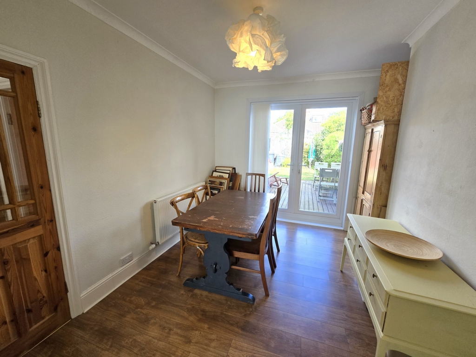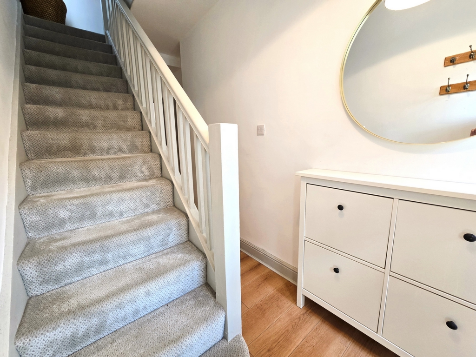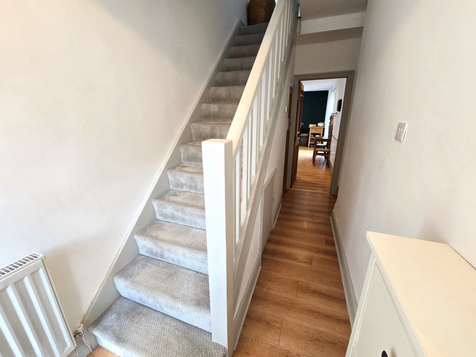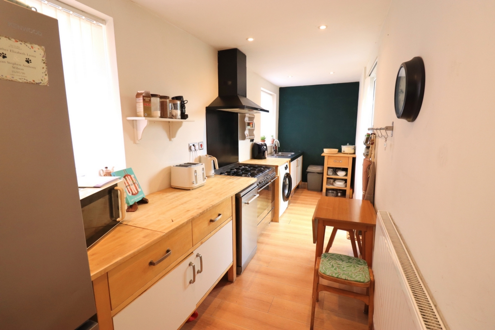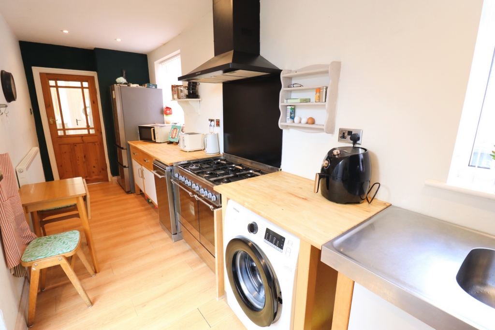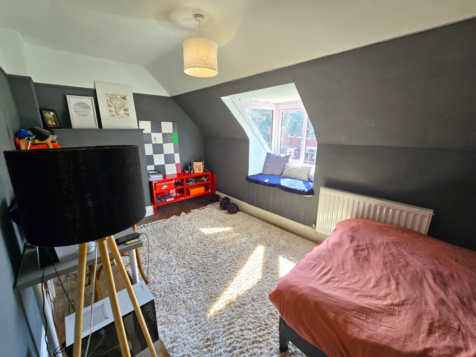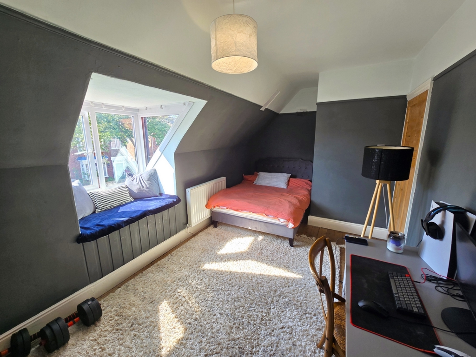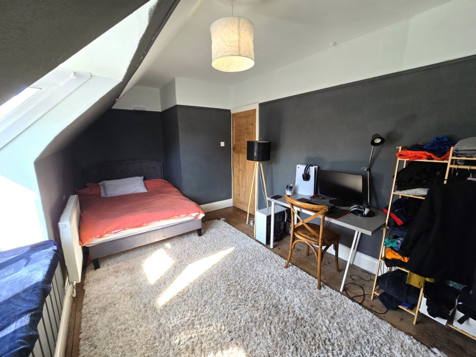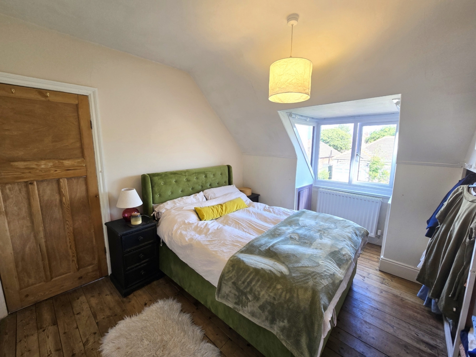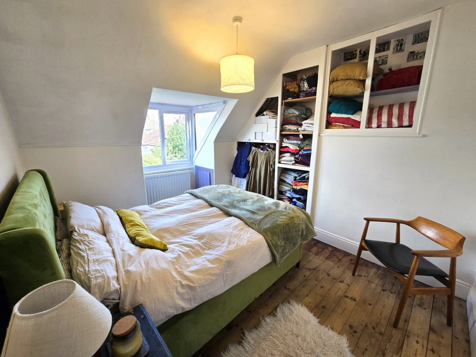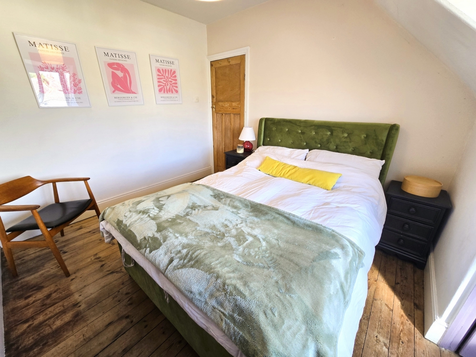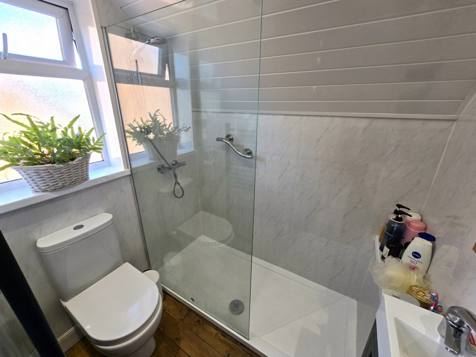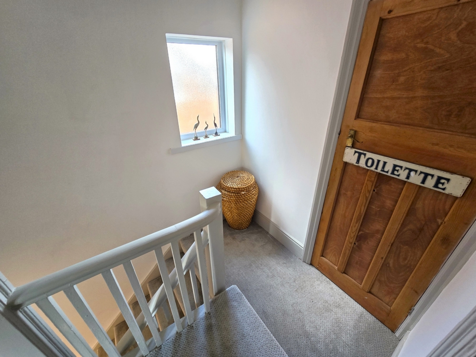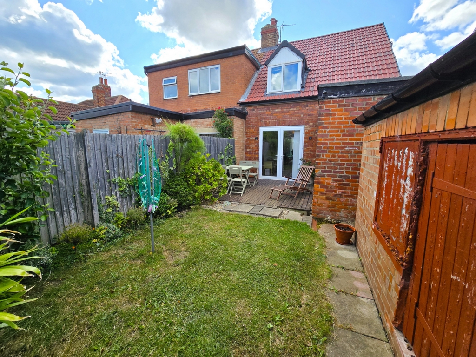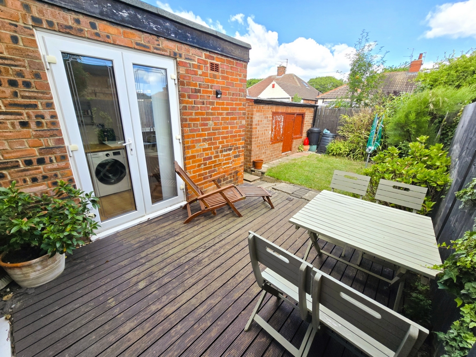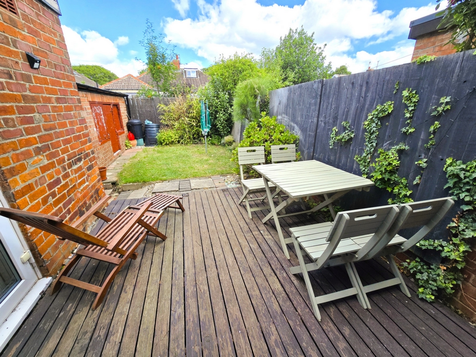2 Bedroom Semi Detached Sold STC in - £169,995
Entrance Hallway
Open Plan Lounge/Dining Room
Kitchen/Breakfast Room
Two Double Bedrooms
Bathroom
Front & Rear Garden
Driveway
Garage
EPC Rated: E
Council Tax: B
We are delighted to welcome to the market this charming two bedroom semi-detached dormer bungalow situated on Cypress Road, Redcar.
This wonderful property is full of character throughout with an OPEN PLAN Lounge/Dining Room, OPEN FIREPLACE and a 20ft KITCHEN/BREAKFAST ROOM.
There are TWO DOUBLE BEDROOMS and a lovely bright and easy maintenance bathroom with a walk-in shower.
The dining room has French patio doors which open up onto a fully enclosed rear garden with decking area (perfect for those Summer BBQ's).
There is a DRIVEWAY and GARAGE and the property is perfectly situated just yards away from the Seafront.
This property would be perfect for FIRST TIME BUYERS, as a HOLIDAY HOME or even for a small family looking for a gorgeous home by the Seaside and nearby to local Schools.
Briefly the accommodation comprises; Entrance Hallway, Kitchen, Lounge, Dining Room, Two Bedrooms, Bathroom, Front Garden, Rear Garden, Driveway, Garage.
EPC Rated: E
Council Tax: B
Tenure: Freehold
We are proudly Members of the following:
ARLA, NAEA, The Tenancy Deposit Scheme, The Deposit Protection Service and The Property Ombudsman, CMP Registered Agent.
Please contact the Agent for more information or to schedule your viewing.
| Entrance Hallway | 5'3" x 13'5" (1.60m x 4.09m) reducing to 2'5". Laminate flooring. Pendant light. Radiator. uPVC door. Smoke detector. Thermostat control. Small under stairs cupboard housing gas and electric meter. Under stairs cupboard housing consumer unit. | |||
| Lounge | 3.35m x 4.39m (11'0" x 14'5") into the bay Laminate flooring. uPVC bay window. Radiator. Open fireplace with surround. Pendant light. Open plan leading into dining room. | |||
| Dining Room | 11'2" x 11'9" (3.40m x 3.58m) Laminate flooring. Radiator. Pendant lighting. French doors leading to rear garden. Open plan to lounge. Hallway off. | |||
| Kitchen | 6'0" x 20'2" (1.83m x 6.15m) Laminate flooring. 2x uPVC windows. Radiator. uPVC French doors. Plumbing for dishwasher. Range cooker with electric cooker and gas hob. Extractor fan. Stainless steel double sink with mixer tap. Plumbing for washing machine. Spot lights. | |||
| Stairs & Landing | Carpeted. uPVC window. Pendant light. Smoke detector. | |||
| Bathroom | 5'8" x 4'8" (1.73m x 1.42m) Original floorboards. uPVC window. Cladding to walls and ceiling. Large walk in shower. Vanity unit with sink. Toilet. Heated towel rail. Spot lights. | |||
| Bedroom 1 (Front) | 16'8" x 12'2" (5.08m x 3.71m) Original floorboards. uPVC dormer window with window seat. Radiator. Pendant light. | |||
| Bedroom 2 (Rear) | 9'3" x 12'8" (2.82m x 3.86m) Original floorboards. uPVC dormer window. Radiator. Pendant light. | |||
| Front Garden | Established garden with driveway . | |||
| Rear Garden | Fully enclosed garden. Decking. Mainly laid to lawn. Side gate. Courtesy door to garage. | |||
| Garage | Roller door. Access from driveway. |
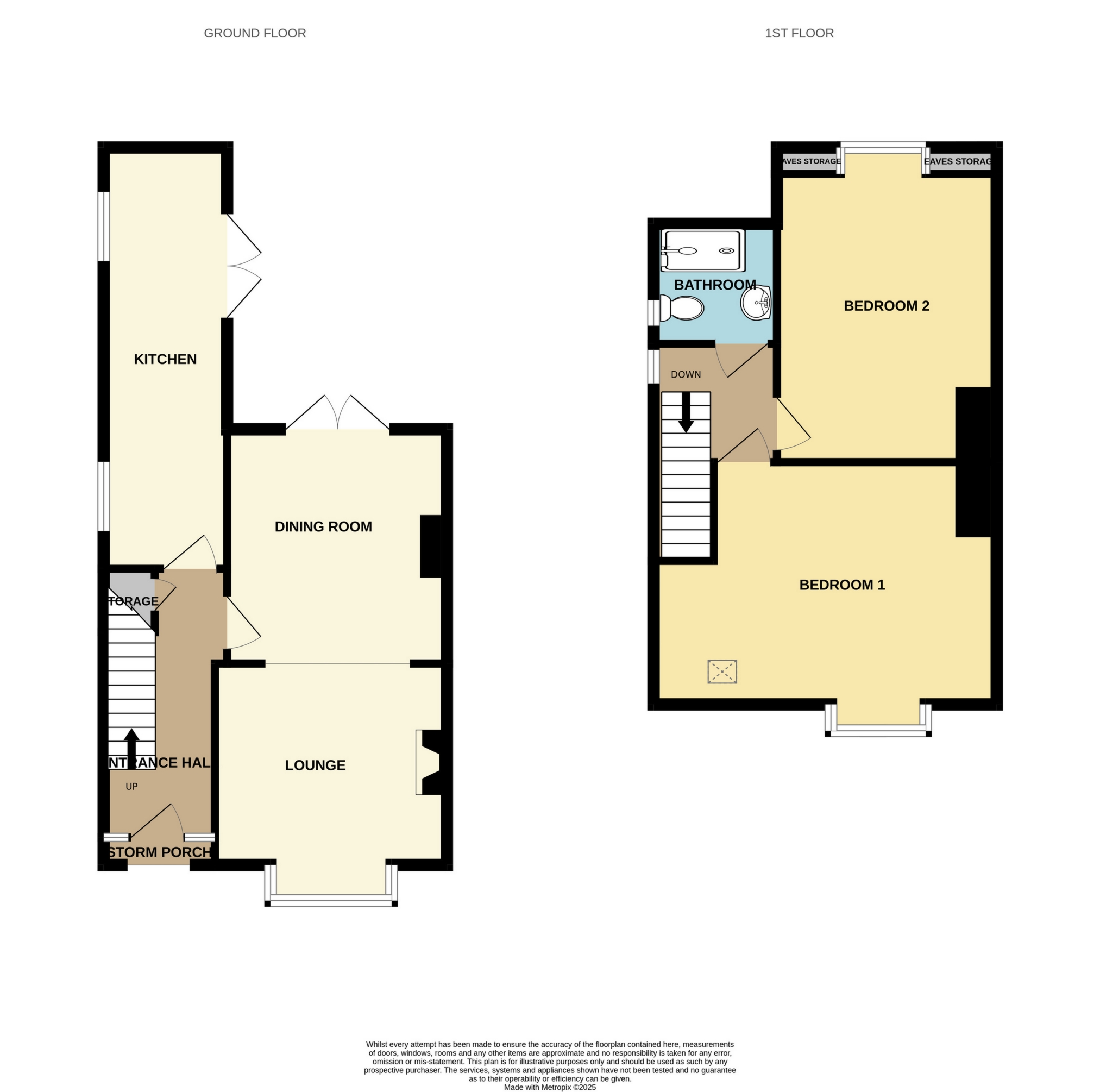
IMPORTANT NOTICE
Descriptions of the property are subjective and are used in good faith as an opinion and NOT as a statement of fact. Please make further specific enquires to ensure that our descriptions are likely to match any expectations you may have of the property. We have not tested any services, systems or appliances at this property. We strongly recommend that all the information we provide be verified by you on inspection, and by your Surveyor and Conveyancer.





