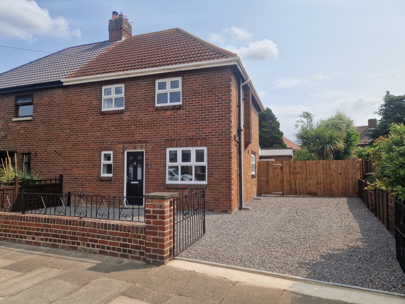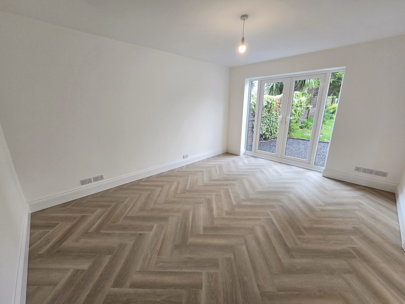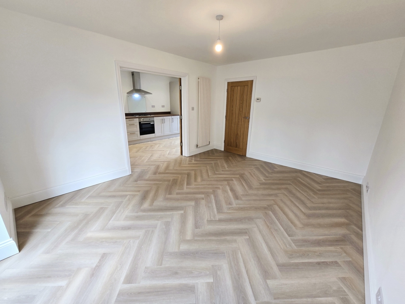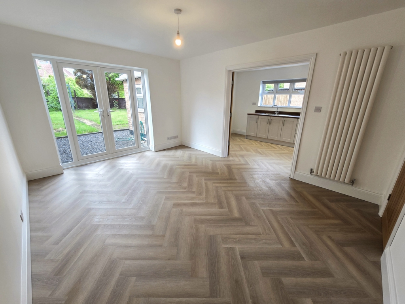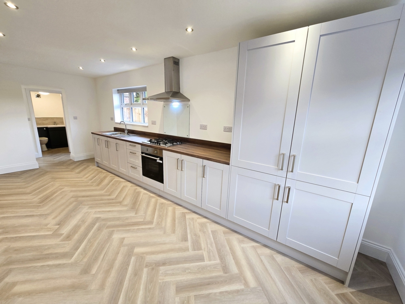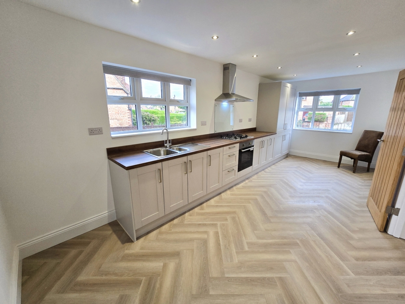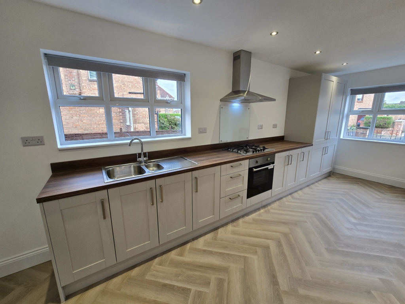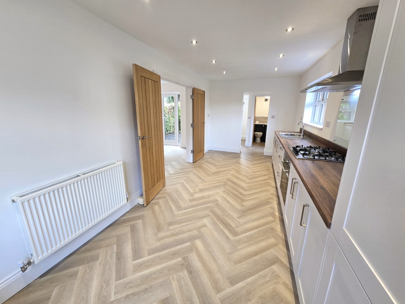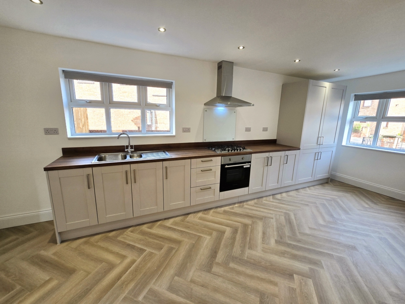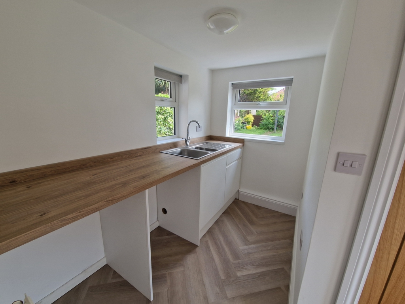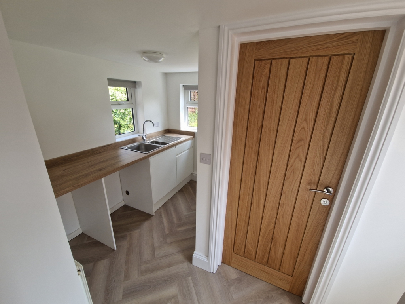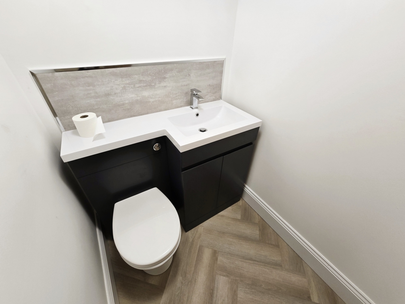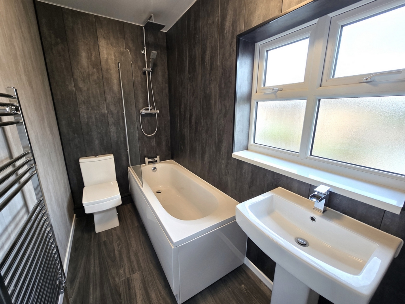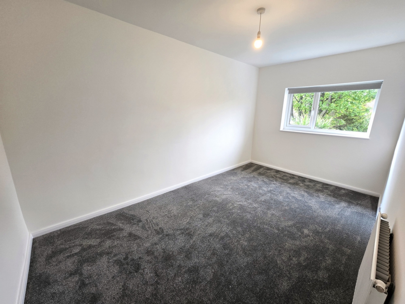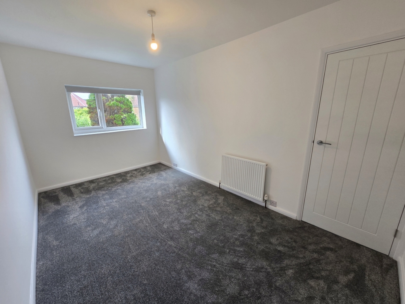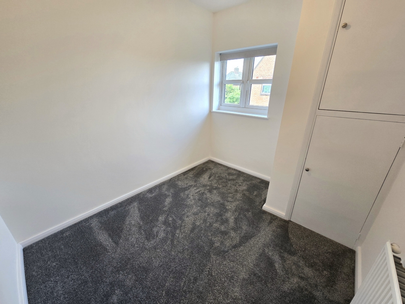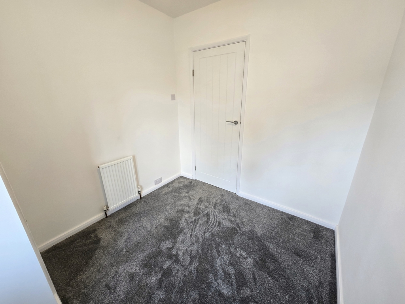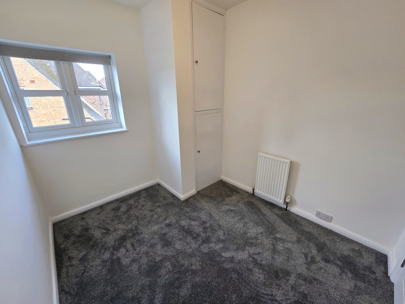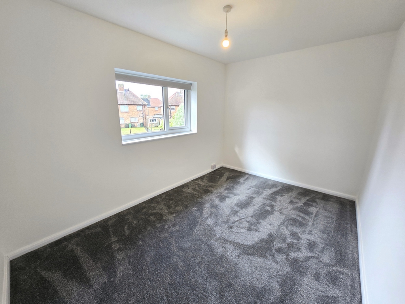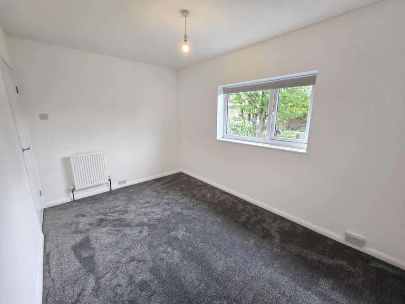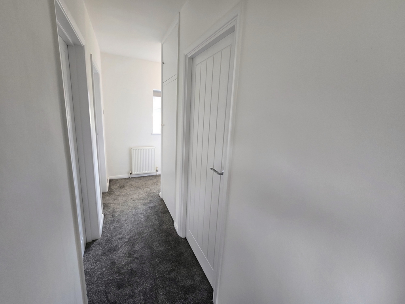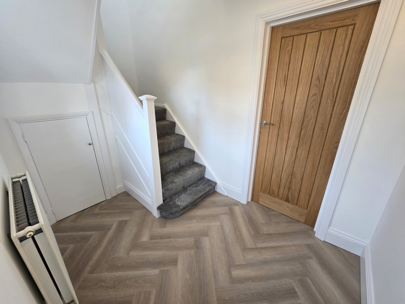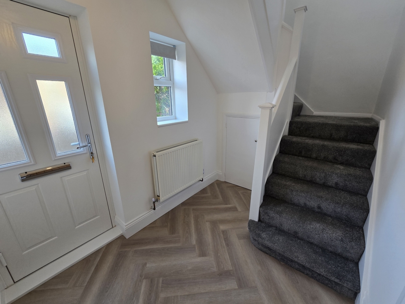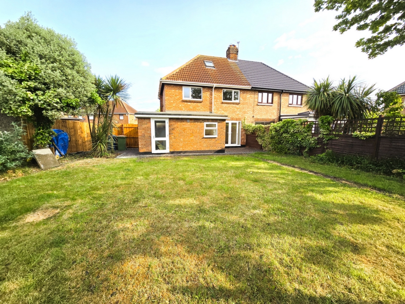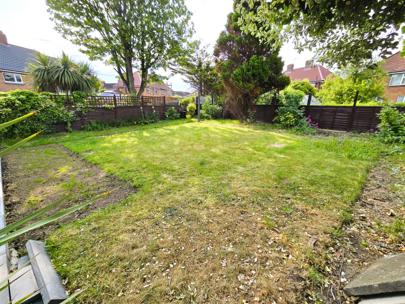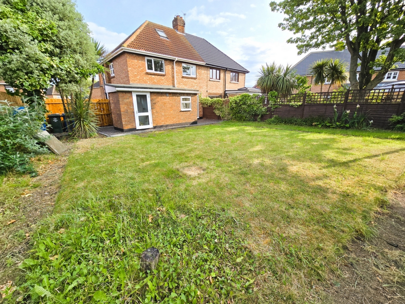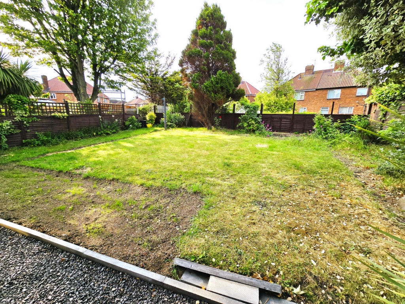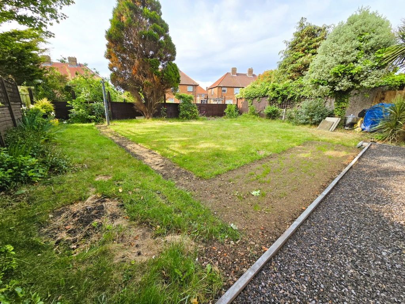3 Bedroom Semi Detached To Rent in - £950 pcm fees apply
Semi-Detached
Entrance Hallway
Lounge
Kitchen
Bathroom
Three Bedrooms
Utility-Downstairs Toilet
South Facing Large Rear Garden - Driveway
EPC Rated E - Awaiting Updated EPC
Council Tax: A
We are delighted to welcome to the rental market this stunning three bedroom semi-detached property on Coniston Avenue in Redcar.
Completely refurbished throughout and what a fantastic family home this would make!
Briefly the accommodation comprises;
Entrance Hallway, Lounge, Kitchen/Breakfast Room, Three bedrooms, Bathroom, Utility Room, Downstairs WC, Enclosed Rear Garden, Low Maintenance Front Garden With Large Driveway, Garden Store, uPVC Double Glazing, Gas Central Heating.
For viewings please contact the Agent.
EPC: E - Awaiting Updated Due To Work Carried Out
Council Tax: A
AST
Move In Costs
Deposit £950
Rent £950
Holding Payment £218 - (please note this payment forms part of the deposit above)
*There are no application/administration fees payable as per the Tenant Fees Act 2019.
https://assets.publishing.service.gov.uk/media/5f745d69d3bf7f287328e5a5/Tenant_Fees_Act_-_Tenant_Guidance.pdf
We are proudly Members of the following:
ARLA, NAEA, The Tenancy Deposit Scheme, The Deposit Protection Service and The Property Ombudsman, CMP Registered Agent.
Please note that a guarantor may be required depending on circumstances. Please contact us for more information.
| Entrance Hallway | 6'1" x 8'5" (1.85m x 2.57m) LVT flooring. Radiator. Stairs off. Understairs cupboard housing the distribution board, gas and electric meters. | |||
| Lounge | 11'5" x 14'4" (3.48m x 4.37m) LVT flooring. Tall Radiator. Patio doors to garden. Double doors to kitchen. | |||
| Kitchen/Breakfast Room | 8'9" x 21'3" (2.67m x 6.48m) LVT flooring. Base and wall units. Russell Hobs oven. Gas hob with 5 burners. Sink with mixer tap and drainer. Radiator. Laminate worktops. Extractor hood. Roller blind. | |||
| Utility Room | 9'9" x 8'3" (2.97m x 2.51m) LVT flooring. Radiator. Worktops. Base units. Sink with mixer tap and drainer. Roller blinds. Electric and plumbing for appliances. Door leading to side of property. WC off. | |||
| Downstairs WC | 4'0" x 4'8" (1.22m x 1.42m) LVT flooring. Vanity unit with sink and toilet. Extractor fan. | |||
| Stairs & Landing | Carpeted. Radiator. Loft hatch-not for storage. Roller blind. Smoke detector. Storage cupboard. | |||
| Bedroom 1 | 8'4" x 14'6" (2.54m x 4.42m) Carpeted. Radiator. Roller blind. | |||
| Bedroom 2 | 8'7" x 12'4" (2.62m x 3.76m) Carpeted. Radiator. Roller blind. | |||
| Bedroom 3 | 7'6" x 8'9" (2.29m x 2.67m) Carpeted. Radiator. Roller blind. Storage cupboard housing Potterton boiler. | |||
| Bathroom | 4'6" x 8'9" (1.37m x 2.67m) LVT flooring. Ladder heated towel rail. Pedestal sink with mixer tap. Toilet. Bath with mains fed shower with double head. Waterproof panelling to walls and ceiling. | |||
| Rear Garden | Large rear garden. Mostly laid to lawn. Outside tap. Outside storage. Fencing surrounding. Side gate. | |||
| Front Garden | Large gravelled driveway. Side gates. Gated to driveway. |
IMPORTANT NOTICE
Descriptions of the property are subjective and are used in good faith as an opinion and NOT as a statement of fact. Please make further specific enquires to ensure that our descriptions are likely to match any expectations you may have of the property. We have not tested any services, systems or appliances at this property. We strongly recommend that all the information we provide be verified by you on inspection, and by your Surveyor and Conveyancer.





