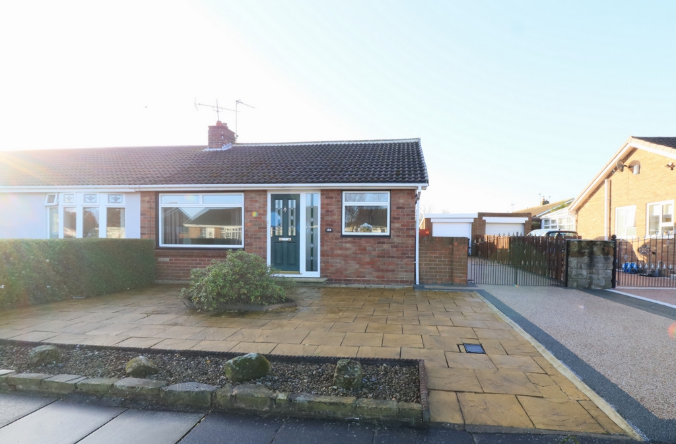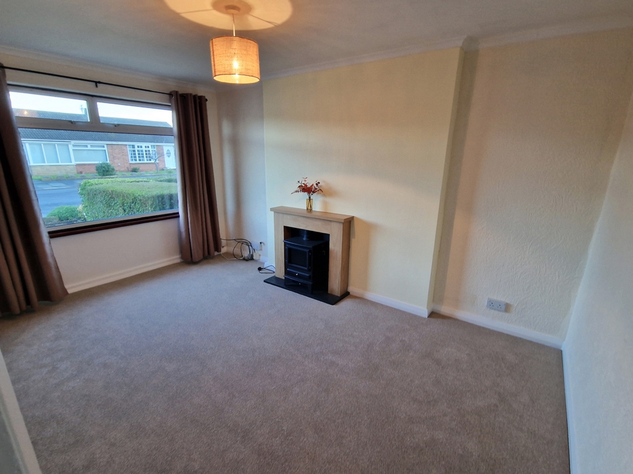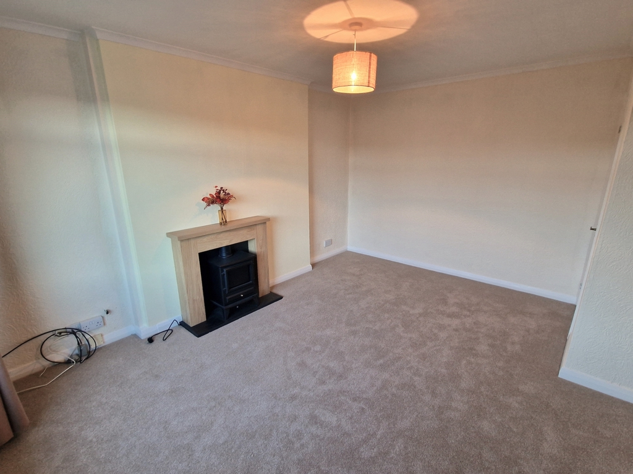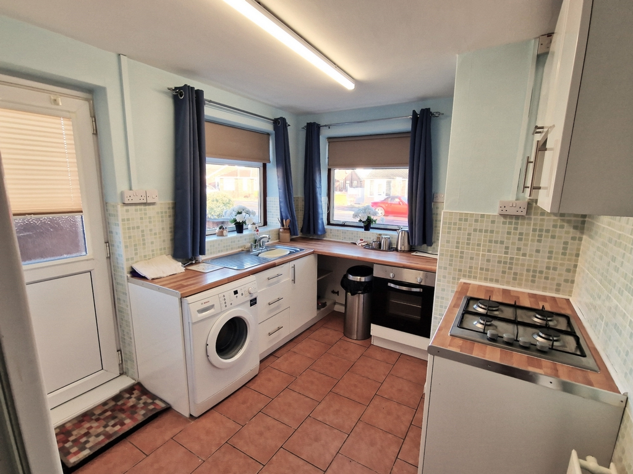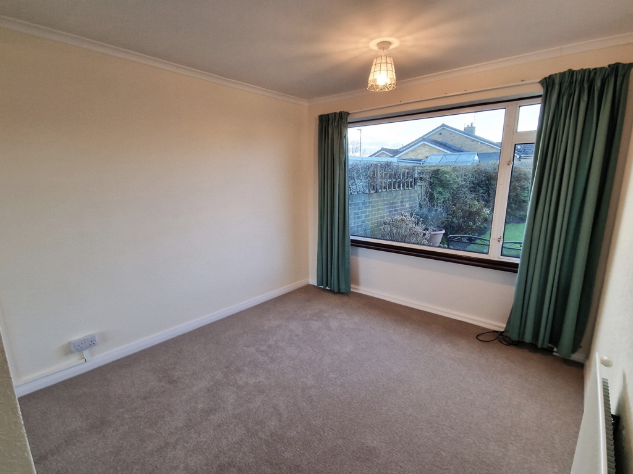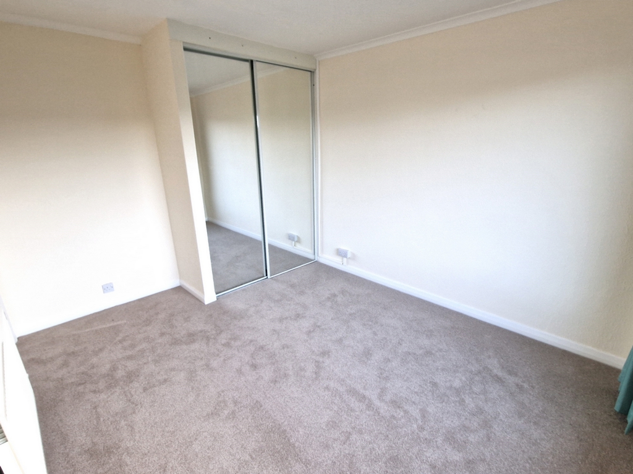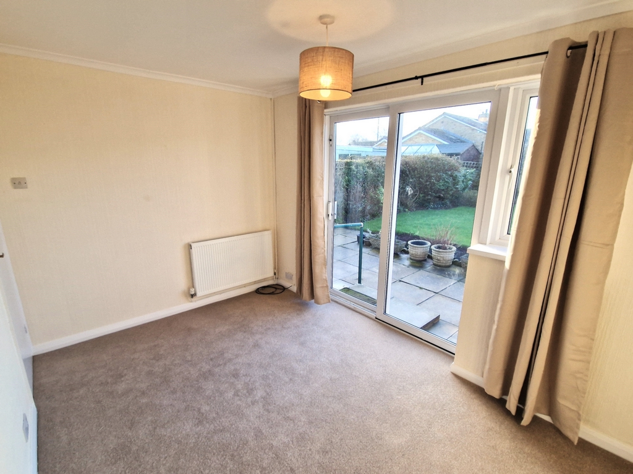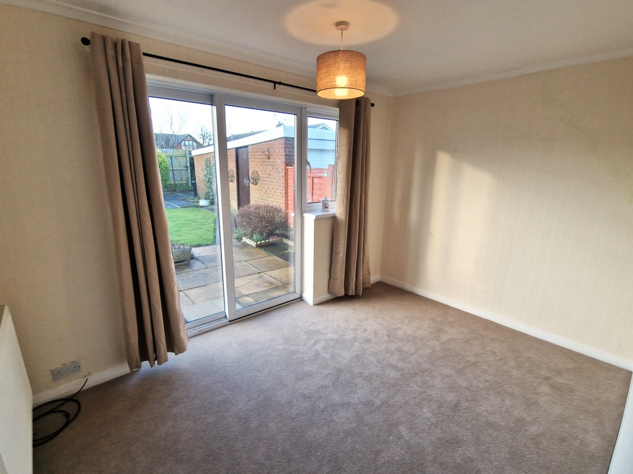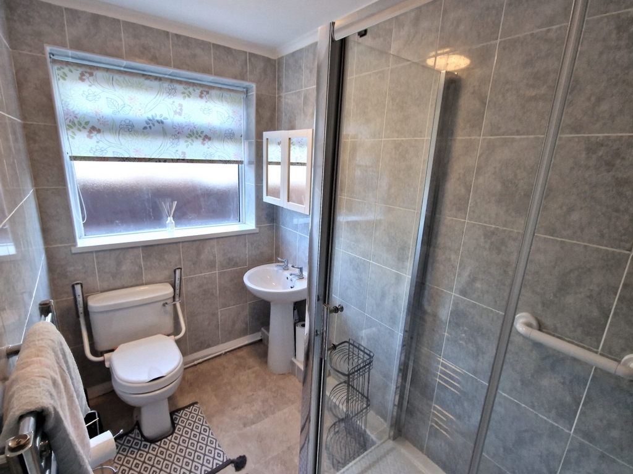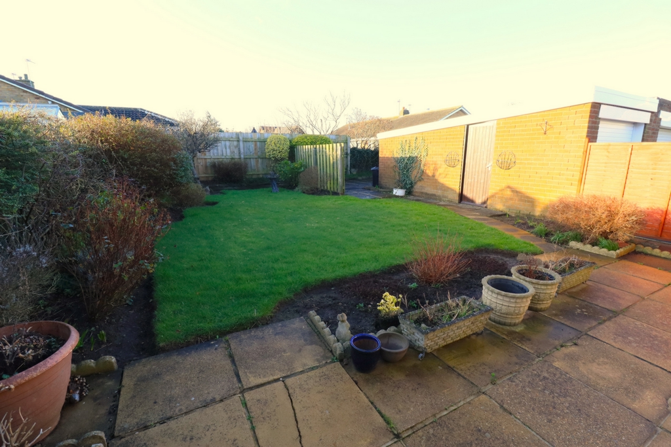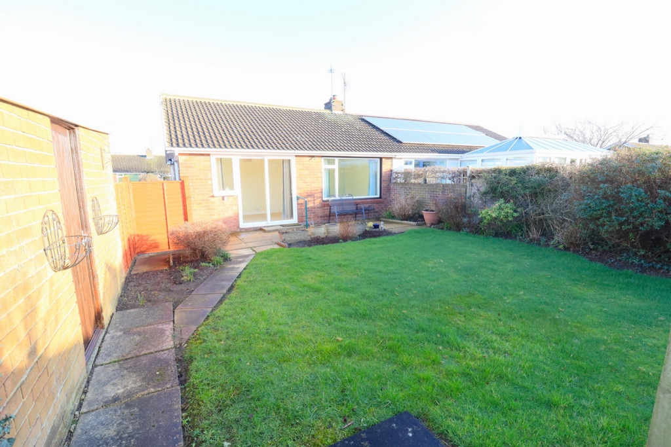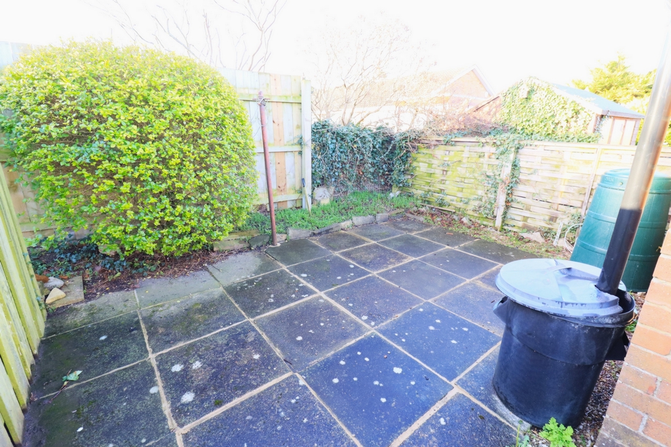2 Bedroom Bungalow To Rent in - £750 pcm fees apply
Lounge
Kitchen
Two Bedrooms
Bathroom
New Carpets
Driveway
Garage
Unfurnished
Council Tax: B
South Facing Garden
We are delighted to welcome to the rental market this delightful two bedroom semi-detached bungalow on Castle Road, Redcar.
Briefly the accommodations comprises; Entrance Hall, Lounge, Kitchen, Bathroom, Two Bedrooms, South Facing Rear Garden, Driveway, Garage, Low Maintenance Paved Front Garden.
This property is situated in a sought after residential area and has the benefit of a well maintained South facing rear garden, generous driveway, garage and new carpets throughout.
Move In Costs
Deposit £750
Rent £750
Holding Payment £172
We are proudly Members of the following:
ARLA, The Tenancy Deposit Scheme, The Deposit Protection Service and The Property Ombudsman.
Please note that a guarantor may be required depending on circumstances. Please contact the office on 01642 483430 for more information.
| Entrance Hall | Fitted door mat. | |||
| Lounge | 12'7" x 14'5" (3.84m x 4.39m) Carpeted. Radiator. Electric fire. Curtains. | |||
| Kitchen | 8'6" x 12'3" (2.59m x 3.73m) Tiled flooring. Bosch washing machine. Beko fridge/freezer. Stainless steel sink. Electric oven. Gas hob. Radiator. Extractor hood. Base and wall mounted units. 2x roller blinds. Curtains. Heat/carbon alarm. Storage cupboard housing; Potterton boiler, gas and electric meters. Strip light. | |||
| Hallway | Carpeted. Smoke detector. Loft hatch - no storage permitted. | |||
| Bedroom 1 | 9'5" x 12'4" (2.87m x 3.76m) Carpeted. Radiator. Curtains. Fitted wardrobe with sliding mirrored doors. | |||
| Bedroom 2 | 11'8" x 8'1" (3.56m x 2.46m) Carpeted. Radiator. Curtains. Patio doors to rear garden. | |||
| Externally | Enclosed South facing rear garden. Paved areas. Garage with side access. Mainly laid to lawn.
Driveway. Low maintenance paved front garden.
| |||
| Bathroom | 4'8" x 8'5" (1.42m x 2.57m) Vinyl flooring. Tiled walls. White pedestal sink. Toilet. Heated towel rail. Roller blind. Mirrored wall cabinet. Shower cubicle with Triton electric shower. |
IMPORTANT NOTICE
Descriptions of the property are subjective and are used in good faith as an opinion and NOT as a statement of fact. Please make further specific enquires to ensure that our descriptions are likely to match any expectations you may have of the property. We have not tested any services, systems or appliances at this property. We strongly recommend that all the information we provide be verified by you on inspection, and by your Surveyor and Conveyancer.





