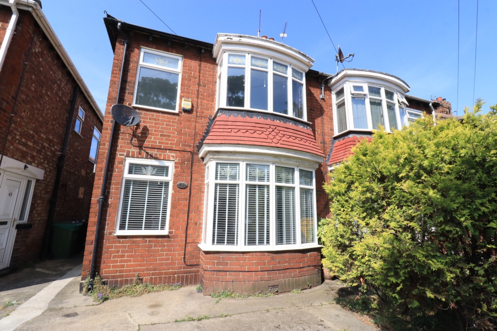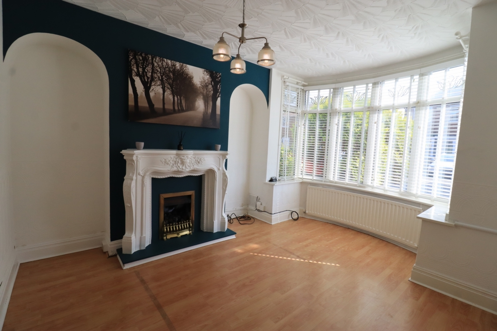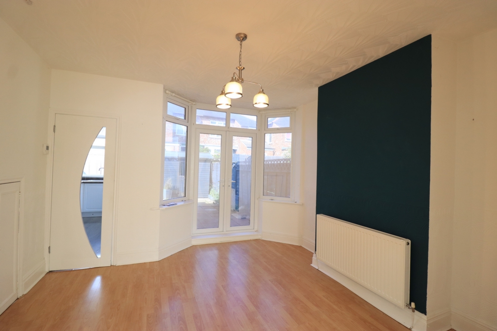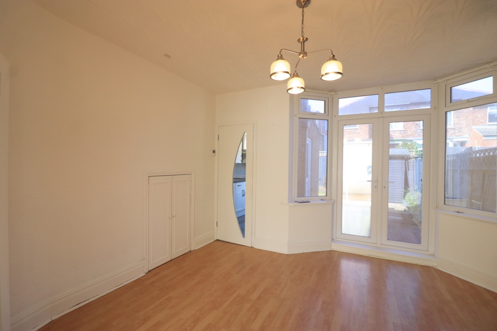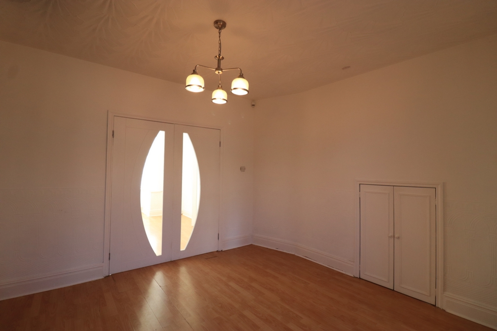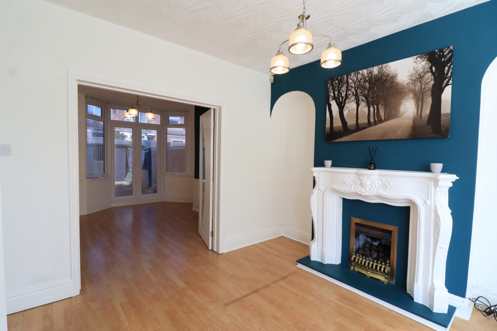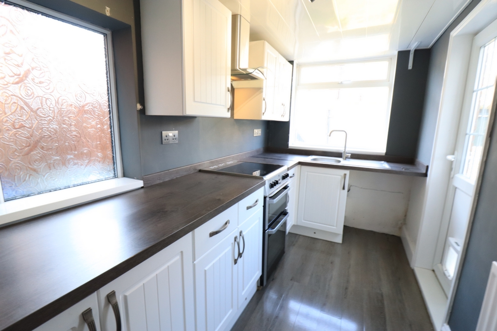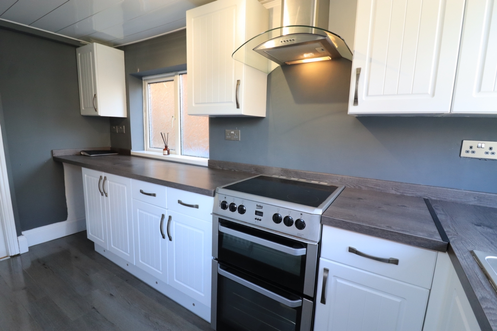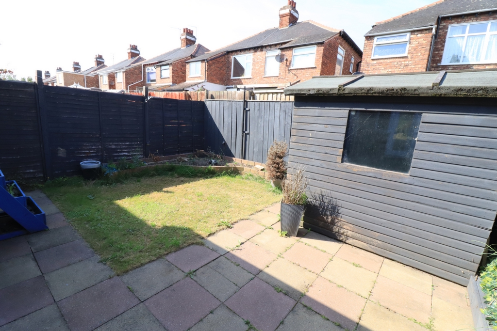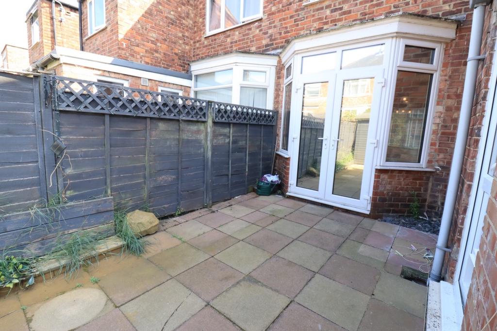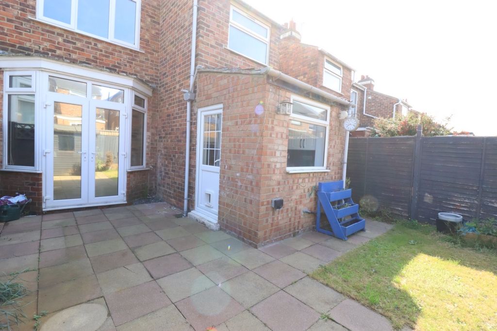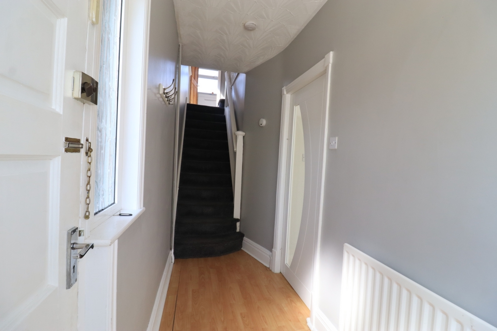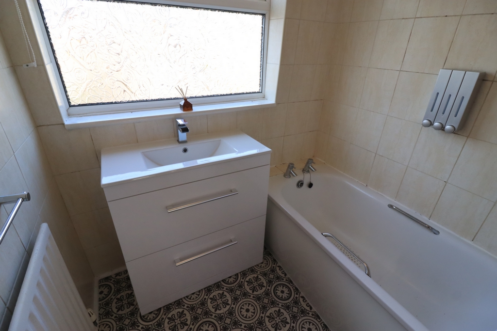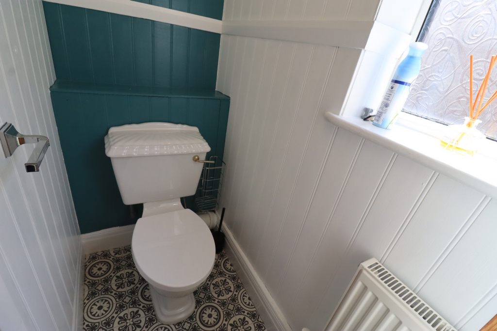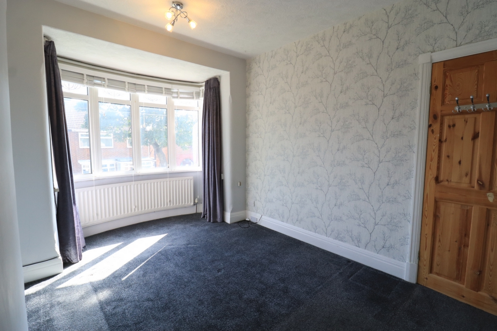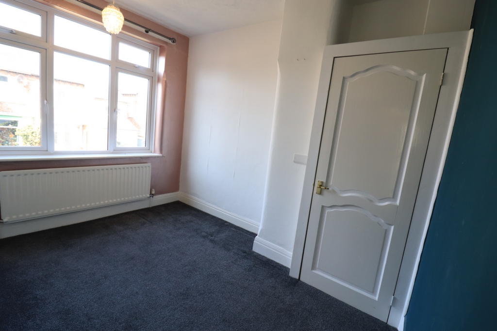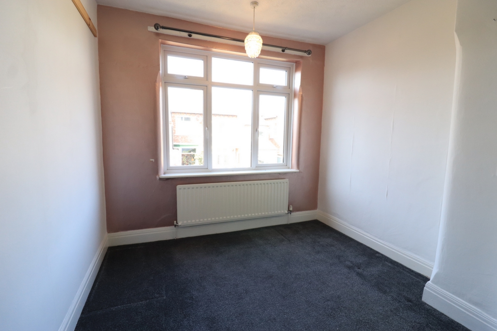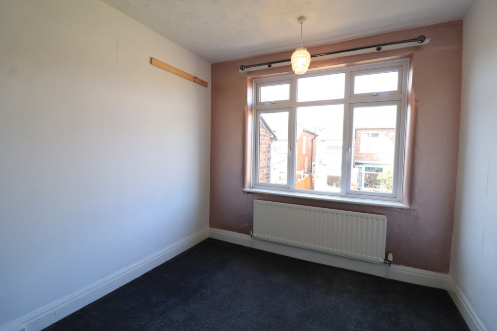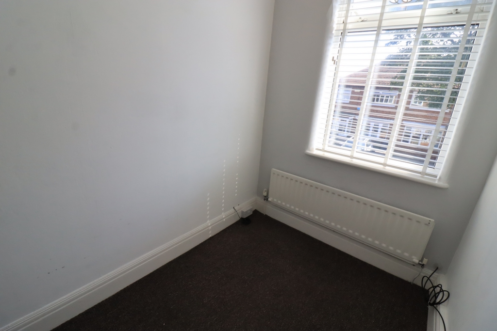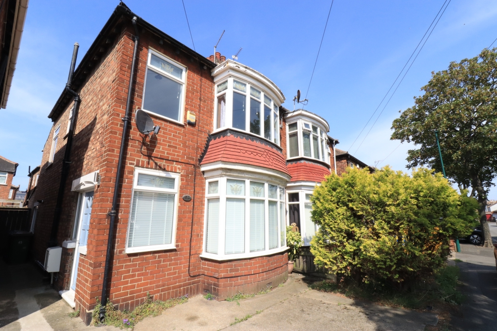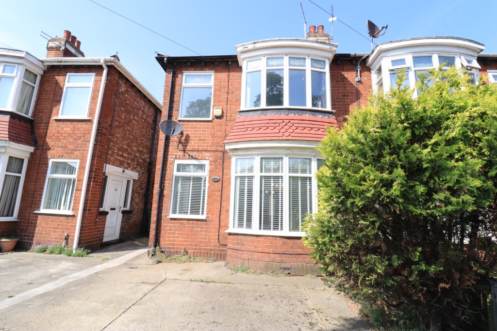3 Bedroom Semi Detached To Rent in - £850 pcm fees apply
Three Bedrooms
Driveway
Lounge/Diner
Close To Town Centre
Bathroom
Separate Toilet
Kitchen
Rear Garden
EPC Rated: D
Council Tax: B
Move In Costs
Deposit £850
Rent £850
Holding Payment £195 - (please note this payment forms part of the deposit above)
*There are no application/administration fees payable as per the Tenant Fees Act 2019.
https://assets.publishing.service.gov.uk/media/5f745d69d3bf7f287328e5a5/Tenant_Fees_Act_-_Tenant_Guidance.pdf
We are proudly Members of the following:
ARLA, NAEA, The Tenancy Deposit Scheme, The Deposit Protection Service and The Property Ombudsman, CMP Registered Agent.
Please note that a guarantor may be required depending on circumstances. Please contact us for more information.
| Front External | Driveway. Evergreen trees.
| |||
| Entrance Hallway | 3'9" x 13'1" (1.14m x 3.99m) Wooden door. uPVC windows & blinds. Laminate flooring. Radiator. Pendant light. Smoke detector. Carbon Monoxide detector. | |||
| Lounge | 11'4" x 13'0" (3.45m x 3.96m) Laminate flooring. uPVC bay window with blinds. Radiator. Pendant light. Gas fire with surround. TV aerial. Telephone socket point. Double doors into dining area. | |||
| Dining Area | 12'4" x 12'9" (3.76m x 3.89m) Laminate flooring. Radiator. uPVC French doors and windows. Pendant light. Understairs cupboard with the Baxi combi boiler and DB board. Electric meter. | |||
| Kitchen | 5'8" x 12'5" (1.73m x 3.78m) Laminate flooring. 2x uPVC windows. Radiator. Spot lights. Stainless steel sink with mixer tap. Wood effect work tops. White wall and base units. Electric cooker and hood. Extractor fan. Plumbing for washing machine. | |||
| Rear Garden | Paved patio area. Grass. Shed. Outside tap. Electric point. Side access gate. | |||
| Stairs/Landing | Carpet. uPVC window with blinds. Pendant light. Smoke detector. | |||
| Bathroom | 5'8" x 5'3" (1.73m x 1.60m) uPVC window. Blinds. Spot light. Vinyl flooring. Tiled walls. Cladded ceiling. Radiator. White bath. Electric shower with curtain and pole. White sink with vanity unit. | |||
| Toilet | 2'8" x 5'9" (0.81m x 1.75m) Vinyl flooring. uPVC window. Pendant light. Radiator. White toilet. | |||
| Bedroom 1 (front) | 9'8" x 13'6" (2.95m x 4.11m) uPVC bay window with blinds & curtains. Radiator. Pendant light. TV aerial. Carpeted. | |||
| Bedroom 2 (rear) | 9'4" x 10'7" (2.84m x 3.23m) uPVC window. Curtain pole. Carpeted. Radiator. Pendant light. Storage cupboard. | |||
| Bedroom 3 (front) | 5'6" x 7'5" (1.68m x 2.26m) Carpeted. uPVC window. Radiator. Pendant light. Telephone and WIFI connection. Blinds. |
IMPORTANT NOTICE
Descriptions of the property are subjective and are used in good faith as an opinion and NOT as a statement of fact. Please make further specific enquires to ensure that our descriptions are likely to match any expectations you may have of the property. We have not tested any services, systems or appliances at this property. We strongly recommend that all the information we provide be verified by you on inspection, and by your Surveyor and Conveyancer.





