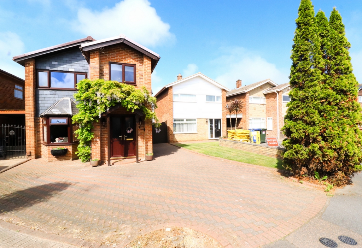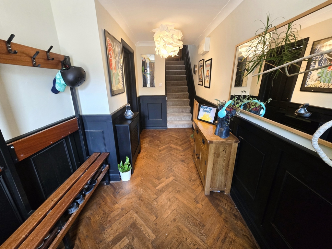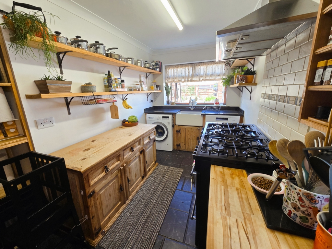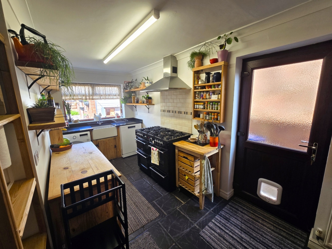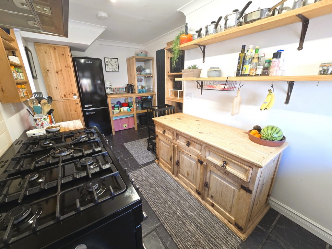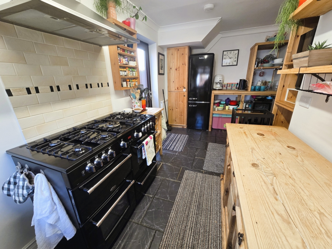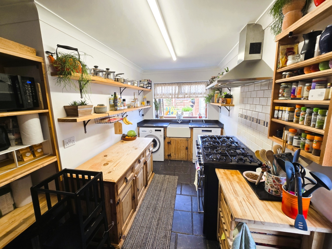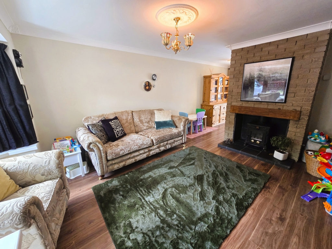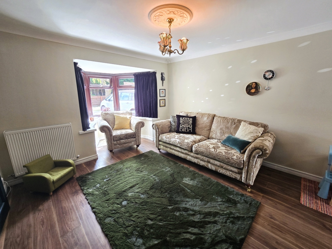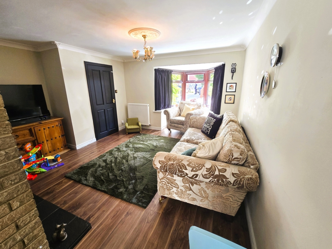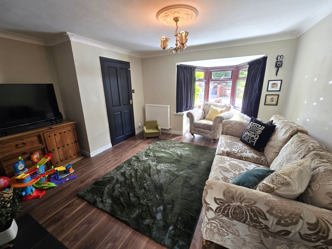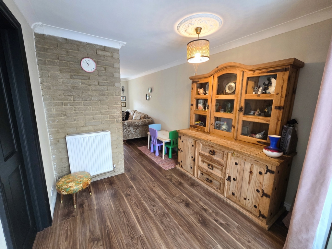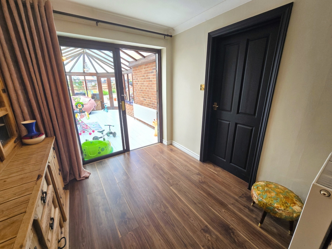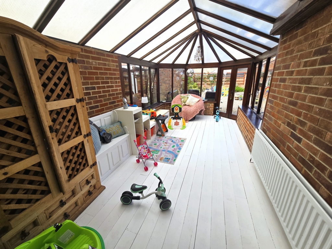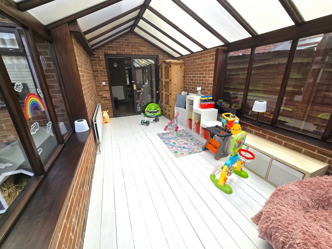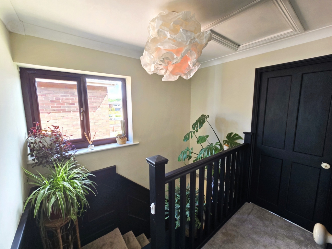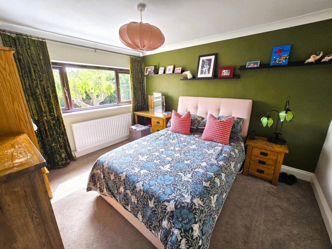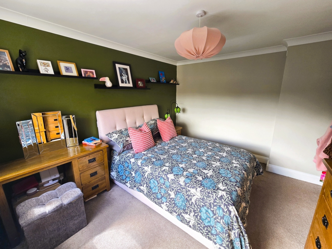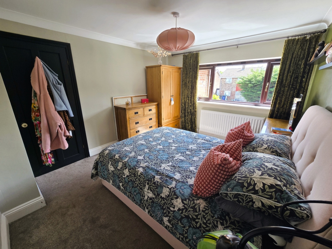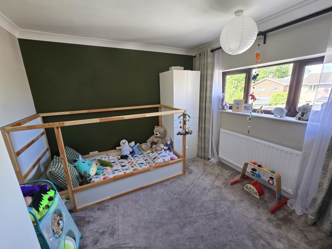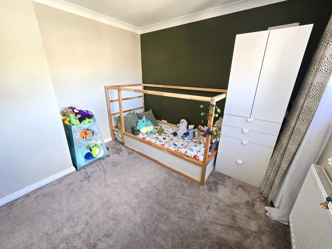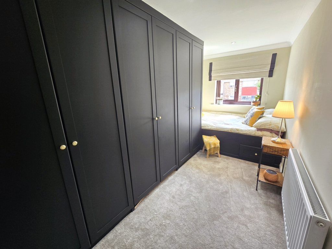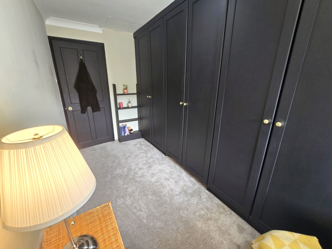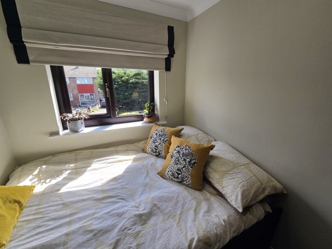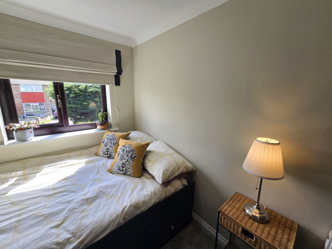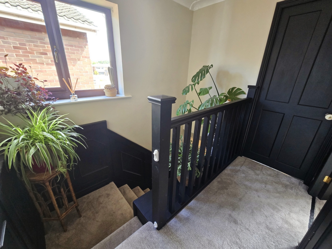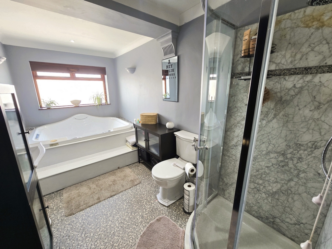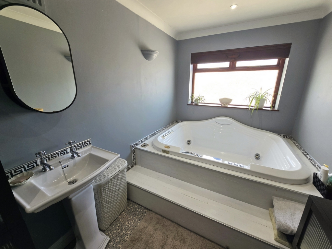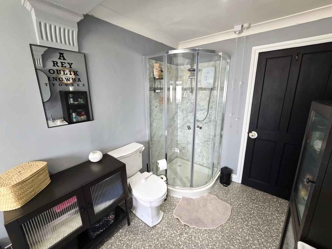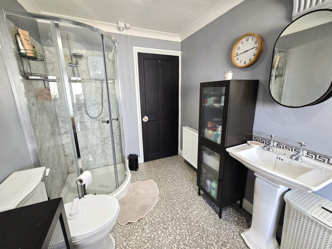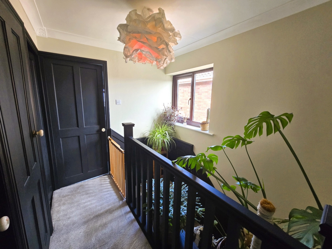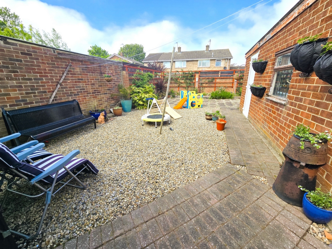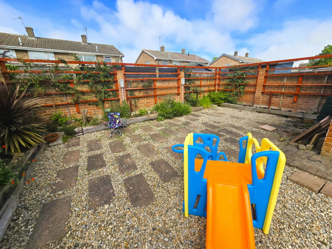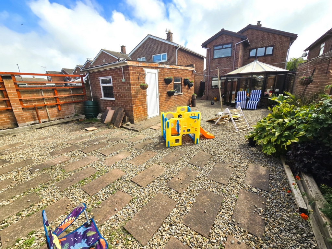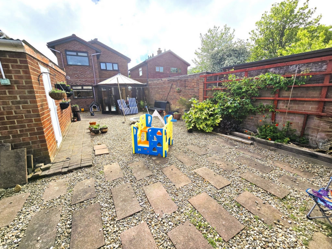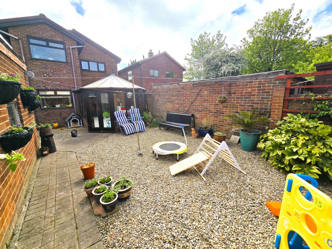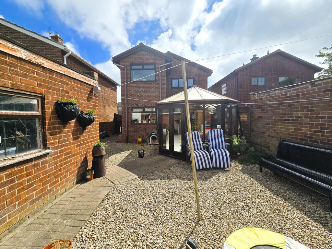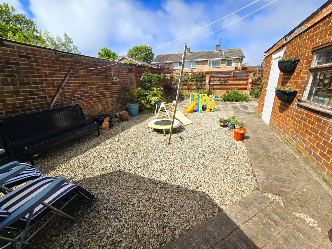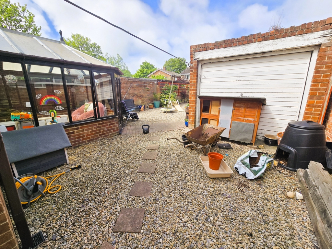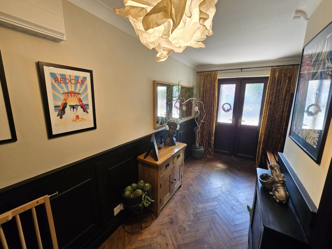3 Bedroom Detached Sold STC in - £215,000
Entrance Hallway
Lounge
Dining Area
Kitchen
Conservatory
Three Bedrooms
Family Bathroom
Large Rear Garden & Driveway
EPC Rated D
Garage
We are delighted to welcome to the market this charming THREE bedroom property nestled away at the head of a CUL-DE-SAC on Queensbury Close, Redcar.
This property is situated in a most desirable location on a quiet residential street and would make a perfect family home.
You really are spoilt with this GENEROUS PLOT featuring a LARGE low maintenance rear GARDEN and a driveway with parking for multiple vehicles.
We particularly love the FAMILY BATHROOM which is well thought out with a separate shower cubicle and a large Jacuzzi bath.
The 17ft CONSERVATORY overlooks the garden and would make a perfect space for entertaining adding more useable space for a growing family.
Briefly the accommodation comprises of; Entrance Hallway, Lounge, Dining Area, Kitchen, Conservatory, Three Bedrooms, Bathroom, Rear Garden, Driveway, Garage.
EPC Rated: D
Council Tax: C
Tenure: Freehold
Why not take a look at this property via our virtual tour now: https://view.ricoh360.com/aa0bdde9-aa26-4b2c-bcf3-6110296bca86
| Entrance Hallway | Parquet flooring. Radiator. Pendant lighting. Wooden panelled feature walls. | |||
| Lounge | 13'11" x 15'3" (4.24m x 4.65m) Laminate flooring. 2x radiators. 2x pendant lights. Feature fireplace with dual burner (coal and log). | |||
| Dining Area | 8'5" x 8'0" (2.57m x 2.44m) Laminate flooring. Patio doors to conservatory. | |||
| Kitchen | 8'2" x 16'1" (2.49m x 4.90m) Tiled flooring. Side door. Range cooker. Extractor fan. Worktop. Sink with mixer tap. Worcester boiler. Strip light. | |||
| Conservatory | 9'3" x 17'10" (2.82m x 5.44m) Wooden flooring. Pendant light. | |||
| Stairs & Landing | Carpeted. Wooden feature panelled walls. Pendant light. | |||
| Bathroom | 7'4" x 13'5" (2.24m x 4.09m) Vinyl flooring. Large jacuzzi bathtub. Toilet. Sink. Separate shower cubicle with electric shower. Radiator. | |||
| Bedroom 1 (Front) | 10'3" x 12'1" (3.12m x 3.68m) Carpeted. Radiator. Pendant light. | |||
| Bedroom 2 (Front) | 6'4" x 14'5" (1.93m x 4.39m) Carpet. Radiator. Spot lights. Fitted wardrobe. | |||
| Bedroom 3 (Rear) | 9'3" x 9'5" (2.82m x 2.87m) Carpet. Radiator. Pendant light. | |||
| Front Garden & Driveway | Block paved. Parking for multiple vehicles. | |||
| Rear Garden | Paved and pebble areas. Walled garden. Wall lights. Electric socket.
| |||
| Garage | Up and over door. Courtesy side door entrance. Concrete flooring. Strip light. Electric sockets.
|
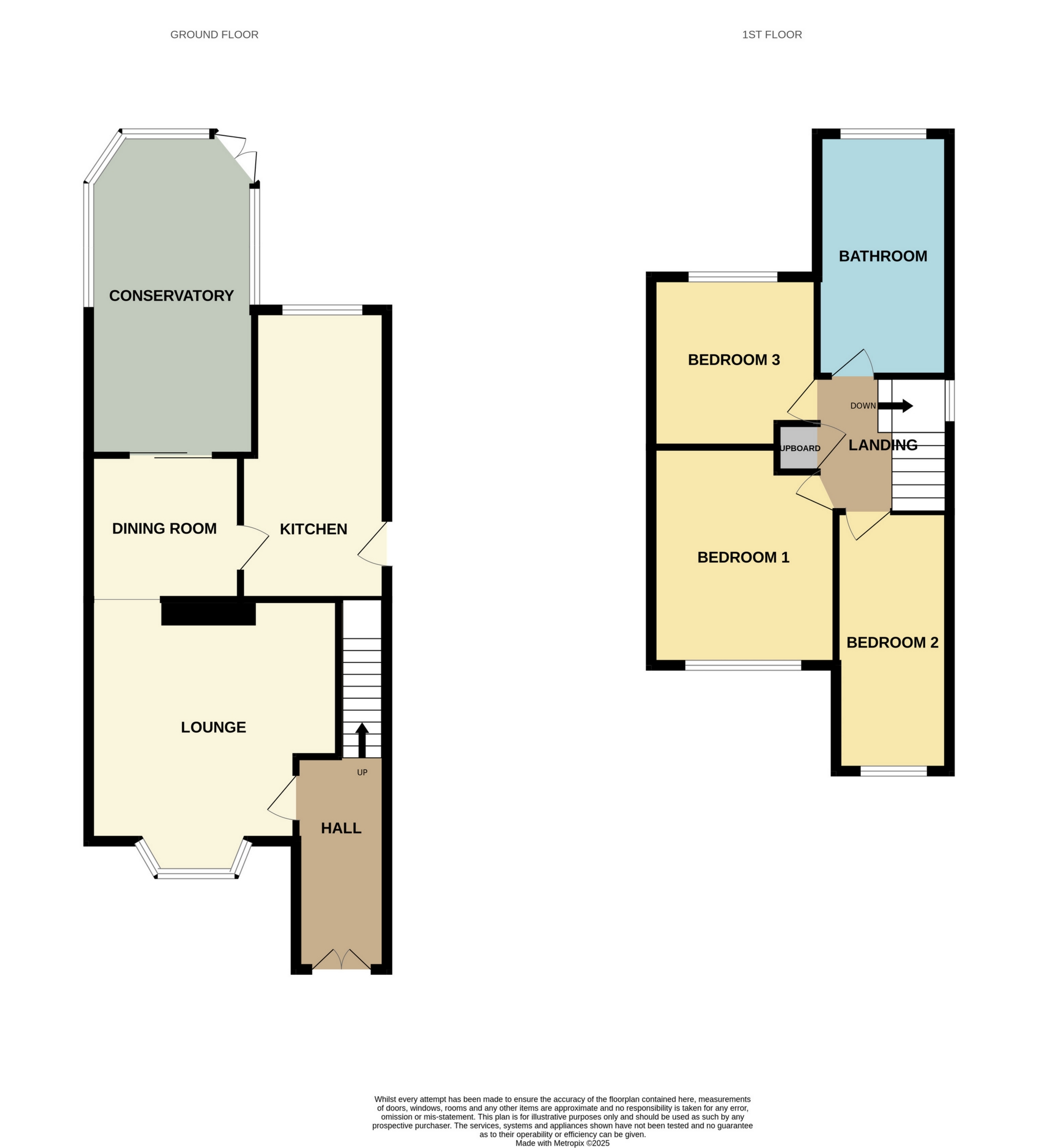
IMPORTANT NOTICE
Descriptions of the property are subjective and are used in good faith as an opinion and NOT as a statement of fact. Please make further specific enquires to ensure that our descriptions are likely to match any expectations you may have of the property. We have not tested any services, systems or appliances at this property. We strongly recommend that all the information we provide be verified by you on inspection, and by your Surveyor and Conveyancer.





