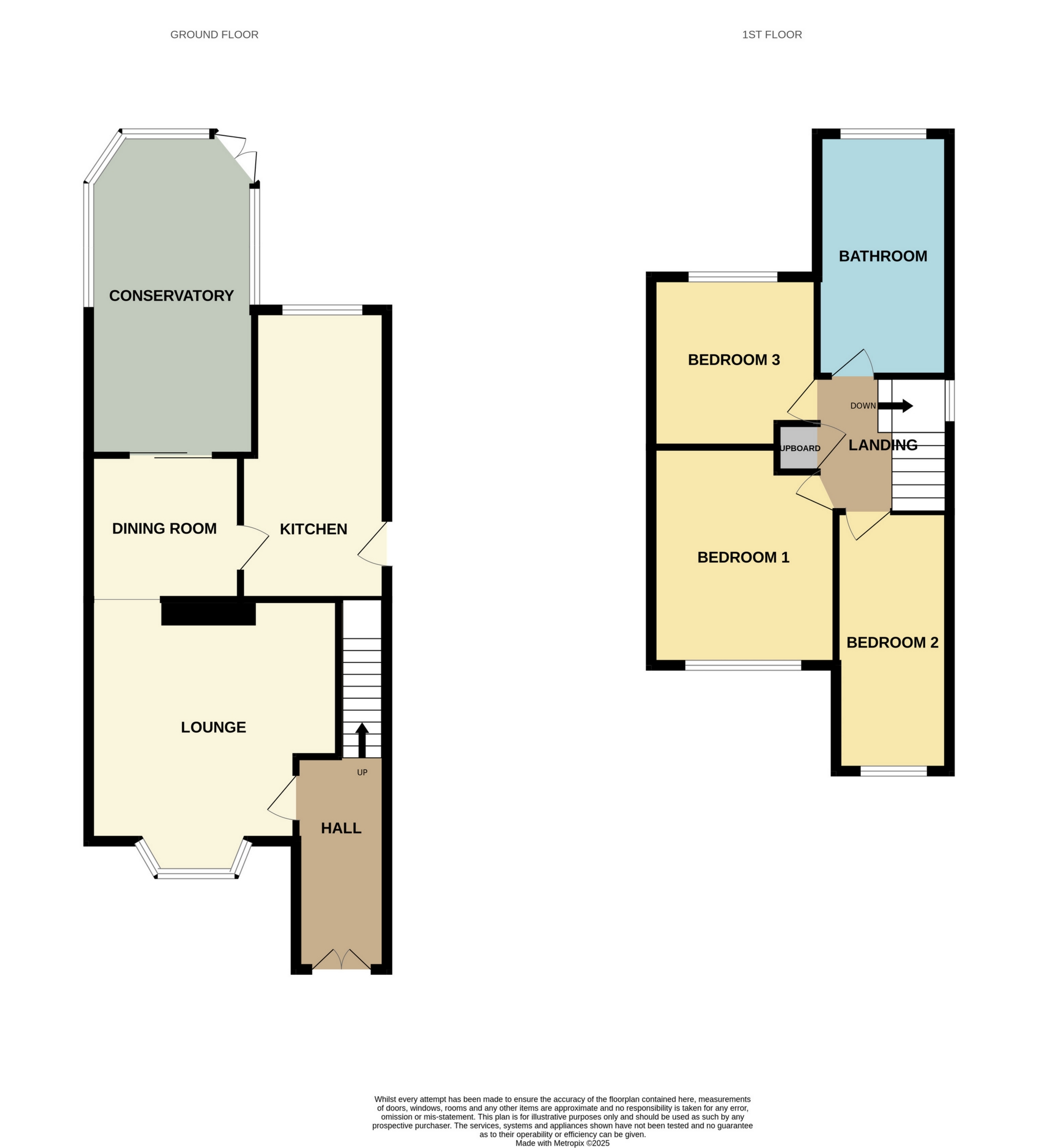 Tel: 01642 483430
Tel: 01642 483430
Queensbury Close, Redcar, TS10
Sold STC - Freehold - £215,000
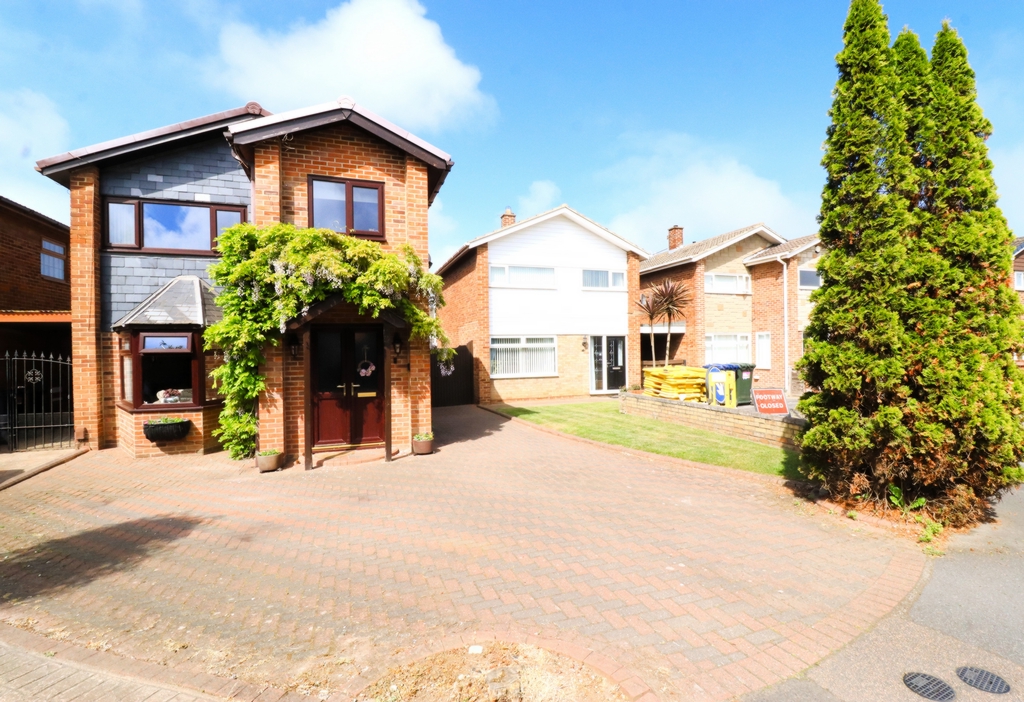
3 Bedrooms, 1 Bathroom, Detached, Freehold
We are delighted to welcome to the market this charming THREE bedroom property nestled away at the head of a CUL-DE-SAC on Queensbury Close, Redcar.
This property is situated in a most desirable location on a quiet residential street and would make a perfect family home.
You really are spoilt with this GENEROUS PLOT featuring a LARGE low maintenance rear GARDEN and a driveway with parking for multiple vehicles.
We particularly love the FAMILY BATHROOM which is well thought out with a separate shower cubicle and a large Jacuzzi bath.
The 17ft CONSERVATORY overlooks the garden and would make a perfect space for entertaining adding more useable space for a growing family.
Briefly the accommodation comprises of; Entrance Hallway, Lounge, Dining Area, Kitchen, Conservatory, Three Bedrooms, Bathroom, Rear Garden, Driveway, Garage.
EPC Rated: D
Council Tax: C
Tenure: Freehold
Why not take a look at this property via our virtual tour now: https://view.ricoh360.com/aa0bdde9-aa26-4b2c-bcf3-6110296bca86

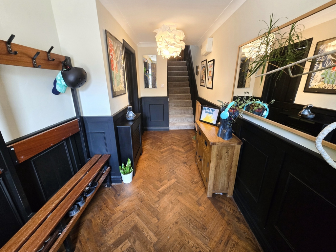
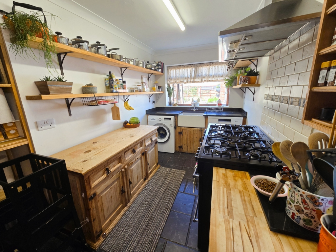
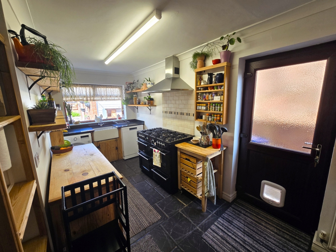
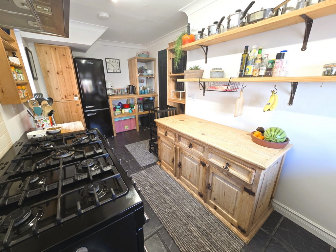
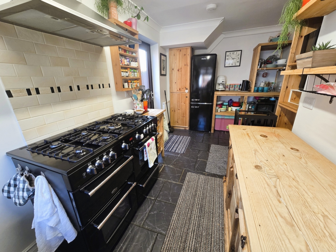
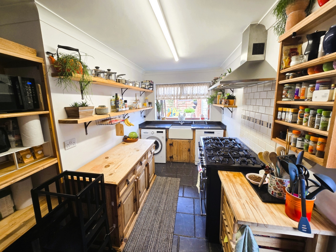
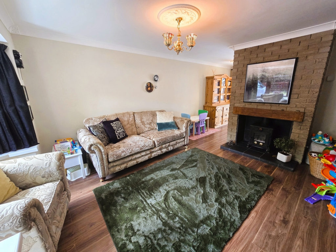
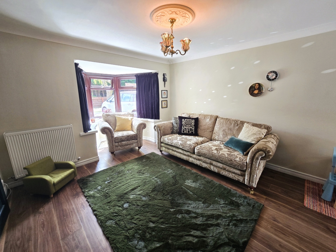
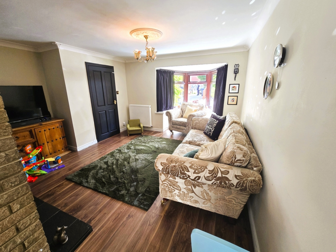
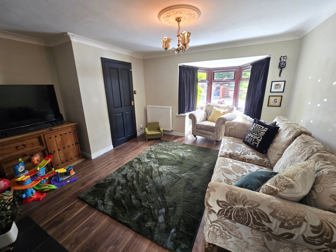
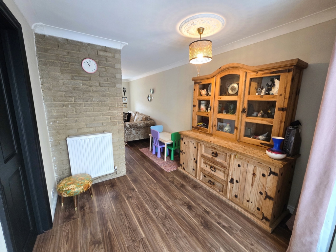
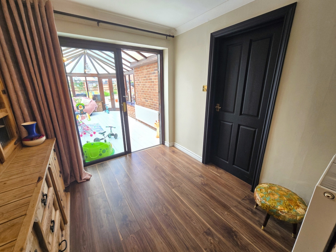
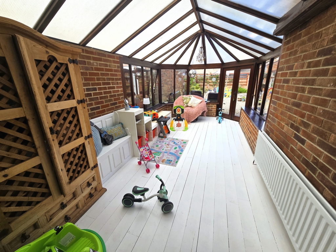
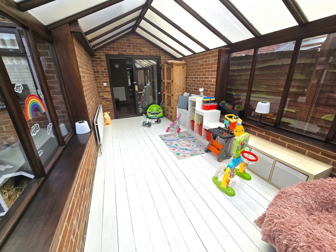
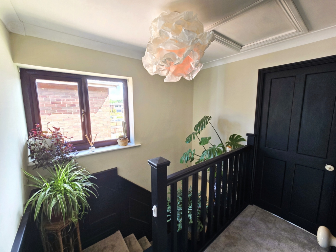
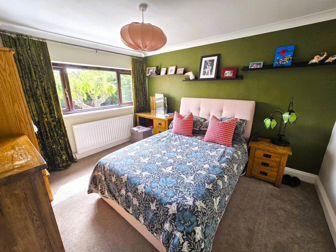
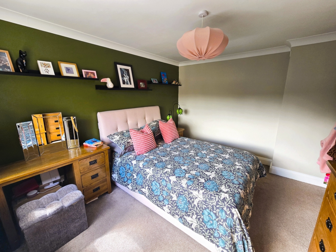
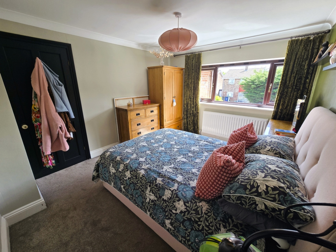
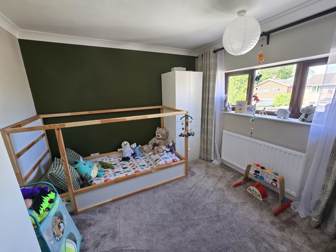
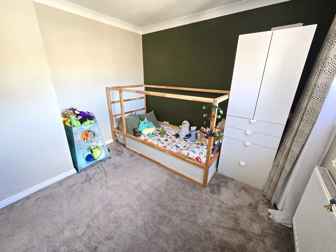
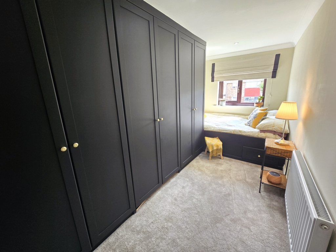
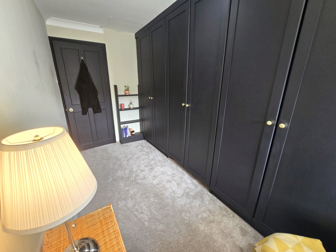
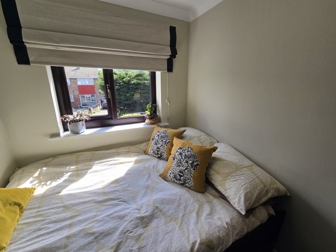
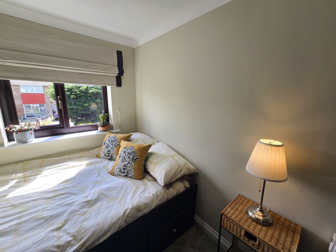
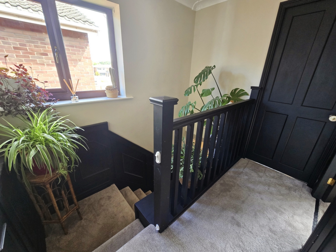
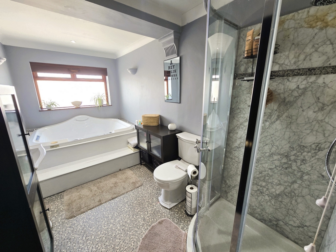
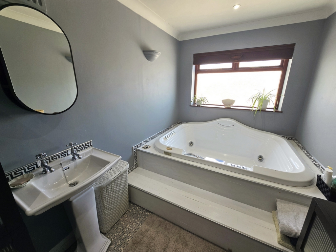
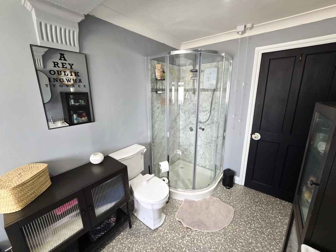
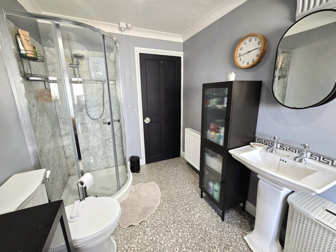
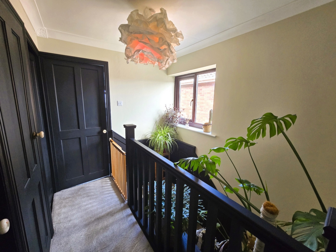
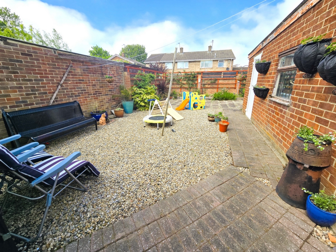
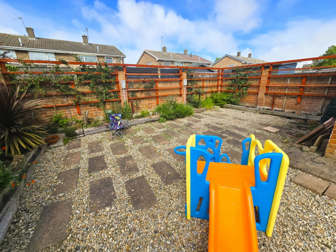
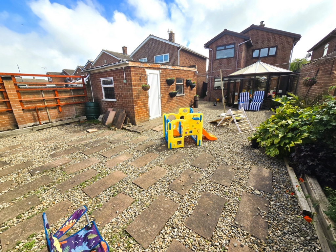
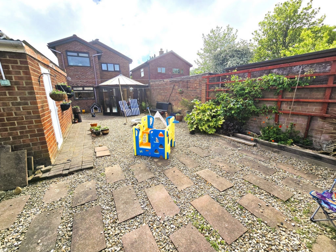
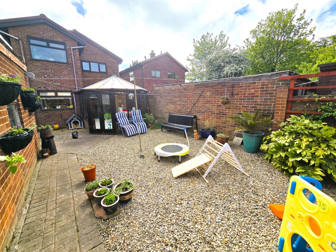
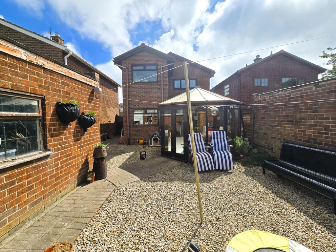
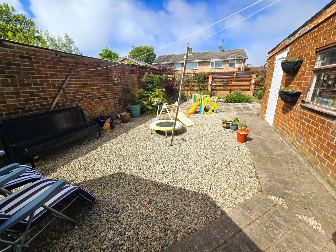
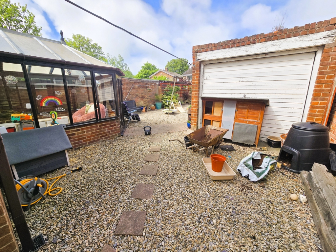
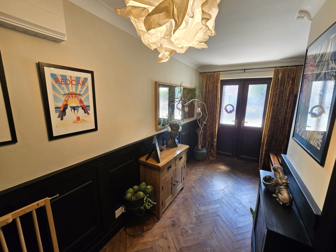
| Entrance Hallway | Parquet flooring. Radiator. Pendant lighting. Wooden panelled feature walls. | |||
| Lounge | 13'11" x 15'3" (4.24m x 4.65m) Laminate flooring. 2x radiators. 2x pendant lights. Feature fireplace with dual burner (coal and log). | |||
| Dining Area | 8'5" x 8'0" (2.57m x 2.44m) Laminate flooring. Patio doors to conservatory. | |||
| Kitchen | 8'2" x 16'1" (2.49m x 4.90m) Tiled flooring. Side door. Range cooker. Extractor fan. Worktop. Sink with mixer tap. Worcester boiler. Strip light. | |||
| Conservatory | 9'3" x 17'10" (2.82m x 5.44m) Wooden flooring. Pendant light. | |||
| Stairs & Landing | Carpeted. Wooden feature panelled walls. Pendant light. | |||
| Bathroom | 7'4" x 13'5" (2.24m x 4.09m) Vinyl flooring. Large jacuzzi bathtub. Toilet. Sink. Separate shower cubicle with electric shower. Radiator. | |||
| Bedroom 1 (Front) | 10'3" x 12'1" (3.12m x 3.68m) Carpeted. Radiator. Pendant light. | |||
| Bedroom 2 (Front) | 6'4" x 14'5" (1.93m x 4.39m) Carpet. Radiator. Spot lights. Fitted wardrobe. | |||
| Bedroom 3 (Rear) | 9'3" x 9'5" (2.82m x 2.87m) Carpet. Radiator. Pendant light. | |||
| Front Garden & Driveway | Block paved. Parking for multiple vehicles. | |||
| Rear Garden | Paved and pebble areas. Walled garden. Wall lights. Electric socket.
| |||
| Garage | Up and over door. Courtesy side door entrance. Concrete flooring. Strip light. Electric sockets.
|
Exchange Buildings
17-19 Cleveland Street
Redcar
TS10 1AR
