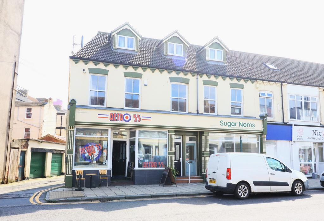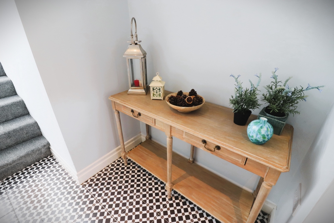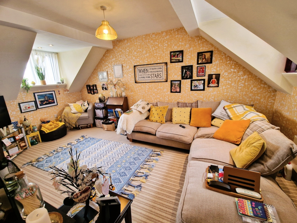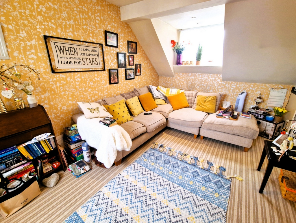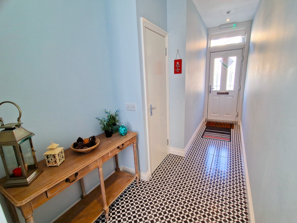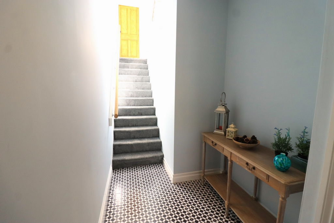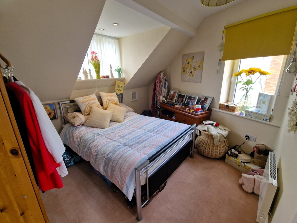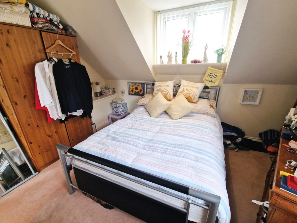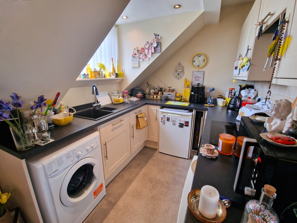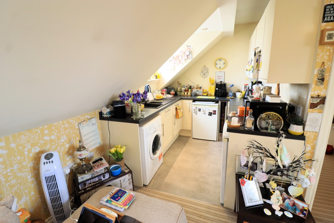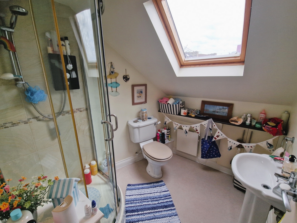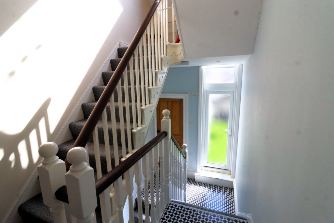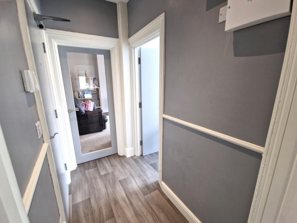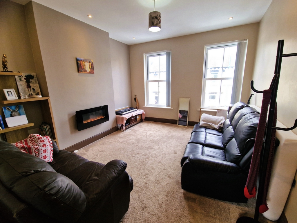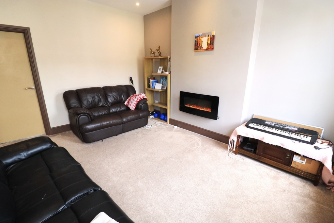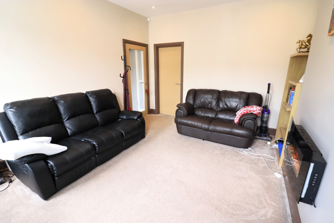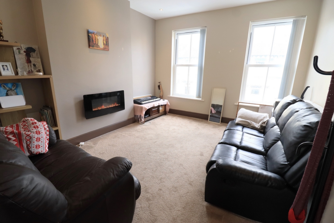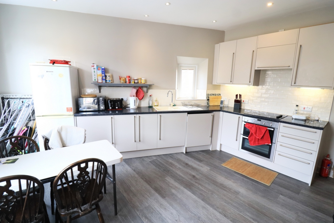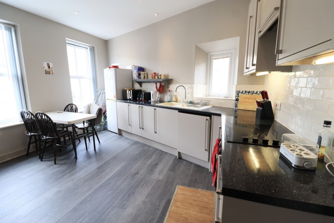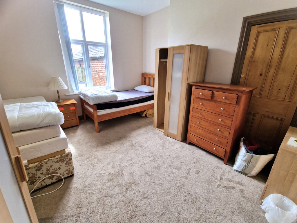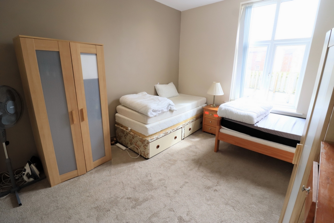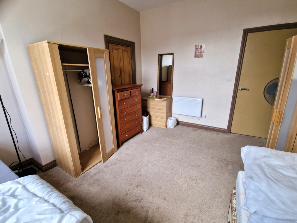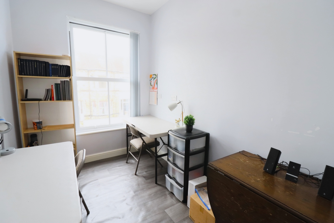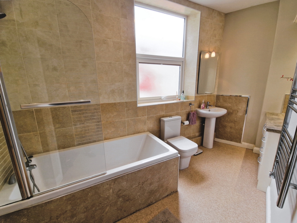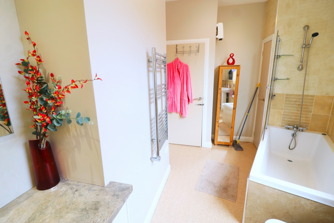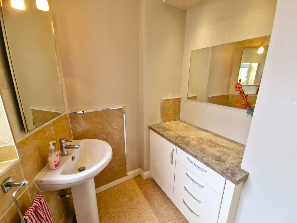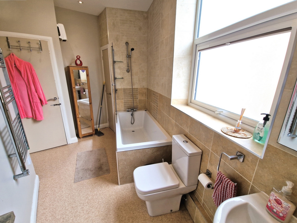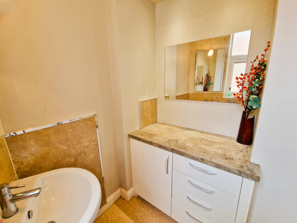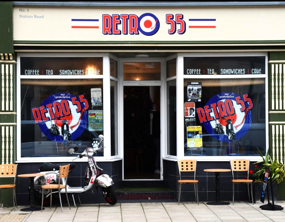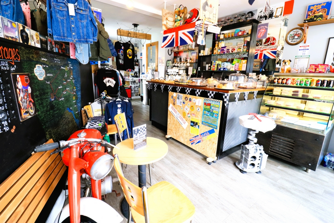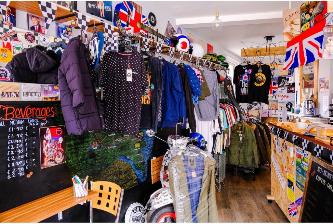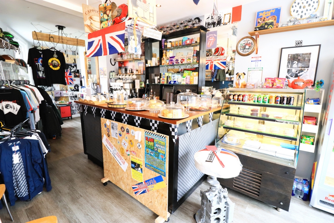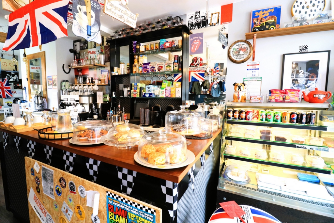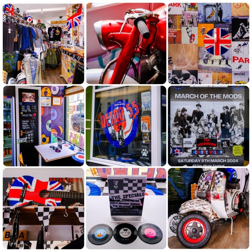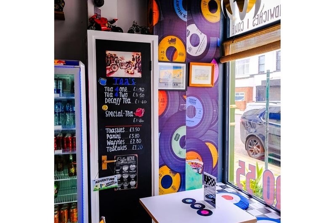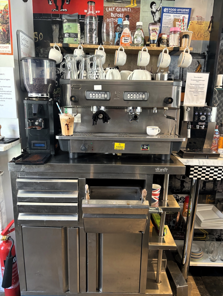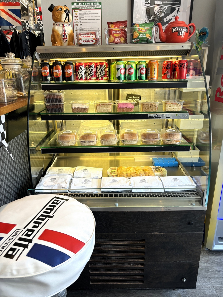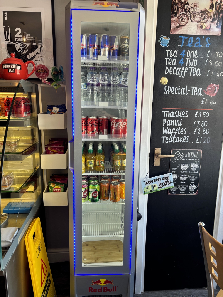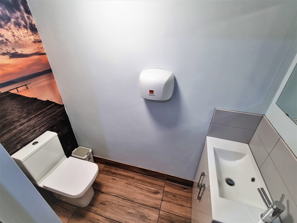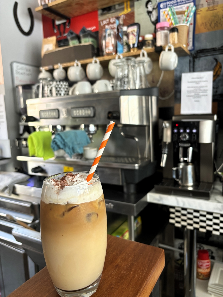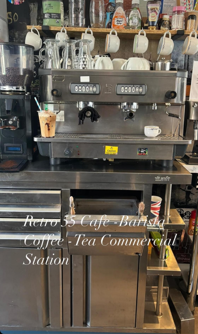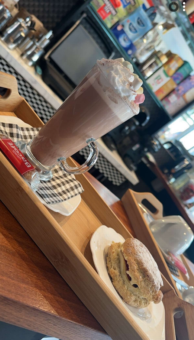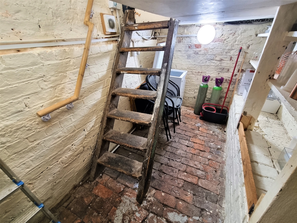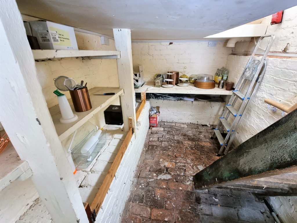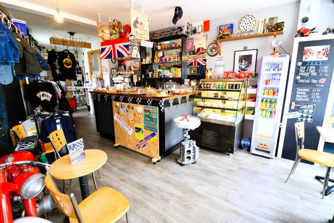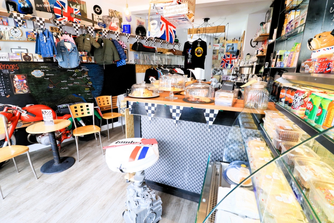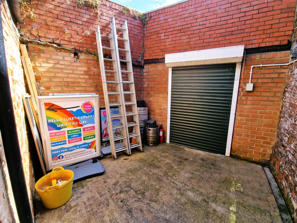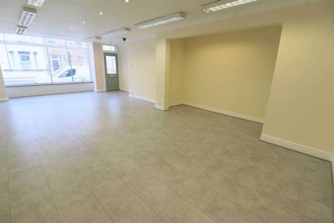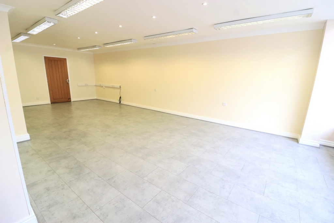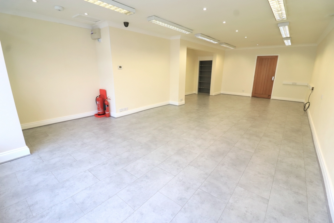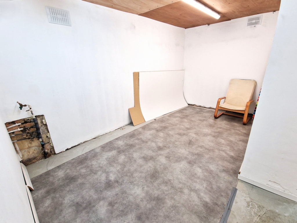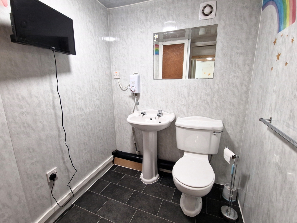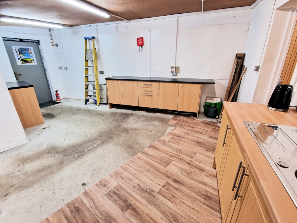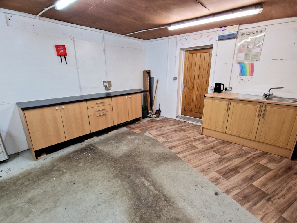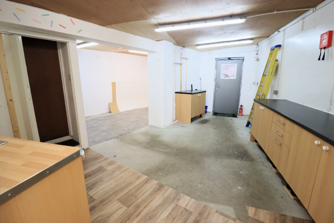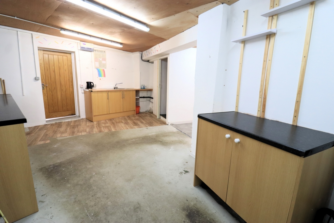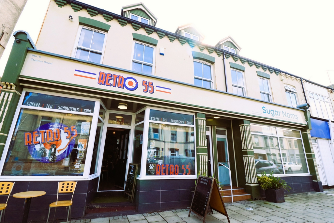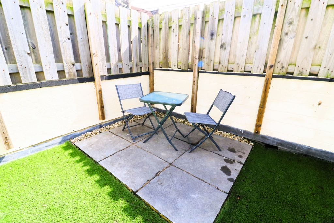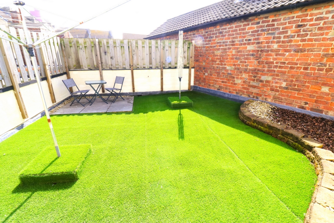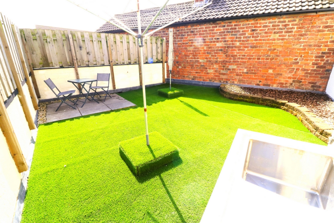End Of Terrace For Sale in - £249,995
Two Self Contained Flats
Two Commercial Units
High Standard Finish
Investment Opportunity
Shared Rear Yard
Fantastic Roof Garden
Bustling Central Location
Perfect Airbnb/Serviced Accommodation
Income Currently £1,925PCM with Potential to Increase
Fully Occupied
We are delighted to welcome to the market this sizeable mixed commercial/residential property situated on Station Road, Redcar.
This is a most prominent building on a very busy, main street, built circa 1900's boasting plenty of Victorian charm and conveniently located just a stone's throw away from the Town Centre and Promenade. We consider this premises an ideal Investment opportunity for someone who is looking for a buy to let investment with an immediate return available.
Currently one of the commercial units (5a) is trading as a cafe/retail shop. We understand that before Retro 55 moved in, this was occupied by a bustling Licenced wine bar. The other commercial unit (5b) has been refurbished and has secured a new Tenant at £595PCM. The two flats are currently occupied with good, long term Tenants.
When fully occupied and at the current rent levels this building achieves £1,925PCM. However there is more than room to increase the return available on this building. A simple rent review may be all that is required to bring the rents closer to market value or perhaps you are looking to provide a serviced or Airbnb style accommodation to maximise your return. Whatever you are looking to achieve this property is truly versatile and can provide you with a very healthy rental return.
Worth mentioning that the current owner has spared no expense in upgrading the property over the years with a high standard of finish in all areas and the only reason for the sale is due to retirement.
We are pleased to see a functional communal area with the addition of a W/C and delightful ROOF GARDEN which are seldom found in Town Centre buildings such as these. This makes a great space for entertaining guests particularly if you are looking to provide an Airbnb style of accommodation.
Currently the home of a cafe consists of the following: Customer Area, Bar, Staff Toilet, Cellar - £420PCM - Lease in place - details can be provided.
Once the home for many years of Bespoke Home Improvements the commercial premises at (5b) consists of the following: Sizeable Showroom, Storage Area, Kitchen Area, Staff Toilet, Shared Rear Yard - £595PCM - 5 Year Lease.
Flat 1 - second floor accommodation comprises the following; Entrance Hallway, Lounge, Kitchen, Bathroom, One Bedroom - £360PCM - AST, fixed term expired.
Flat 2 - first floor accommodation comprises the following; Entrance Hallway, Lounge, Kitchen/Diner, Bathroom, Two Bedrooms - £550PCM - Commercial contract, fixed term expired.
Communal Areas; Beautifully maintained, new carpets to stairway, feature tiling, roof garden, w/c.
Why not take a tour of this building now by clicking the link: https://view.ricoh360.com/92bd19f8-a501-48fe-afd5-183c8ac14ca4
Please see below the links for each EPC:
Commercial 5a EPC: https://find-energy-certificate.service.gov.uk/energy-certificate/6807-2376-7426-0926-9164
Commercial 5b EPC: https://find-energy-certificate.service.gov.uk/energy-certificate/0022-5460-1040-0654-2162
Flat 1 EPC: https://find-energy-certificate.service.gov.uk/energy-certificate/0319-3039-7203-1714-8200
Flat 2 EPC: https://find-energy-certificate.service.gov.uk/energy-certificate/8171-7921-6210-3656-0926
Viewings are strictly via an appointment with the Agent. Please allow up to 45 minutes for your viewing to appreciate all this property has to offer.
| 5a Station Road | | |||
| Customer Area | 28'5" x 14'5" (8.66m x 4.39m) Laminate flooring. Pendant lighting throughout. Spot lights. Shelving. Bar area. Fire place. Emergency lighting. Smoke detector. Fuse box. | |||
| Cellar | 13'4" x 6'4" (4.06m x 1.93m) Power sockets. Lighting. Shelving. Wooden stairs and banister. Smoke detector. | |||
| W/C | 6'5" x 3'1" (1.96m x 0.94m) | |||
| 5b Station Road | | |||
| Showroom | 30'0" x 16'2" (9.14m x 4.93m) CCTV to front and rear - feeds to monitor in the cupboard. Laminate flooring. Heating controls. Heat detector. Internet point. Lighting panel. Spot lights. Loft access. Storage/shelving. LED strip light to window display and remaining fluorescent lighting. Smoke detector. Fuse box. | |||
| Rear Storage Room | 21'0" x 21'0" (6.40m x 6.40m) Rear door to shared yard. Kitchen area; sink with mixer tap. Worktops and storage unit. Toilet off. Fuse box. Strip lighting. | |||
| W/C | 6'3" x 5'8" (1.91m x 1.73m) Toilet. White pedestal sink. Extractor. Cupboard. Vinyl flooring. Cladding to walls. | |||
| Shared Rear Yard | Fully enclosed, secure yard. Roller shutter door.
| |||
| Communal Area | 16'5" x 5'4" (5.00m x 1.63m) Composite front door. Ceramic feature tiled flooring. Newly carpeted to stairs. Spot lights. Smoke detector. Storage cupboard housing electric meters for 2x flats and commercial unit 5b. Stairs off. | |||
| Roof Garden | 21'5" x 18'2" (6.53m x 5.54m) Concrete roof - felted. Astro turf and patio area. Two washing rotary lines. Commercial stainless steel sink. Rockery area. Fencing surrounding. | |||
| Flat 2 Entrance Hallway | Vinyl flooring. Spot light. Smoke detector. Consumer unit. Alarm control panel.
| |||
| Flat 2 Kitchen | 13'7" x 13'9" (4.14m x 4.19m) Laminate flooring. Spot lights. Modern fitted kitchen with base and wall mounted units. Black glitter laminate worktops. Under unit lighting. Lamona electric oven and hob. Extractor fan. Electric heating - Airmaster. Smoke detector. Partially tiled. | |||
| Flat 2 Bathroom | 12'2" x 7'8" (3.71m x 2.34m) Vinyl flooring. Partially tiled. Spot lights. Electric heater. Chrome towel rail. White bath with shower over and glazed screen. Vanity unit with modern marble effect worktops. Extractor fan. Storage cupboard with main water cylinder. | |||
| W/C | 6'3" x 2'8" (1.91m x 0.81m) Vinyl flooring. Cladding to walls. Spot light. Toilet. Sink with cold water mixer tap and vanity unit. Over sink electric hand wash. Stop taps. | |||
| Flat 2 Lounge | 14'11" x 11'9" (4.55m x 3.58m) Carpeted. Pendant light. Spot lights. Electric fire. Electric heater. | |||
| Flat 2 Bedroom 1 | 13'2" x 11'9" (4.01m x 3.58m) Carpeted. Electric heater. Spot lights. Storage cupboard. | |||
| Flat 2 Bedroom 2/Study | 2.80m x 3.40m (9'2" x 11'2") Vinyl flooring. Spot lights. | |||
| Flat 1 Entrance Hallway | 3'5" x 7'1" (1.04m x 2.16m) Carpeted. Consumer unit. Smoke detector. | |||
| Flat 1 Lounge | 10'2" x 17'3" (3.10m x 5.26m) Carpeted. Spot lights. Electric heater. Smoke detector. Kitchen off. | |||
| Flat 1 Kitchen | 8'10" x 7'3" (2.69m x 2.21m) Vinyl flooring. Spot lights. Cream base and wall units with chrome handles. Black laminate worktops. Black sink with stainless steel mixer tap. Wine cooler. Plumbing for washing machine. Lamona electric oven and hob. Extractor fan. | |||
| Flat 1 Bathroom | 7'0" x 6'2" (2.13m x 1.88m) Vinyl flooring. Electric shower. Toilet. Sink. Electric heater. Velux window. Spot lights. Shower area tiled. | |||
| Flat 1 Bedroom 1 | 10'0" x 9'9" (3.05m x 2.97m) Carpeted. Electric heater. Spot lights. 1x dormer window. 1x casement window. |
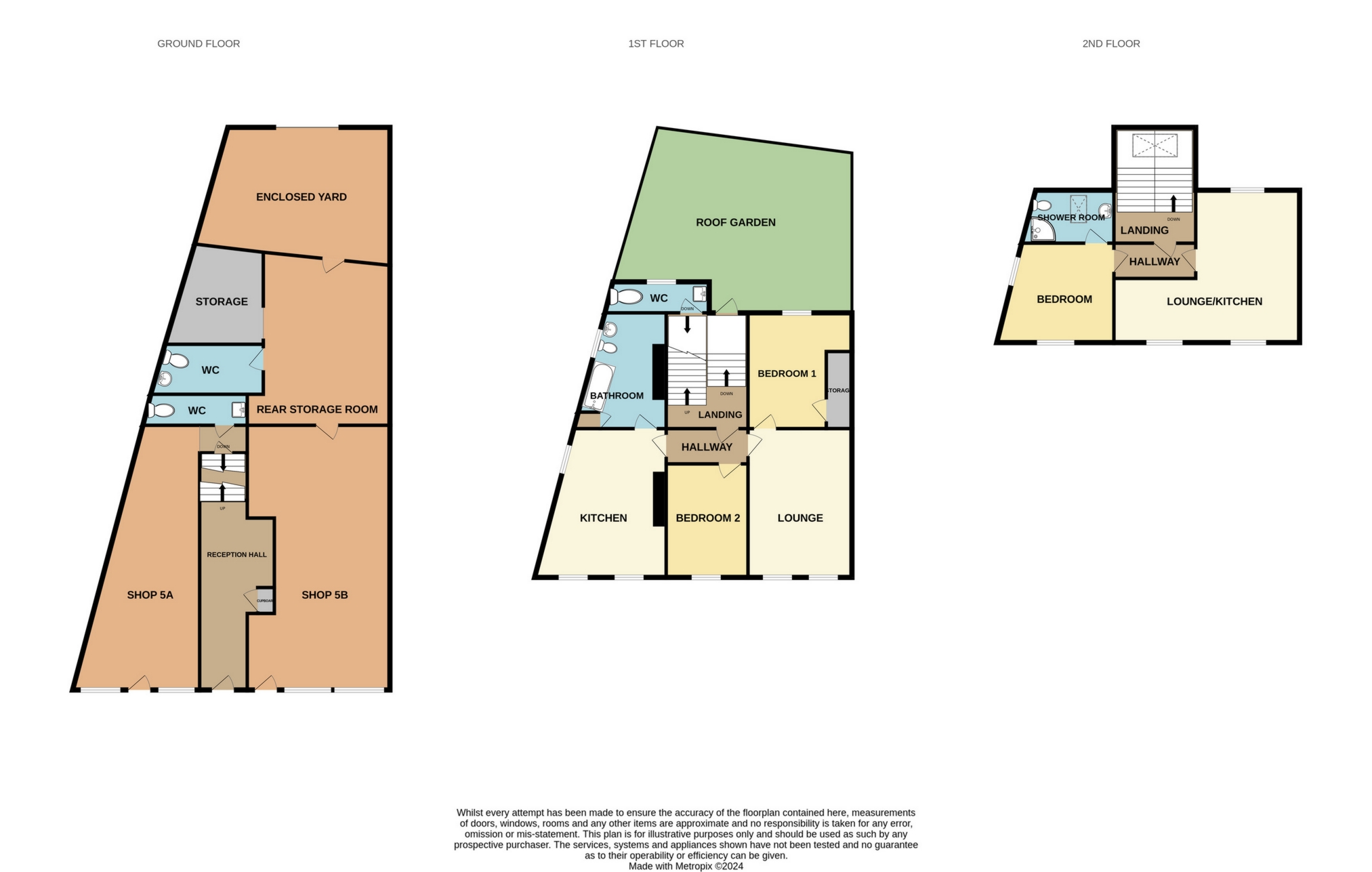
IMPORTANT NOTICE
Descriptions of the property are subjective and are used in good faith as an opinion and NOT as a statement of fact. Please make further specific enquires to ensure that our descriptions are likely to match any expectations you may have of the property. We have not tested any services, systems or appliances at this property. We strongly recommend that all the information we provide be verified by you on inspection, and by your Surveyor and Conveyancer.





