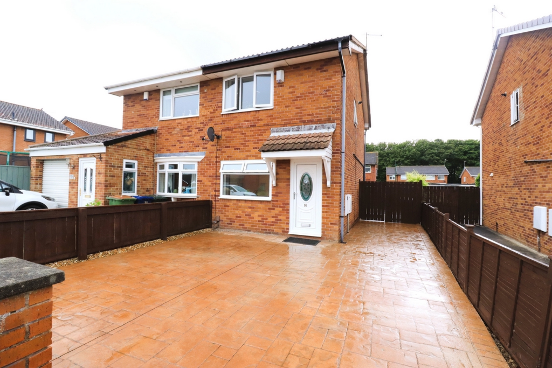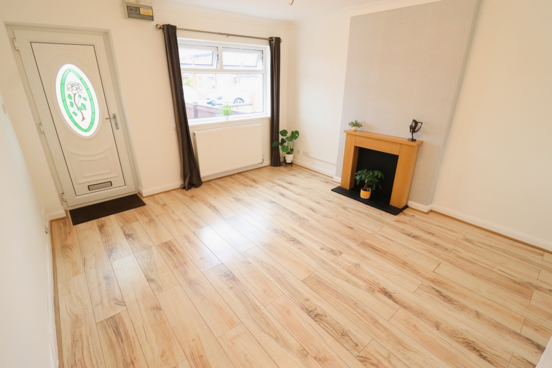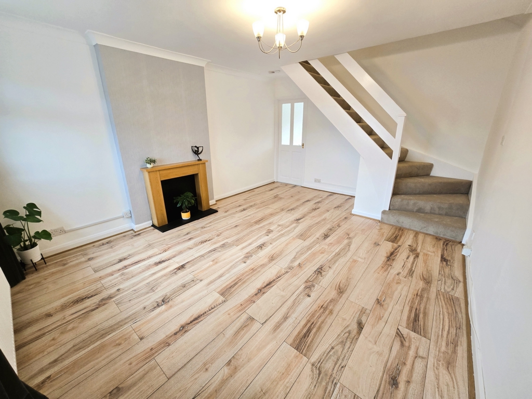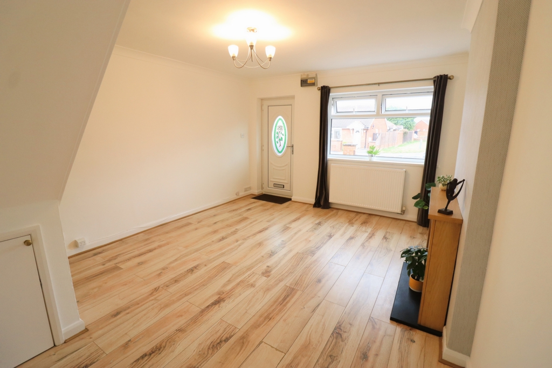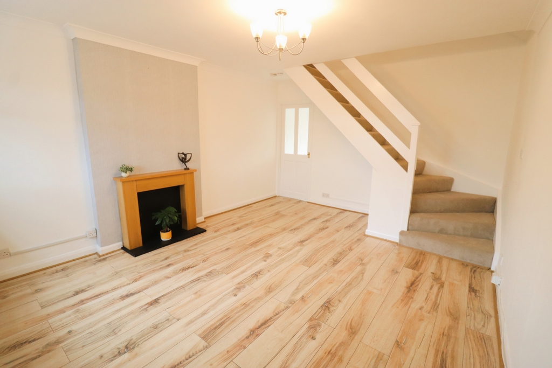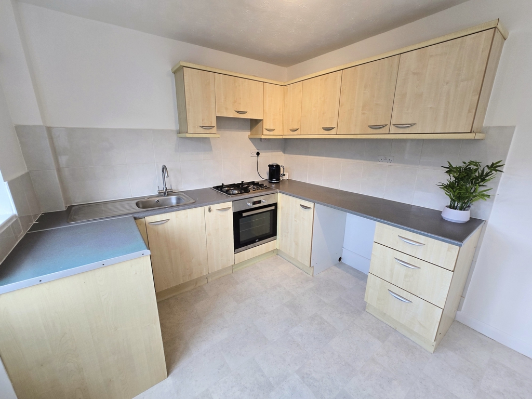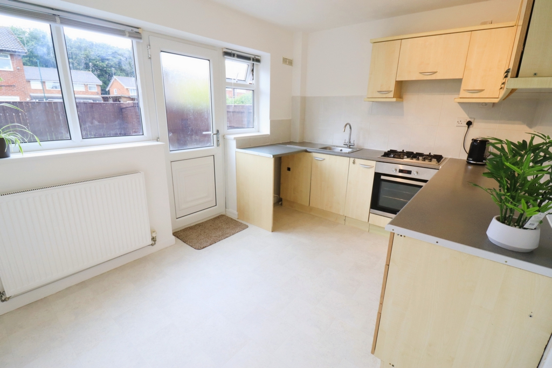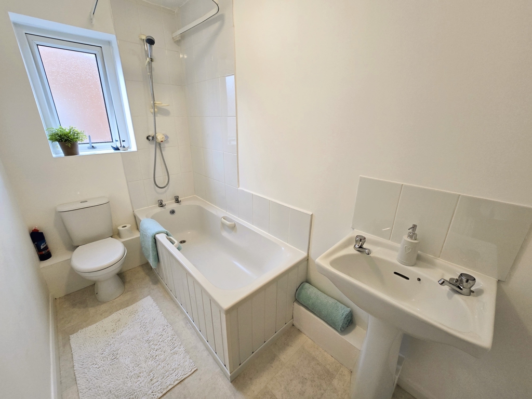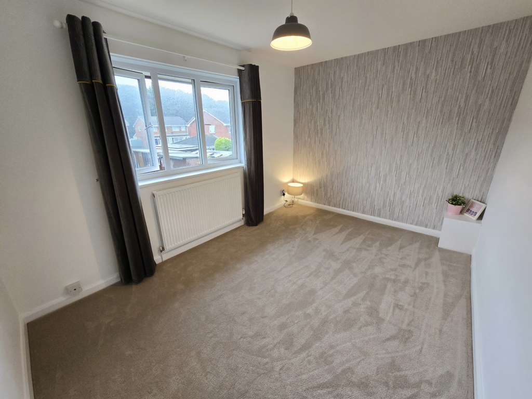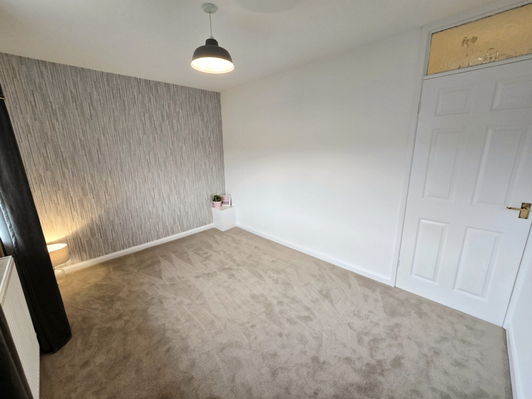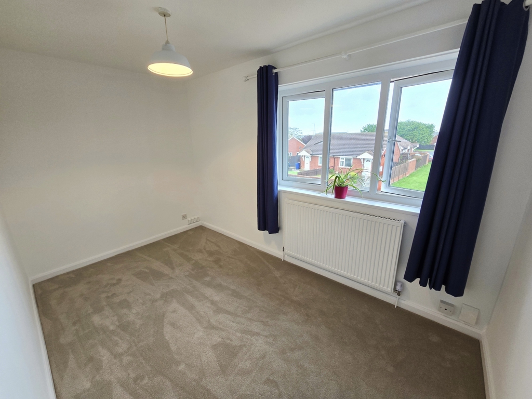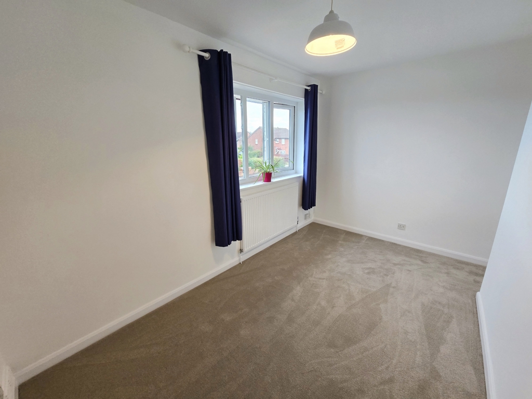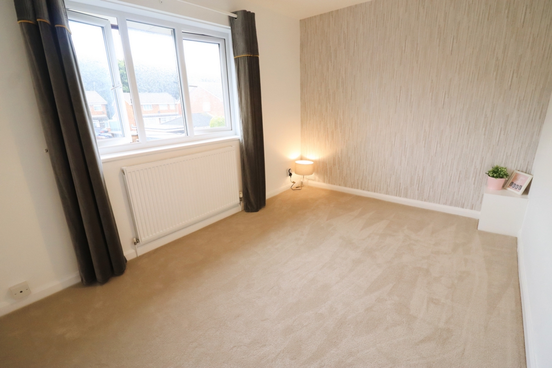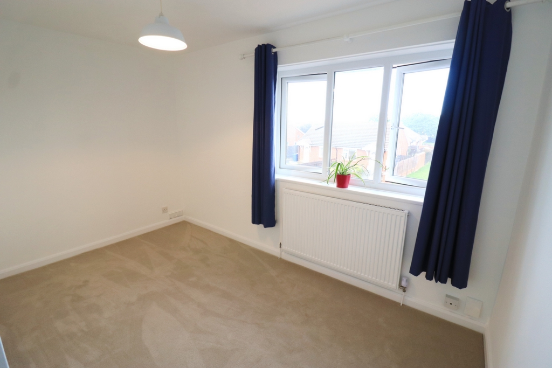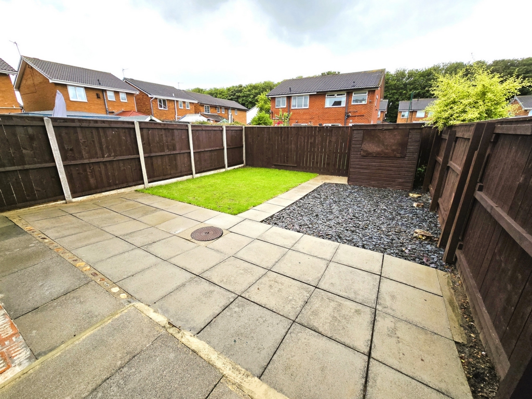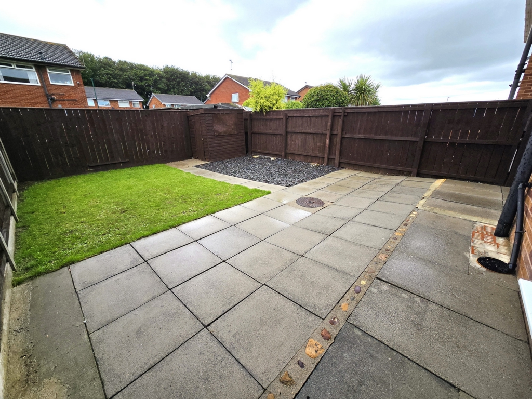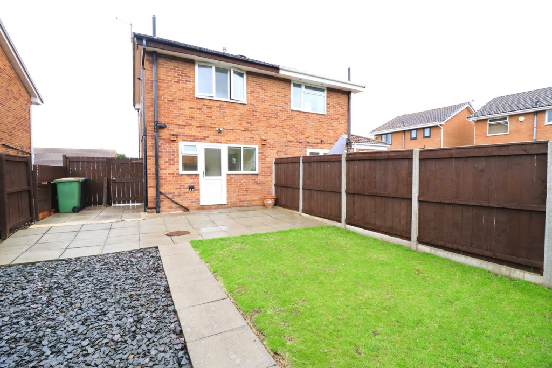2 Bedroom Semi Detached For Sale in - £129,950
Lounge
Kitchen
Two Bedrooms
Bathroom
Enclosed Rear Garden
Front Garden - Driveway
New Carpets - Re-decorated
No Onward Chain
EPC: C
Council Tax: B
We are delighted to welcome to the market this well cared for two bedroom semi-detached property situated on Mapleton Crescent Redcar.
This property is sold with the benefit of NO ONWARD CHAIN and would be most suited to a FIRST TIME BUYER or INVESTOR.
One of our most recent, comparable rentals on this street achieved £750PCM making this an attractive buy to let purchase.
This property has had new carpets installed and has been re-decorated throughout. The garden is fully enclosed with paving and lawn area.
Briefly the accommodation comprises; Lounge, Kitchen, Two Bedrooms, Bathroom, Enclosed Rear Garden, Front Garden & Driveway.
Why not take a tour of this property via our 360 Tour.
https://view.ricoh360.com/f34095cf-5396-4060-b3e1-9db8c615d852
EPC Rated: C
Council Tax: B
Tenure: Freehold
Viewings are strictly VIA an appointment with the Agent.
| Front Garden | Driveway. Side entrance to rear garden. | |||
| Lounge | 12'3" x 16'6" (3.73m x 5.03m) uPVC door. Laminate flooring. uPVC window. Pendant light. Fire surround. Radiator. Smoke detector. TV point. Virgin media point. BT Openreach points. Under stairs cupboard. | |||
| Kitchen | 12'4" x 9'5" (3.76m x 2.87m) Vinyl flooring. uPVC door. uPVC windows. Spot lights. Wall and base units. Gas hob. Electric cooker. Stainless steel sink with mixer tap. Radiator. | |||
| Stairs & Landing | Carpeted. Pendant light. Smoke detector. | |||
| Bedroom 1 (Rear) | 12'4" x 8'8" (3.76m x 2.64m) Carpeted. Radiator. Pendant light. uPVC window. | |||
| Bedroom 2 (Front) | 12'4" x 7'2" (3.76m x 2.18m) Carpeted. Radiator. Pendant light. uPVC window. | |||
| Bathroom | 9'2" x 4'7" (2.79m x 1.40m) Vinyl flooring. uPVC window. Radiator. Storage cupboard. White bath with shower over. White sink. White toilet. | |||
| Rear Garden | Paved area. Lawn area. Slate area. Shed. Outside tap. Electric point. Side gate. |
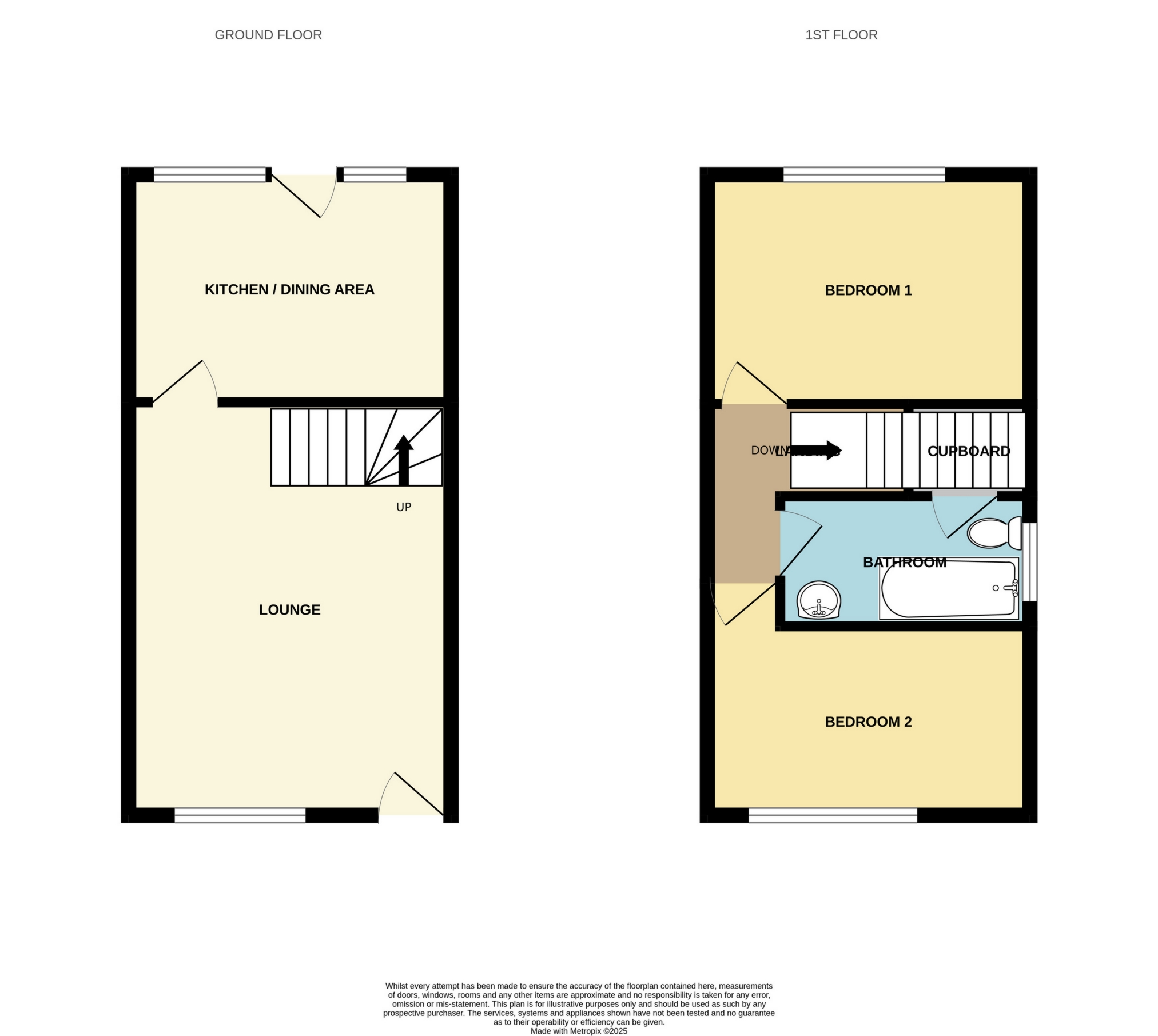
IMPORTANT NOTICE
Descriptions of the property are subjective and are used in good faith as an opinion and NOT as a statement of fact. Please make further specific enquires to ensure that our descriptions are likely to match any expectations you may have of the property. We have not tested any services, systems or appliances at this property. We strongly recommend that all the information we provide be verified by you on inspection, and by your Surveyor and Conveyancer.





