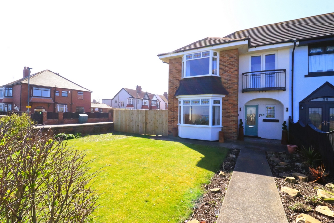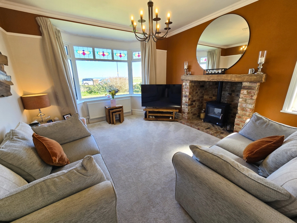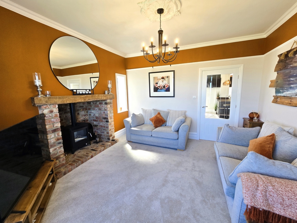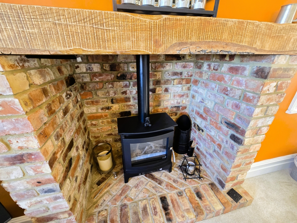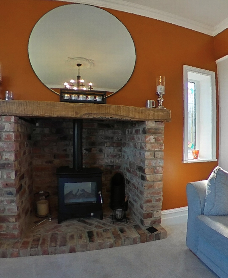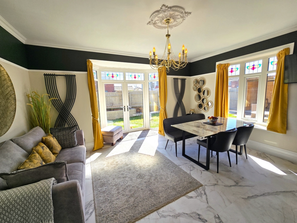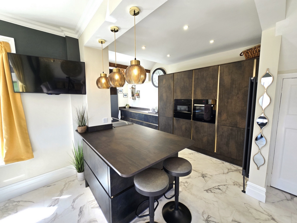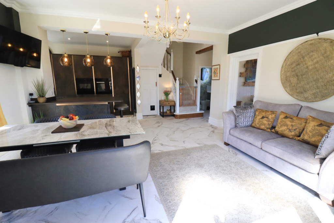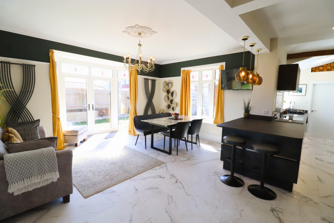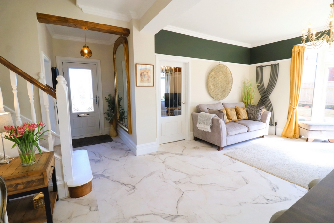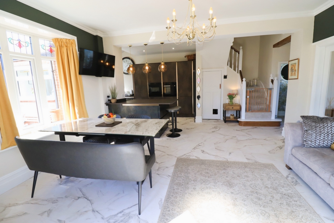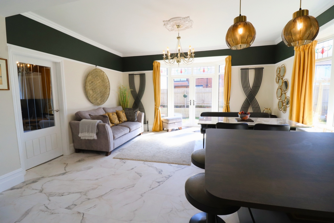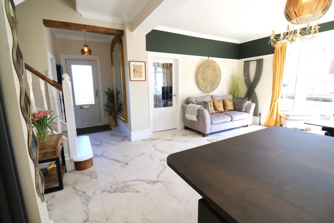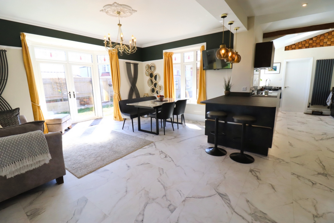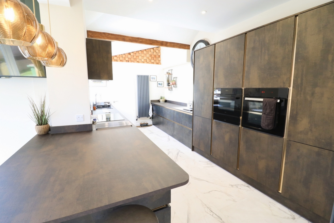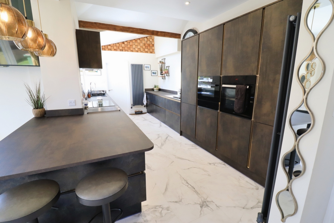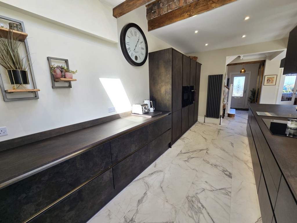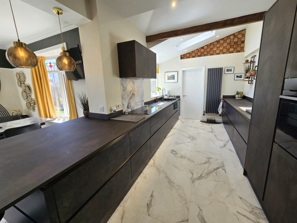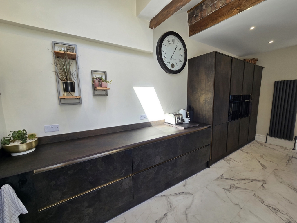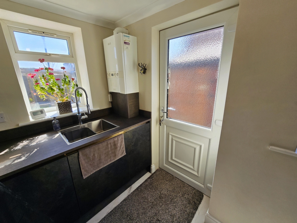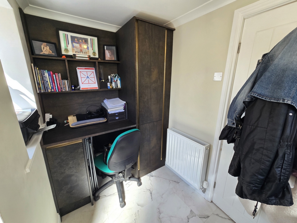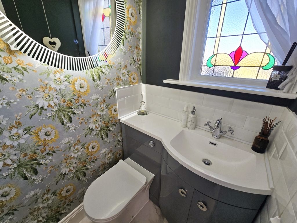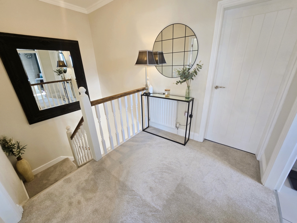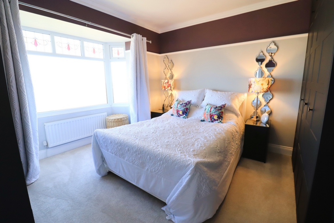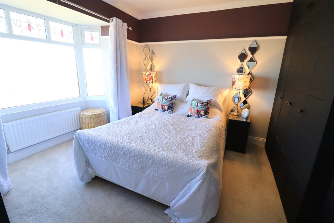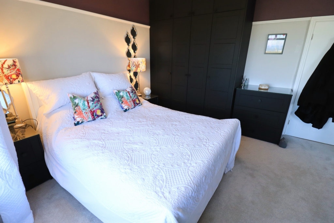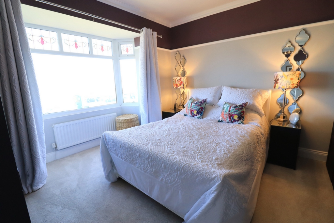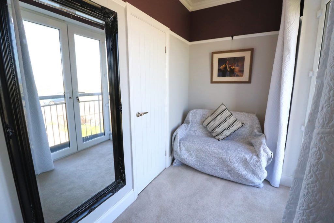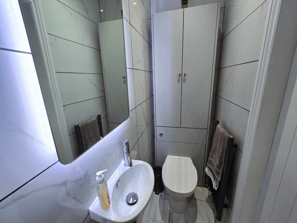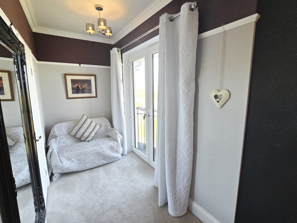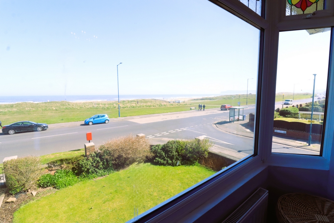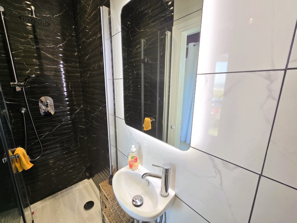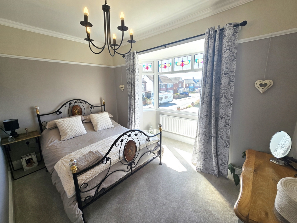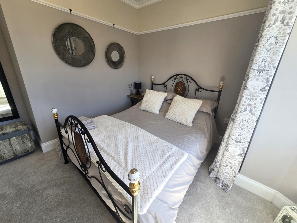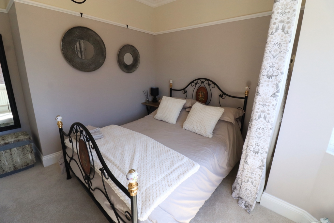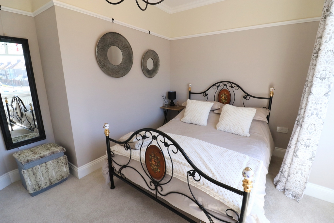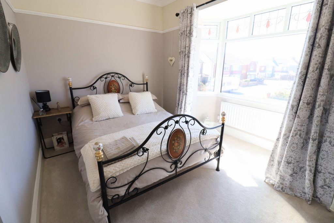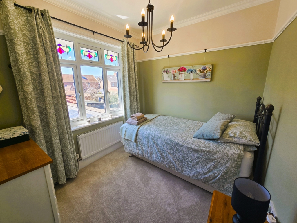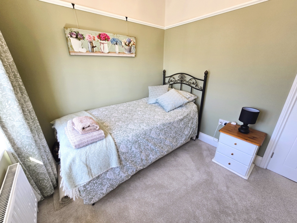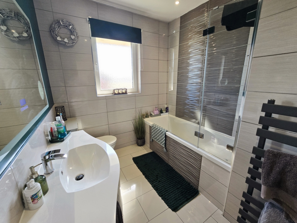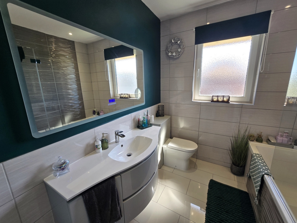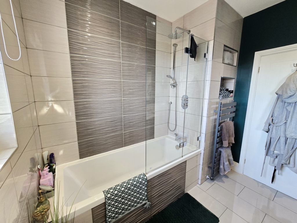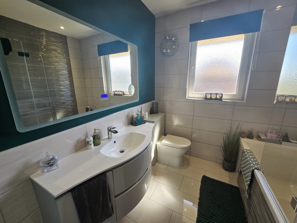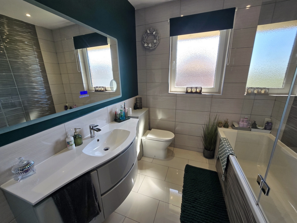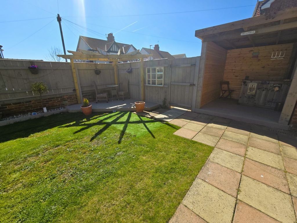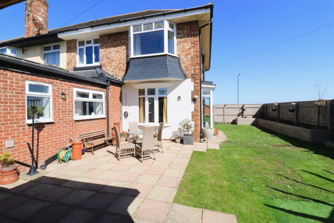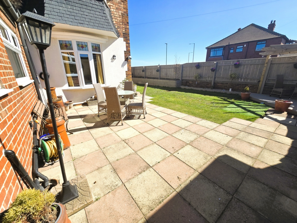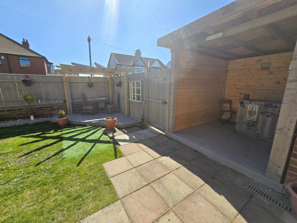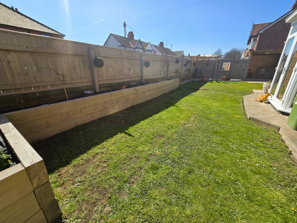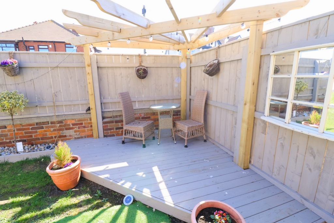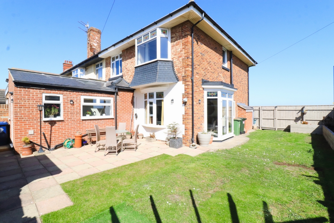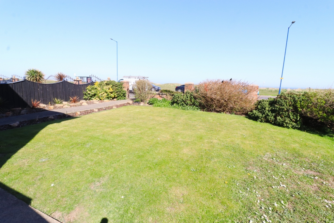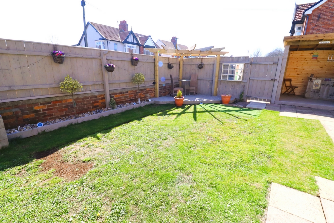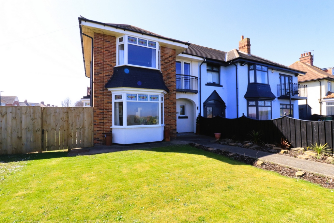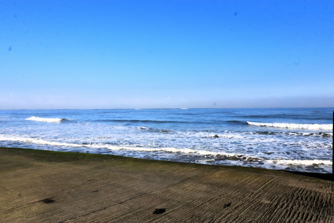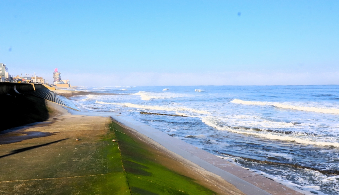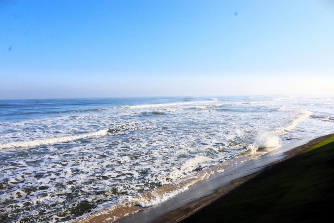3 Bedroom Semi Detached Under Offer in - £410,000
Open Plan Living Space
Large Kitchen Area
Lounge
Utility Room
Downstairs WC
Three Bedrooms
En-Suite
Family Bathroom
Front, Side & Rear Gardens - Garage
EPC Rated D - Renovated Throughout
We are delighted to welcome to the market this absolutely stunning three bedroom semi-detached property situated on Coast Road, Redcar
This corner plot property has been completely remodelled and renovated by the current owners who have spared no expense in creating such a wonderful family home which is turn key ready!
We particularly love the OPEN PLAN FAMILY/DINING ROOM which is a great space for entertaining friends and family! The kitchen is fully equipped and not only has the benefit of a double oven but also includes a warming drawer. Perfect facilities to prepare for those family gatherings.
There is a large front, side and rear garden with a purpose built BAR, PATIO area and GARAGE. To the side of the property is a driveway with enough parking for two cars. There is also plenty of off street parking available.
Imagine waking up to stunning SEAVIEWS from your bedroom every day or perhaps step out onto the Juliet balcony for a taste of true SEASIDE LIVING!
This property will not fail to impress you whether you are re-locating to the area or a family looking for more space.
You will find this wonderful property is perfectly situated within easy walking distance to the Town Centre, good Schools and all local amenities.
Viewing is an absolute must to appreciate this true gem of a property!
Briefly the accommodation comprises; Entrance Lobby, Open Plan Kitchen/Dining/Family Room, Utility Room, Downstairs WC, Three Bedrooms, En-Suite, Family Bathroom, Front, Side & Rear Gardens, Garage, Driveway
Why not take a tour of this simply lovely property now via our 360 viewing:
https://view.ricoh360.com/1f06bc74-8183-4192-ab12-5b00944920b5
Evening and weekend viewings are available. Please contact the Agent to book your viewing.
EPC Rated: D
Council Tax Band: D
Tenure: Freehold
| Entrance Lobby | 4'7" x 5'8" (1.40m x 1.73m) Composite door. Ladder radiator. Pendant light. LVT tiled flooring. | |||
| Downstairs WC | 3'7" x 5'3" (1.09m x 1.60m) LVT tiled flooring. uPVC window. Toilet and sink vanity unit. Pendant lighting. Mirror. Radiator. | |||
| Open Plan Family/Dining Room | 21'6" x 15'8" (6.55m x 4.78m) Modern radiators. Pendant lighting and spot lights. uPVC French doors leading to garden. Bay window. Breakfast bar. Storage cupboard. | |||
| Kitchen Area | 8'8" x 18'4" (2.64m x 5.59m) Modern wall and base drawers. Modern worktops. NEFF induction hob. Filtered extractor fan. Electric cooker. Combination oven/microwave. Warming drawer. Sky light. Black sink with mixer tap. Integrated fridge/freezer. | |||
| Utility Room | 5'5" x 9'3" (1.65m x 2.82m) Integrated washing machine. Stainless steel sink. LVT flooring. uPVC door leading to garden. uPVC window. Ideal logic boiler. Modern kitchen units and worktops. Radiator. Office space. Pendant light. | |||
| Lounge | 14'3" x 13'6" (4.34m x 4.11m) Carpeted. Bay window. uPVC window. Pendant light. Radiator. Inglenook fireplace with electric log burner. | |||
| Landing | Carpeted. Pendant light. Access to loft with pull down ladder and light. Radiator. | |||
| Master Bedroom | 21'8" x 13'2" (6.60m x 4.01m) Sitting Area 5'1" x 11'4" with Juliet balcony. Carpeted. Bay window. Fitted wardrobes. 2 x pendant lighting. 2 x Radiators. En-Suite off. | |||
| En-Suite | 7'9" x 2'6" (2.36m x 0.76m) Ceramic tiles flooring and walls. Toilet. Sink. Shower. Spot lights. Mirror. Storage cupboard. | |||
| Family Bathroom | 8'9" x 7'4" (2.67m x 2.24m) Tiled flooring. Spot lights. Heated towel rail. Mirror.Toilet. Vanity sink unit with mixer tap. Window. Bath with shower over. Partly tiled walls. Underfloor heating. | |||
| Bedroom 2 | 12'2" x 12'2" (3.71m x 3.71m) Carpeted. Pendant light. Bay window. Radiator. Dado rail. | |||
| Bedroom 3 | 9'3" x 8'4" (2.82m x 2.54m) Carpeted. Pendant light. uPVC window. Radiator. Dado rail. | |||
| Front Garden | Mainly laid to lawn. Concrete pathway to front door. Shrub borders. Side gate.
| |||
| Side & Rear Garden | Mostly laid to lawn. Patio area. Garage. Bar. Pergola with decking area. Outside tap. Driveway with car parking space for two cars. Raised bedding areas.
|
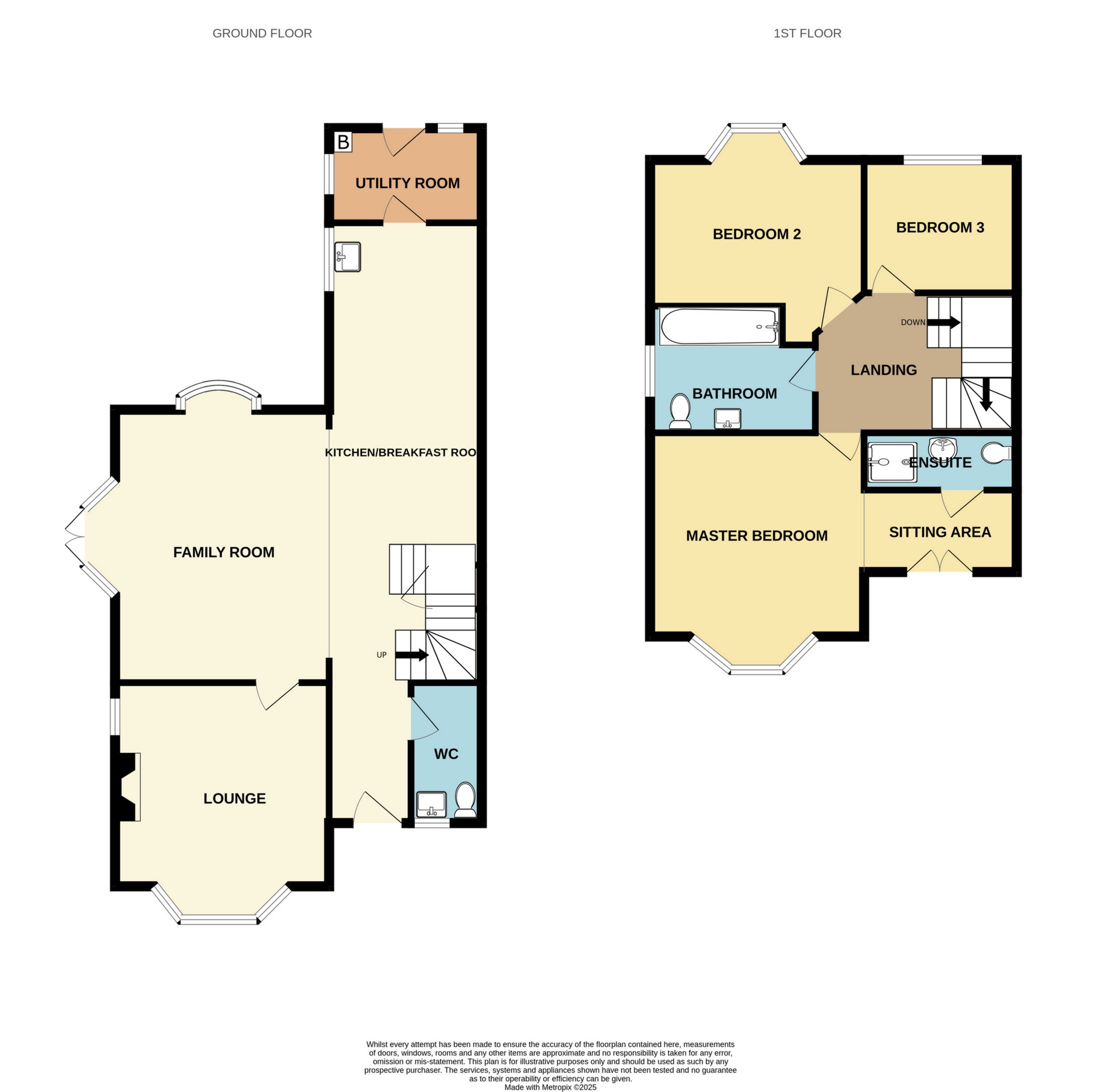
IMPORTANT NOTICE
Descriptions of the property are subjective and are used in good faith as an opinion and NOT as a statement of fact. Please make further specific enquires to ensure that our descriptions are likely to match any expectations you may have of the property. We have not tested any services, systems or appliances at this property. We strongly recommend that all the information we provide be verified by you on inspection, and by your Surveyor and Conveyancer.





