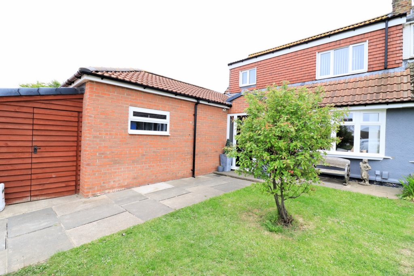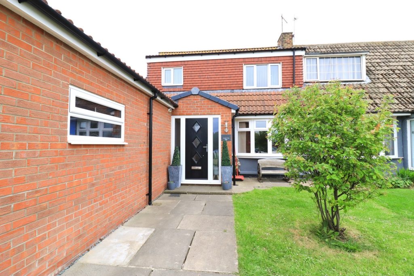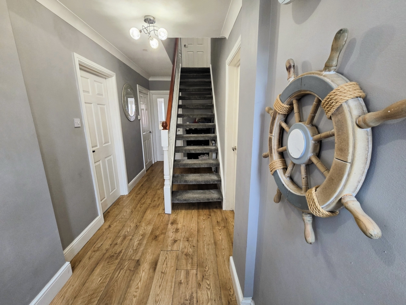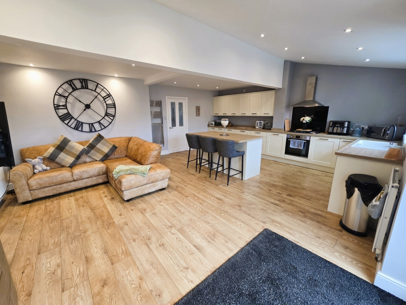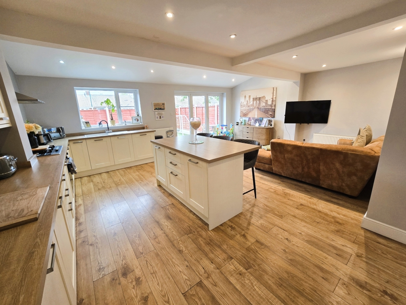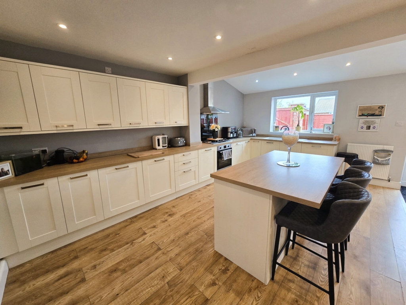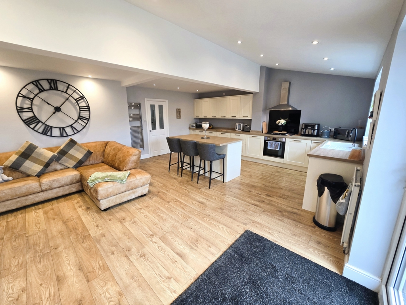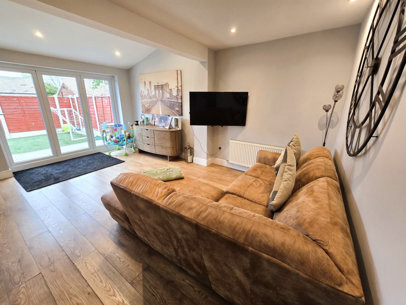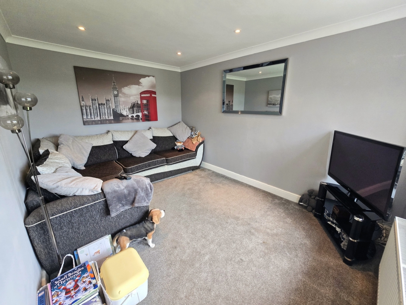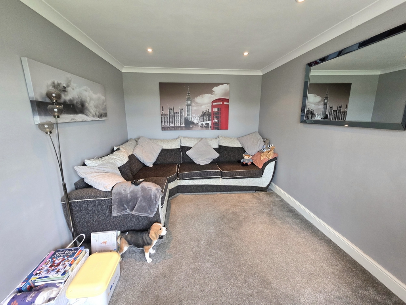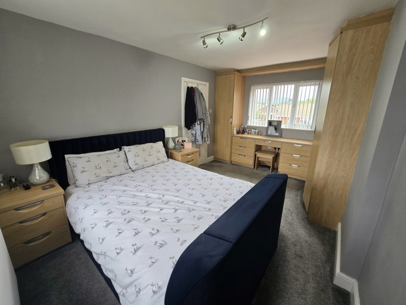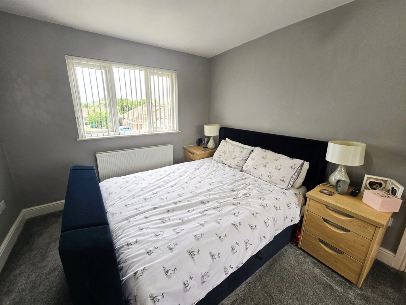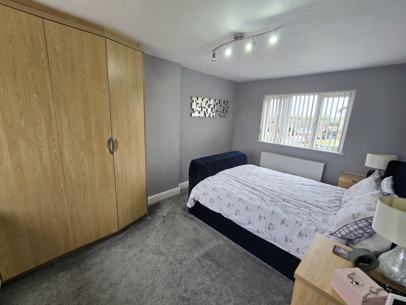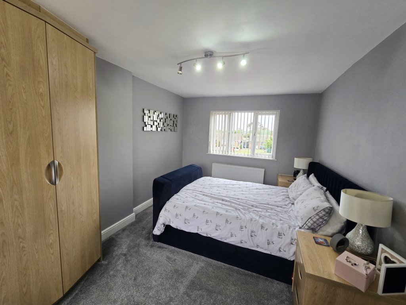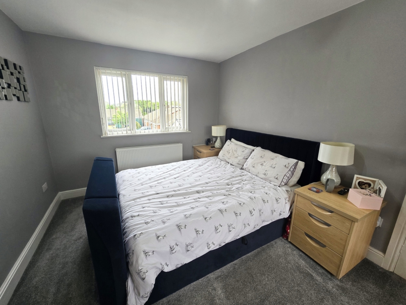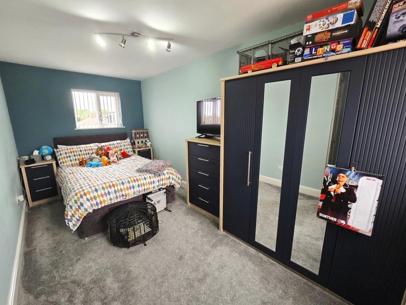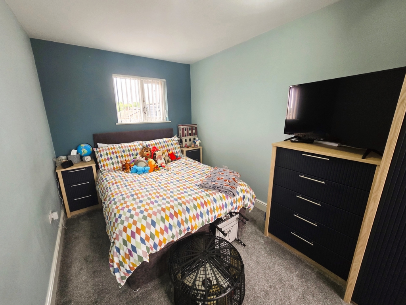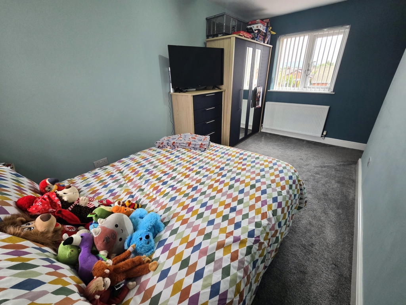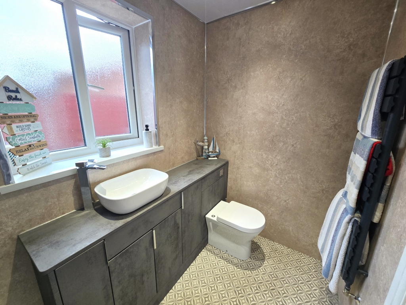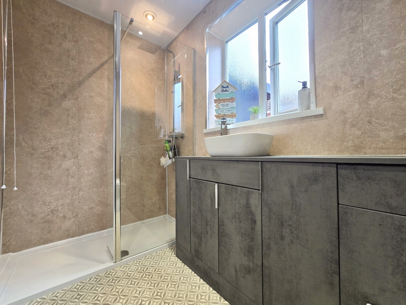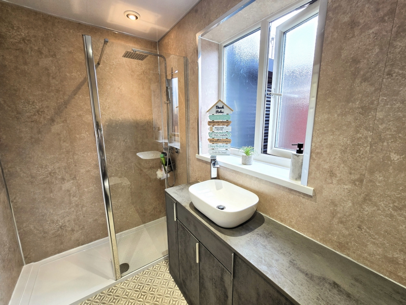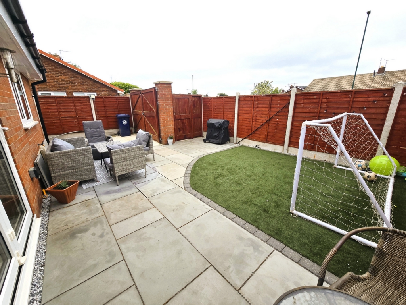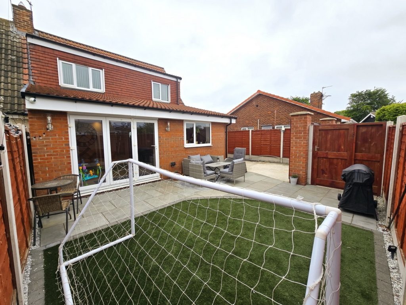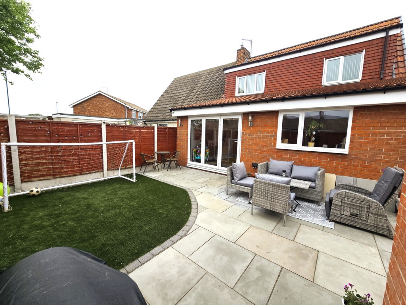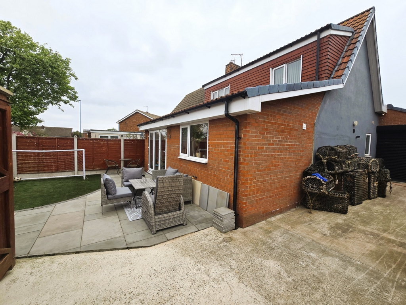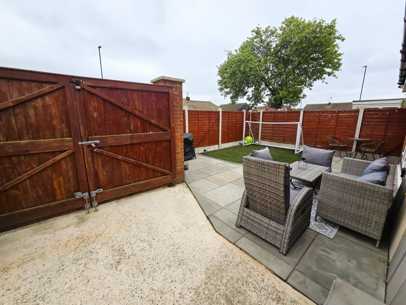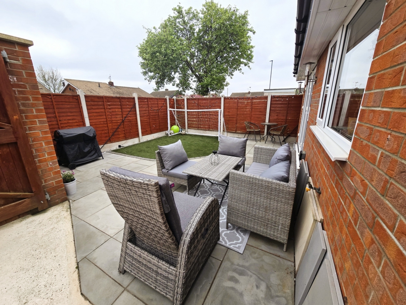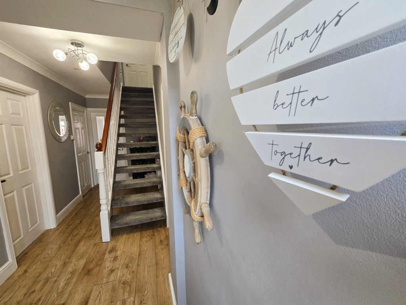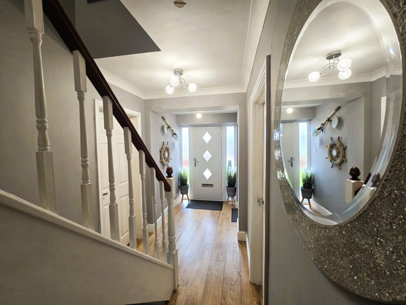2 Bedroom Bungalow For Sale in - £229,995
Entrance Hall
Lounge
Kitchen/Dining/Living Room
Downstairs Bathroom
Two Bedrooms
Front Garden
Rear Garden
Garage & Driveway
EPC Rated: D
Council Tax: B
We are delighted to welcome to the market this stunning and extended TWO bedroom semi-detached DORMER bungalow situated on Alnwick Close, Redcar.
The current owners have spared no expense in enhancing this property throughout with the addition of a modern OPEN PLAN KITCHEN/DINING/LIVING space.
There is a large ATTACHED GARAGE which is currently used as a workshop and a gated DRIVEWAY suitable for multiple vehicles.
Conveniently situated in a popular residential area which is close to Primary and Secondary Schools with local convenience stores nearby. Redcar East Train Station and local bus routes are all within easy walking distance.
Briefly the accommodation comprises: Entrance Hallway, Lounge, Open Plan Kitchen/Dining/Living Area, Attached Garage, Two Bedrooms, Downstairs Bathroom, Rear Garden, Driveway.
Why not take a viewing of this property now via our 360 tour:
https://view.ricoh360.com/5bb6b5f3-46a3-42d5-bf96-607ef22c47a1
EPC rated: D
Council Tax: B
Tenure: Freehold
| Entrance Hallway | 5'6" x 18'0" (1.68m x 5.49m) Composite door. Laminate flooring. Pendant light. Radiator. Thermostat control. | |||
| Lounge | 9'7" x 15'1" (2.92m x 4.60m) Carpeted. uPVC compass window. Radiator. Spot lights. | |||
| Downstairs Bathroom | 4'10" x 8'4" (1.47m x 2.54m) Vinyl flooring. PVC cladding to walls. Spot lights. uPVC window. Large walk-in shower. Toilet and sink with fitted vanity unit. Heated towel rail. | |||
| Storage Cupboard | 3'1" x 5'1" (0.94m x 1.55m) Laminate flooring. Worcester boiler. Spot light. | |||
| Open Plan Kitchen/Living Room | 21'4" x 18'1" (6.50m x 5.51m) Laminate flooring. Spot lights. 2 x Radiators. Chrome Towel rail. Bifold doors. uPVC window. Modern wall and base units. 5 ring gas hob. Electric cooker. Extractor fan. Island with units under. Integrated fridge, freezer, dishwasher and washing machine. | |||
| Stairs & Landing | Carpeted. Pendant light. Loft access. Smoke detector. | |||
| Bedroom 1 | 9'8" x 15'3" (2.95m x 4.65m) Carpeted. Pendant light. Radiator. 2x uPVC windows. Fitted wardrobes. Vanity desk with spot lights above. | |||
| Bedroom 2 | 7'9" x 15'3" (2.36m x 4.65m) Carpeted. Pendant light. Radiator. 2x uPVC windows. | |||
| Rear Garden & Driveway | Patio area. Astro turf area. Wall lights. Double gated entrance. Electric sockets. Outside tap. Large gated driveway leading to garage.
| |||
| Front Garden | Mainly laid to lawn. | |||
| Attached Garage | 14'3" x 20'1" (4.34m x 6.12m) Concrete floor. Strip lights. Composite door from hallway to garage. Window. Roller shutter door. Electric sockets. |
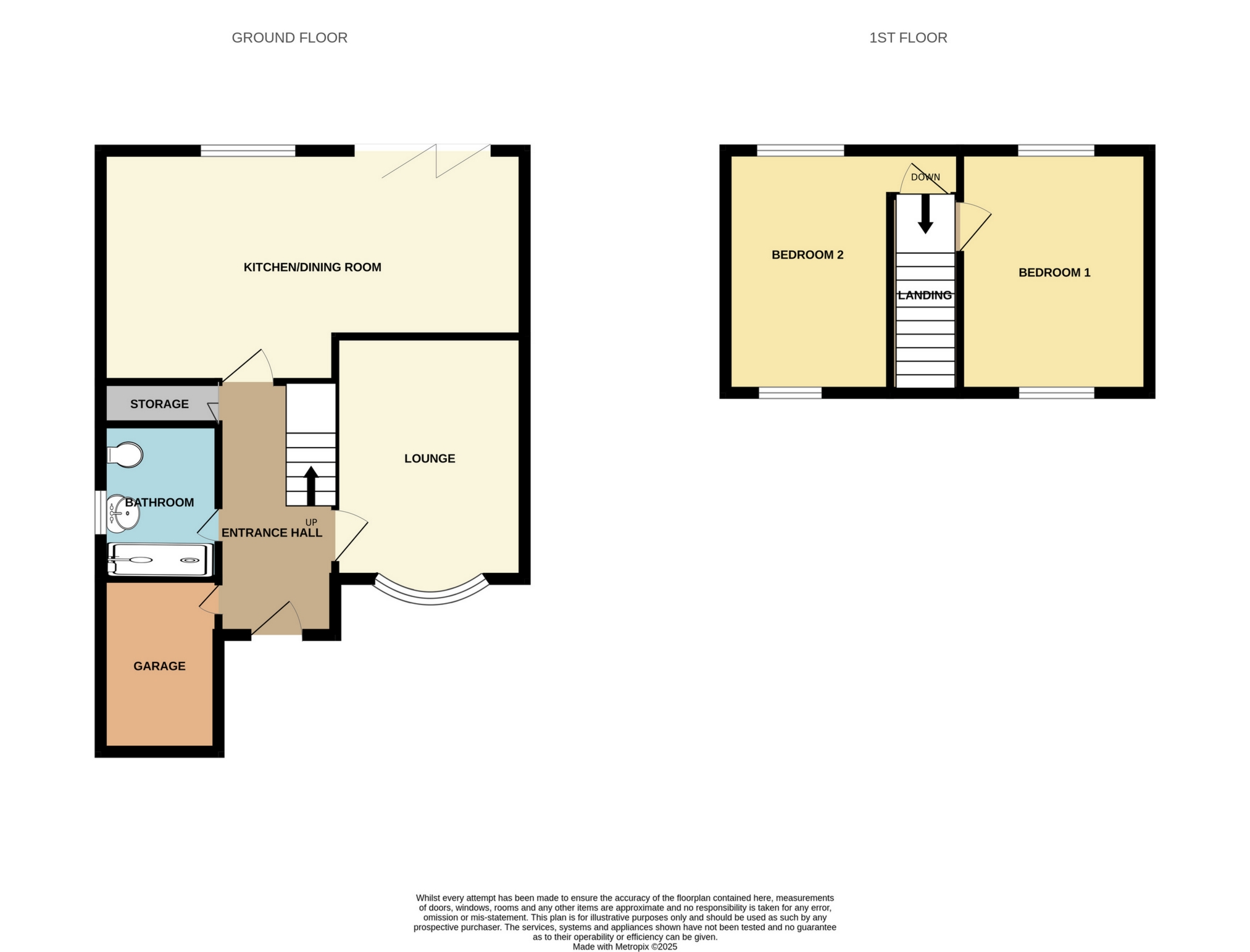
IMPORTANT NOTICE
Descriptions of the property are subjective and are used in good faith as an opinion and NOT as a statement of fact. Please make further specific enquires to ensure that our descriptions are likely to match any expectations you may have of the property. We have not tested any services, systems or appliances at this property. We strongly recommend that all the information we provide be verified by you on inspection, and by your Surveyor and Conveyancer.





