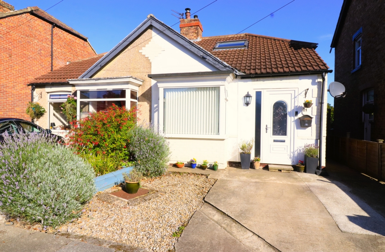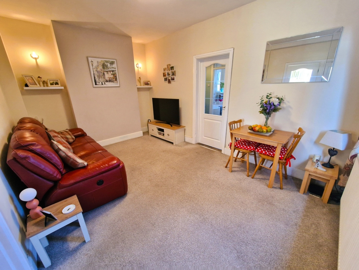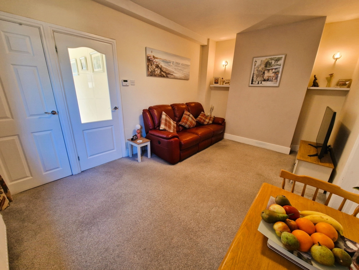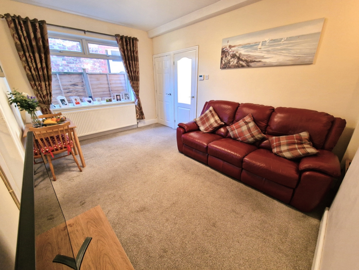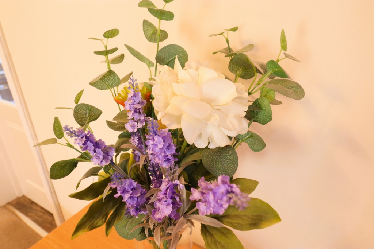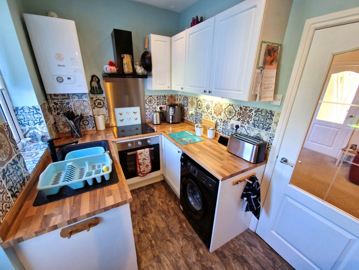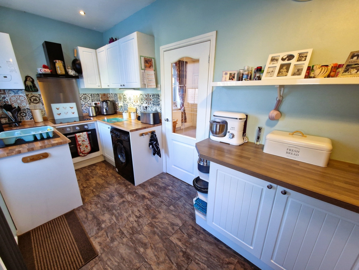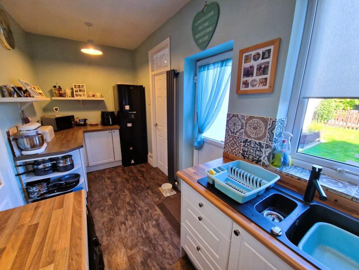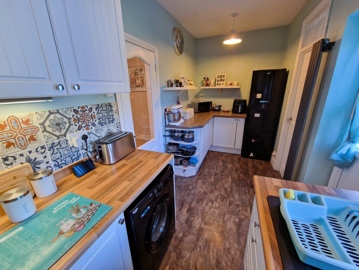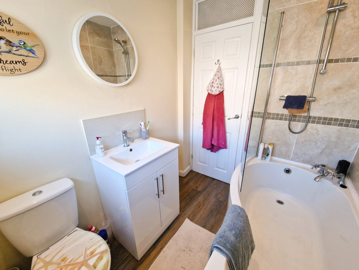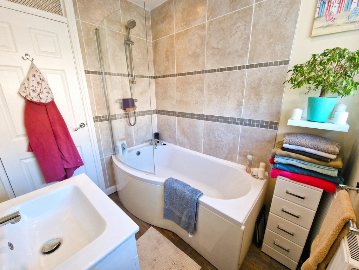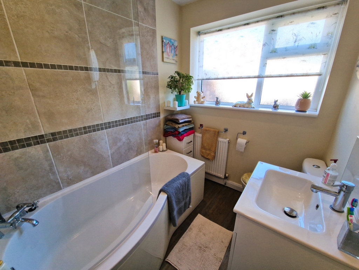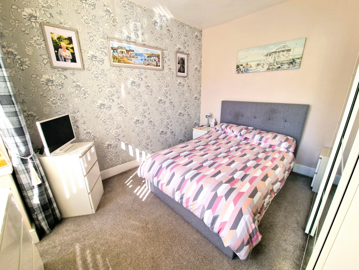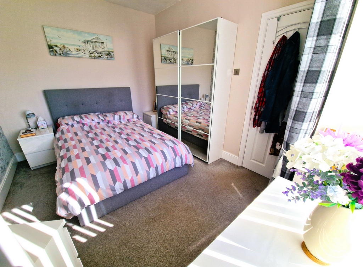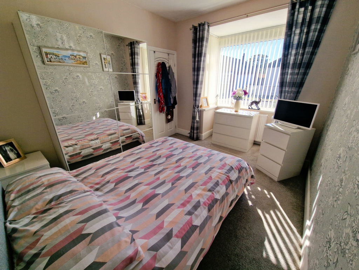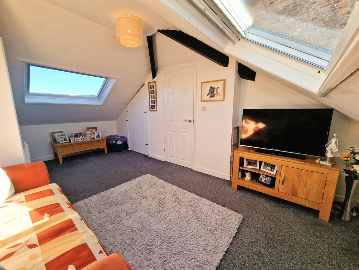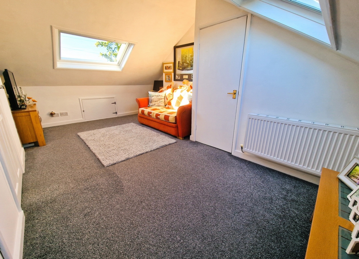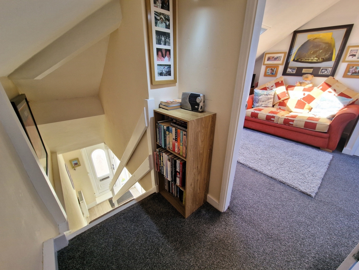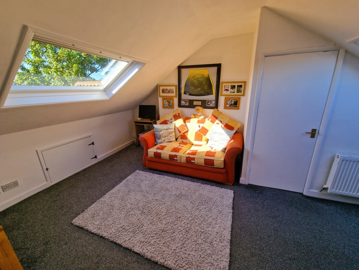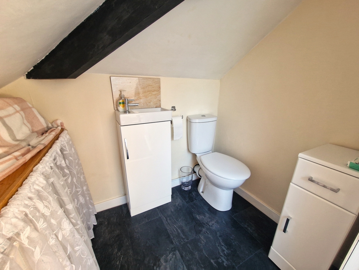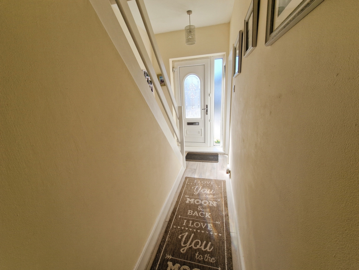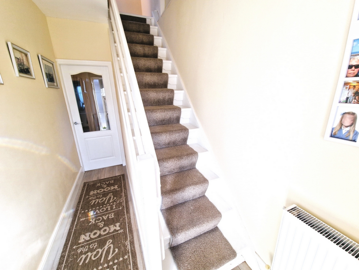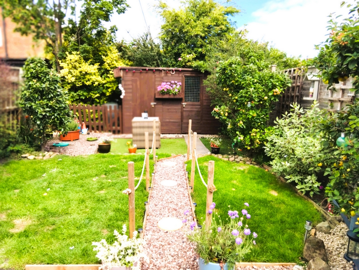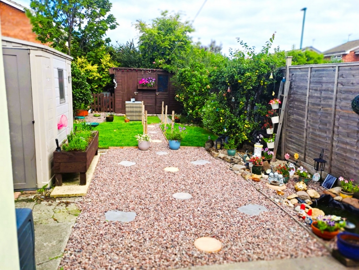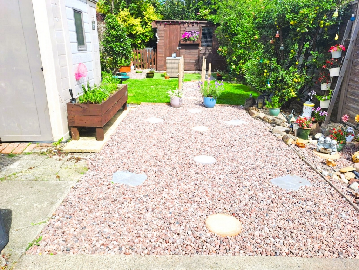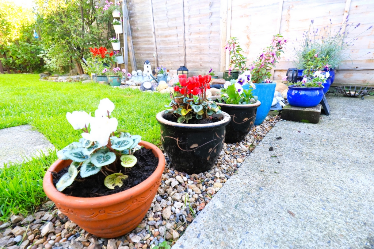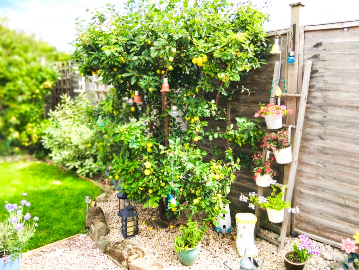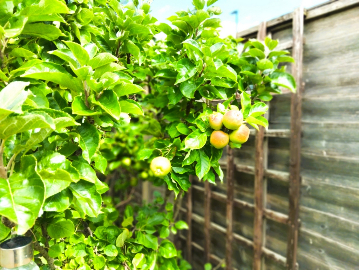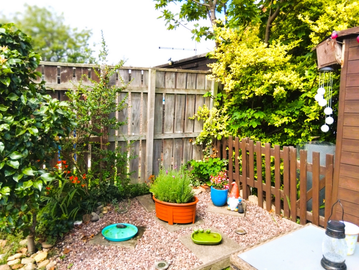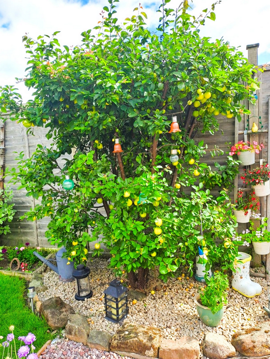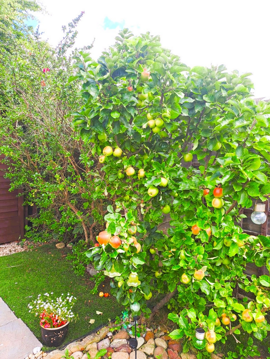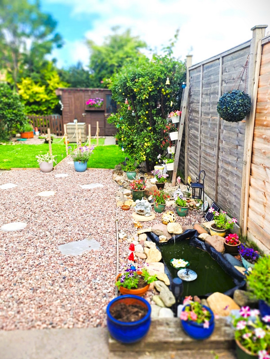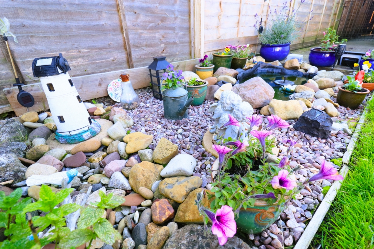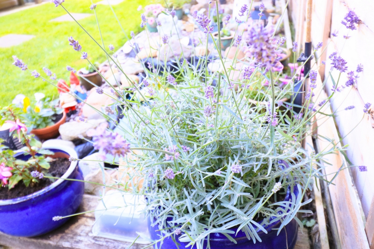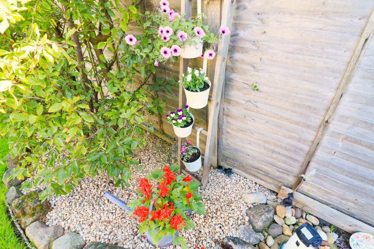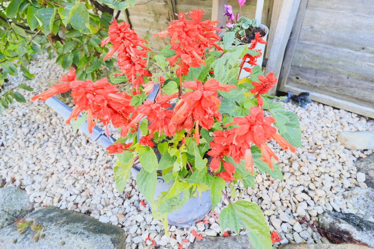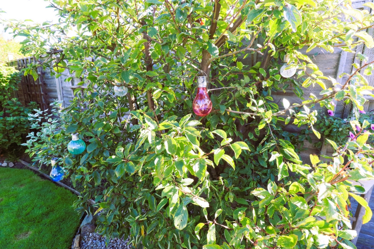1 Bedroom Bungalow Sold STC in - £139,995
Entrance Hallway
Lounge
Kitchen
Bathroom
En-Suite
Downstairs Double Bedroom
Loft Room
Rear Garden - Driveway
EPC Rated: C
Council Tax: A
We are delighted to welcome to the market this charming semi-detached bungalow situated on St Peter's Grove in Redcar.
This property lies on a quiet street in a sought after area and is perfectly positioned within walking distance to the Town Centre, schools, beach and all local amenities.
The current owners really have made this property such a wonderful home. We particularly like the addition of an en-suite to the loft room, a stunning, modern kitchen and a good sized, well-kept rear garden.
Briefly the accommodation comprises; Entrance Hallway, Lounge, Kitchen, Downstairs Double Bedroom, Loft Room With En-Suite, Bathroom, Front & Rear Gardens, Driveway.
Why not take a walk around this stunning property now using our 360 virtual tour:
https://view.ricoh360.com/dd07235c-d917-40b3-ae07-366f9c3730c1
Viewings are strictly through an appointment via the Agent. Weekend viewings can be arranged.
| Entrance Hallway | 5'10" x 10'11" (1.78m x 3.33m) Laminate flooring. Radiator. Smoke detector. Pendant light. | |||
| Lounge | 15'5" x 10'2" (4.70m x 3.10m) Carpeted. uPVC window. Radiator. Pendant light. Wall lights. Sky and Virgin set up. Thermostat heating control. Under stairs storage cupboard with light. | |||
| Kitchen | 15'5" x 6'2" (4.70m x 1.88m) Laminate tiled flooring. Wall and base units. Laminate worktops. Electric cooker and hob. Extractor fan. Black one and a half sink and mixer tap. Glow worm combi boiler. Spot lights and pendant light. uPVC door and window. Vertical radiator. | |||
| Bathroom | 5'10" x 7'1" (1.78m x 2.16m) Laminate flooring. P shaped bath with mixer taps. Mains fed shower. Glass shower screen. White sink with mixer taps and vanity units. White toilet. uPVC window. Spot lights. Radiator. Partially tiled walls around bath area. | |||
| Downstairs Double Bedroom | 9'7" x 12'11" (2.92m x 3.94m) Carpeted. uPVC bay window. Radiator. Pendant light. Fitted sliding wardrobes. | |||
| Loft Room | 11'9" x 17'0" (3.58m x 5.18m) Carpeted. 2 velux windows. Storage cupboard. TV point. Pendant light. | |||
| En-Suite | 4'3" x 7'0" (1.30m x 2.13m) Laminate flooring. White toilet. White sink with stainless steel mixer tap. Storage area. | |||
| Front Garden & Driveway | Pebbled area and concrete driveway. Outside light. | |||
| Rear Garden | Enclosed rear garden. Patio area. Lawned area with stepping stones. Small pond and rockery. Trees and shrubs. Outside tap. Washing line. Plastic shed. Gated access to side of property. Partition fence to rear garden with shed, astro turf, pebbles, spot lights. Sensor light. |
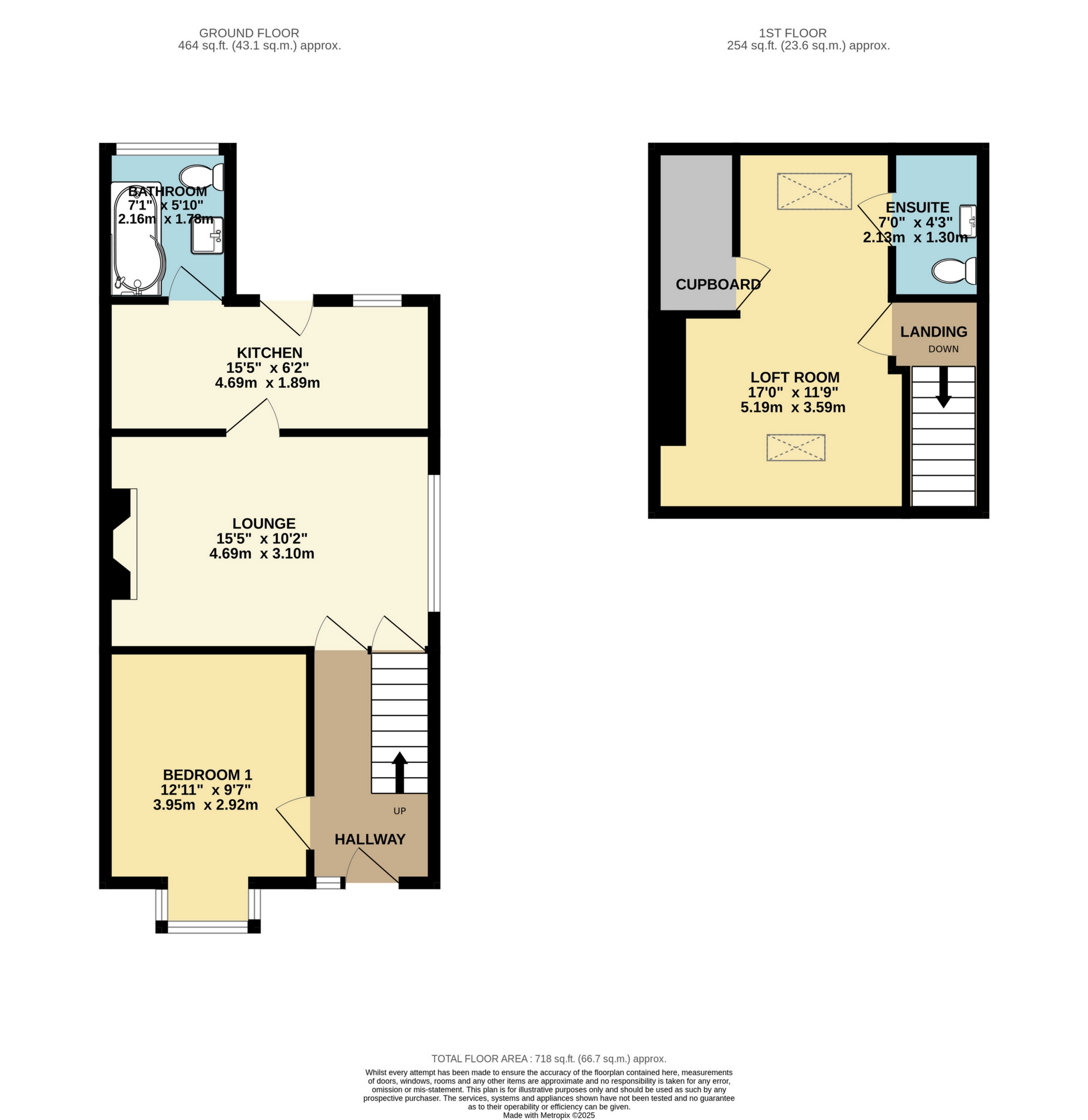
IMPORTANT NOTICE
Descriptions of the property are subjective and are used in good faith as an opinion and NOT as a statement of fact. Please make further specific enquires to ensure that our descriptions are likely to match any expectations you may have of the property. We have not tested any services, systems or appliances at this property. We strongly recommend that all the information we provide be verified by you on inspection, and by your Surveyor and Conveyancer.





