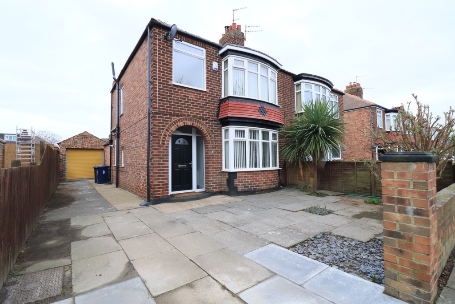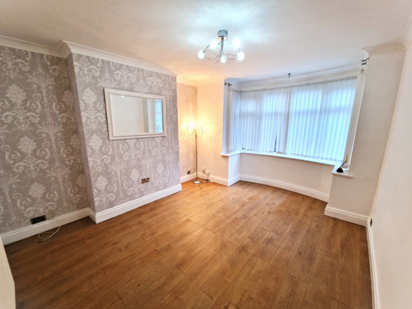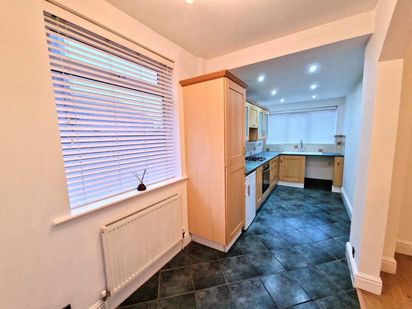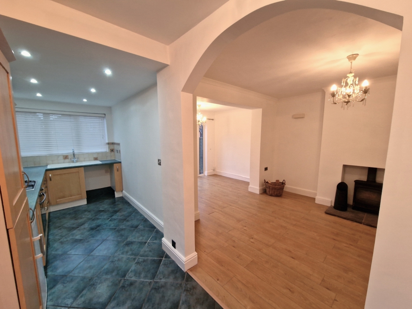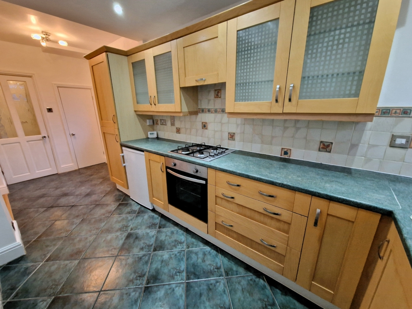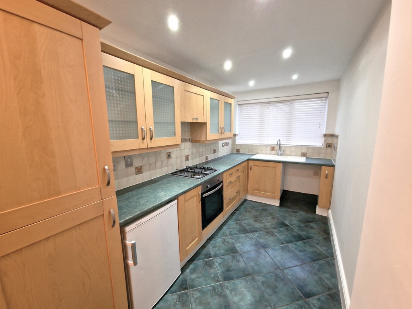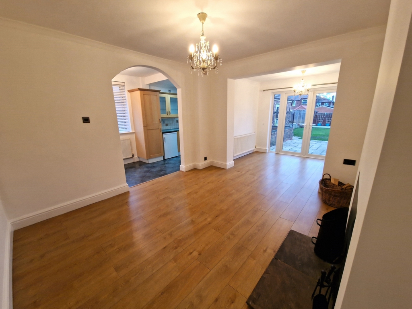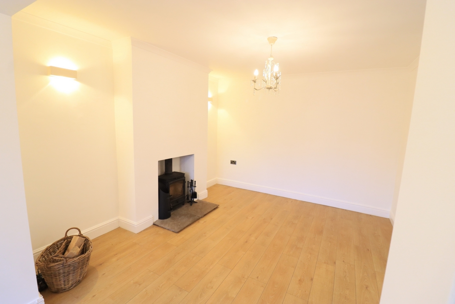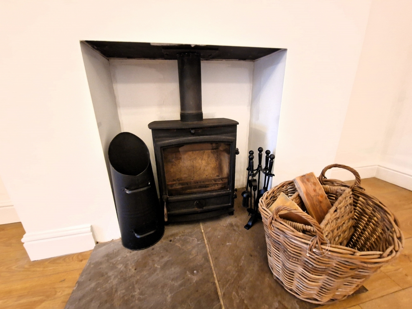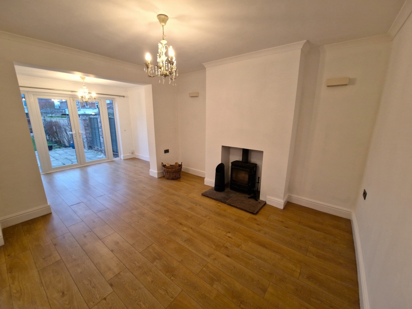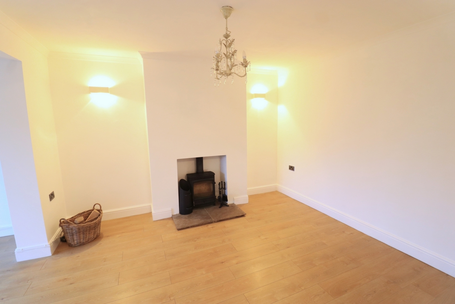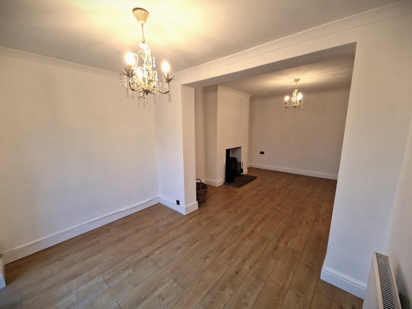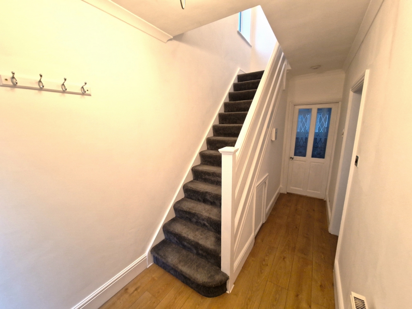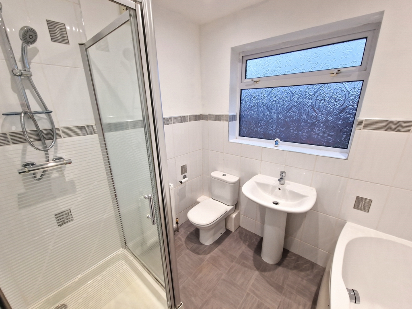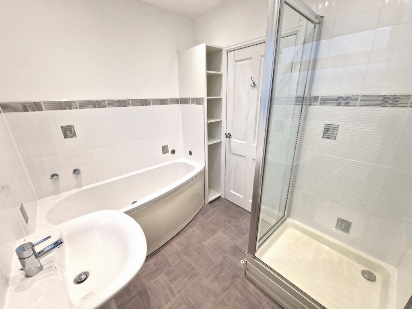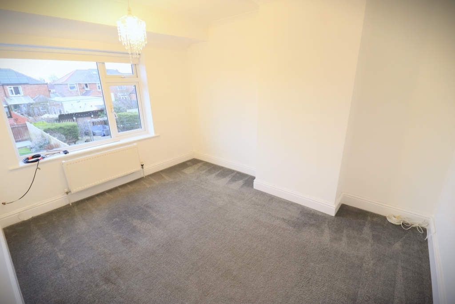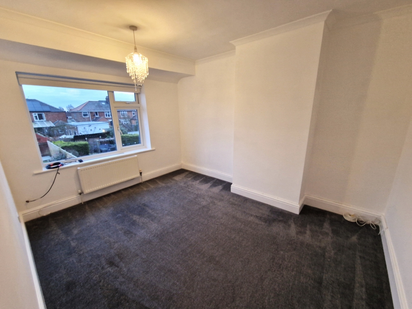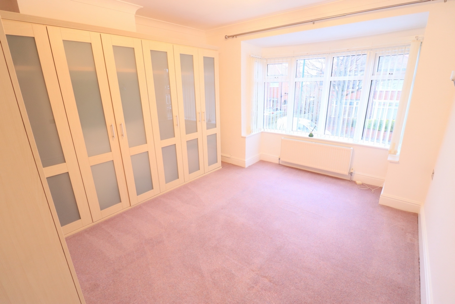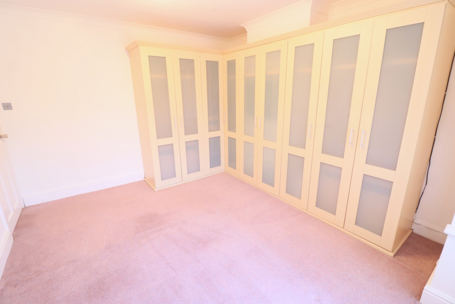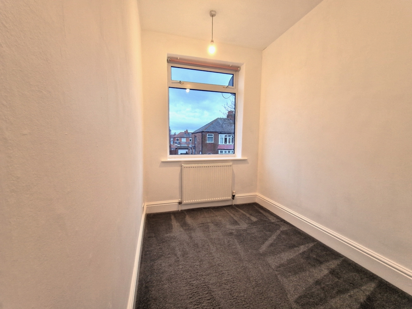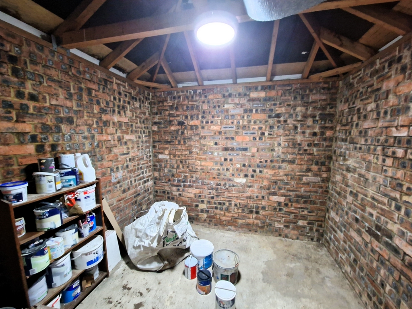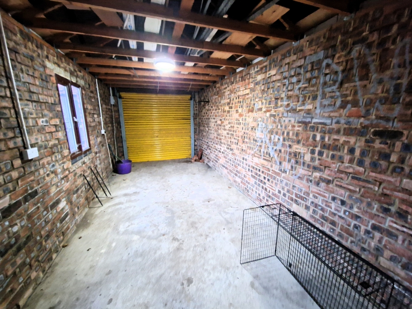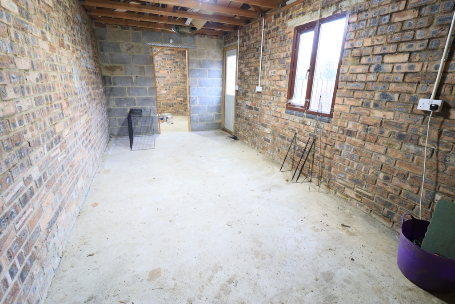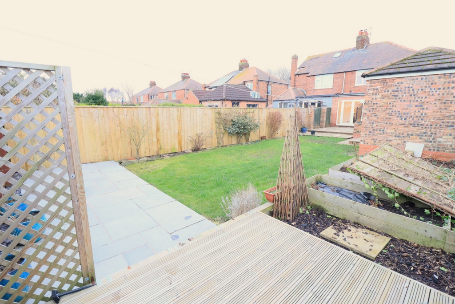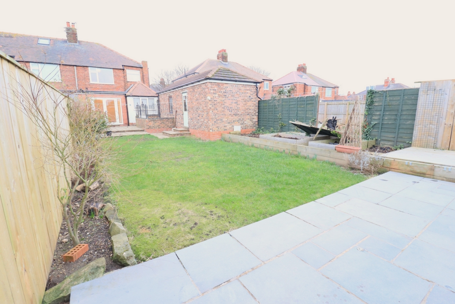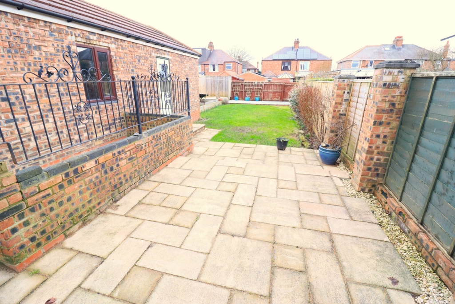3 Bedroom Semi Detached For Sale in - £215,000
3 Bedrooms
Large Reception Rooms
Log Burner
Modern Interiors
Large Garden
Detached Garage
No Onward Chain
Built In Wardrobes
Driveway
uPVC Double glazing - EPC Rated D
We are delighted to welcome to the market this three bedroom semi-detached property for sale with the benefit of no onward chain.
Situated in a most sought after residential area of Redcar this well-proportioned property has all the makings of a fantastic family home.
Briefly the accommodation comprises:
Hallway, Lounge, Open Plan Living/Dining Room, Kitchen, Three Bedrooms, Bathroom, Detached Garage/Workshop, uPVC Double Glazed Throughout, Gas Central Heating, Large Rear Garden, Driveway
Why not take a virtual 360 tour of this lovely property now by clicking the link: https://view.ricoh360.com/02ca1e40-d72f-4ddc-95b3-fa6c0381b60f
To book a viewing in person please contact the Agent.
We are proudly Members of the following:
ARLA, The Tenancy Deposit Scheme, The Deposit Protection Service and The Property Ombudsman.
| Hallway | 5'9" x 14'4" (1.75m x 4.37m) Composite front door, laminate flooring, radiator, stairs leading to 1st floor, intruder alarm, cupboard housing gas & electric meters + consumer unit, smoke alarm. | |||
| Lounge | 11'8" x 15'3" (3.56m x 4.65m) Laminate flooring, uPVC double glazed bay window, radiator. | |||
| Kitchen | 5'9" x 18'5" (1.75m x 5.61m) Tiled flooring, radiator, 2x uPVC double glazed windows with venetian blinds, pantry, fitted kitchen with base and wall mounted units, integrated gas hob and electric oven, plumbed for washer, sink with chrome mixer, extractor hood, archway leading to living/dining room. | |||
| Living/Dining Room | 11'8" x 21'2" (3.56m x 6.45m) Laminate flooring, log burner, laminate flooring, radiator, uPVC double glazed French patio doors. | |||
| Landing | 7'4" x 8'6" (2.24m x 2.59m) Carpeted, smoke alarm, loft hatch, uPVC double glazed window. | |||
| Bathroom | 5'9" x 7'7" (1.75m x 2.31m) Vinyl flooring, radiator, uPVC double glazed window, extractor fan, toilet, pedestal basin, bath, shower cubicle, storage shelves, recessed lighting. | |||
| Bedroom 1 | 11'8" x 15'3" (3.56m x 4.65m) Carpeted, radiator, uPVC double glazed bay window, fitted wardrobes. | |||
| Bedroom 2 | 10'1" x 12'7" (3.07m x 3.84m) Carpeted, radiator, uPVC double glazed window. | |||
| Bedroom 3 | 5'9" x 7'7" (1.75m x 2.31m) Carpeted, radiator, uPVC double glazed window. | |||
| Garage | 9'2" x 20'1" (2.79m x 6.12m) Roller garage door, power supply. Workshop/storage area 9'2" x 8'2". | |||
| Rear Garden | Large garden with patio areas, partially lawned with borders, decking area, courtesy door to the garage, side gate to driveway and garage access.
|
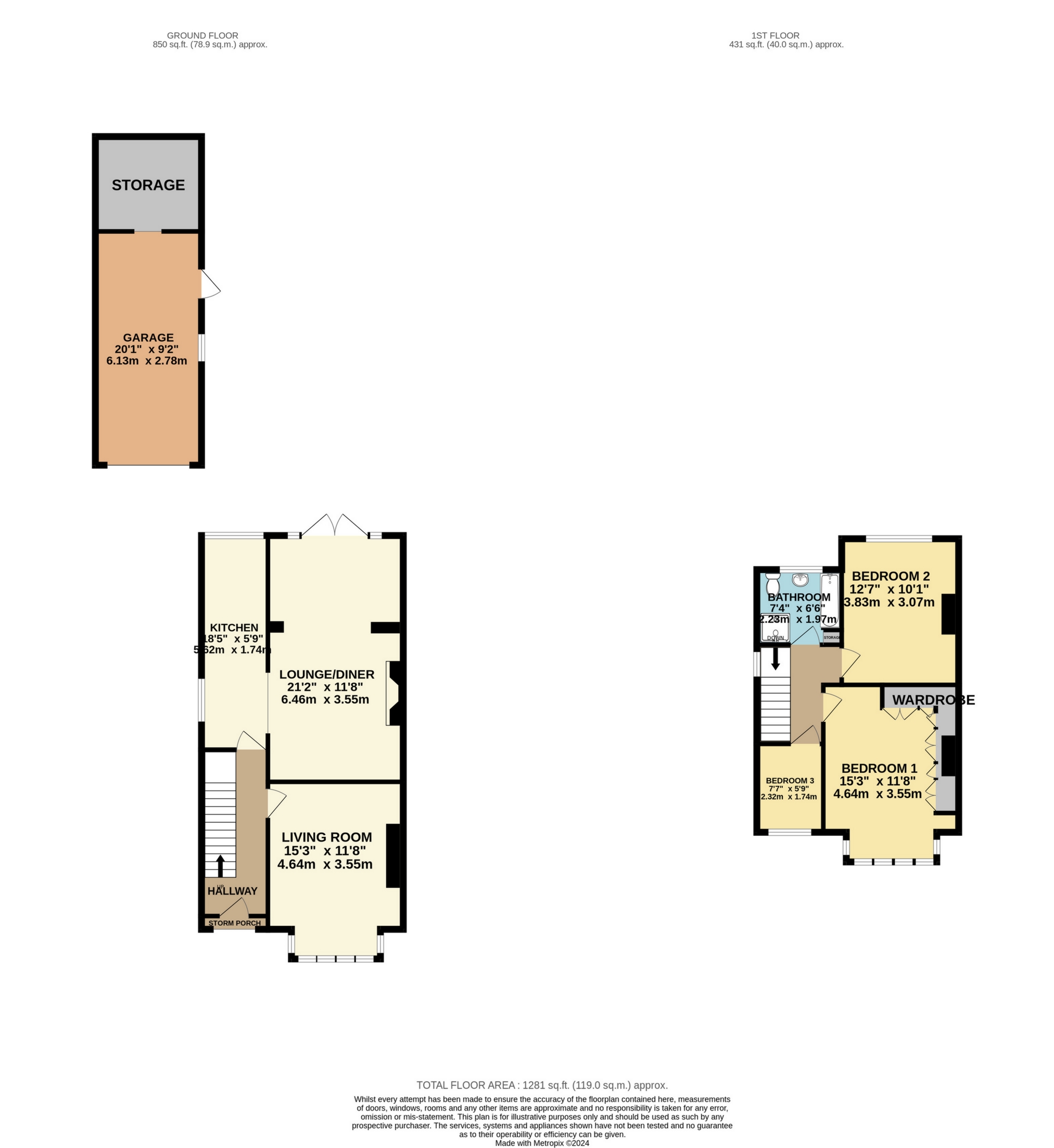
IMPORTANT NOTICE
Descriptions of the property are subjective and are used in good faith as an opinion and NOT as a statement of fact. Please make further specific enquires to ensure that our descriptions are likely to match any expectations you may have of the property. We have not tested any services, systems or appliances at this property. We strongly recommend that all the information we provide be verified by you on inspection, and by your Surveyor and Conveyancer.





