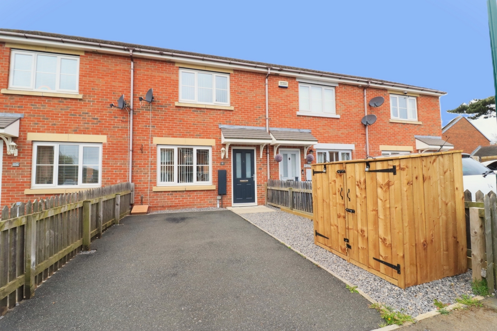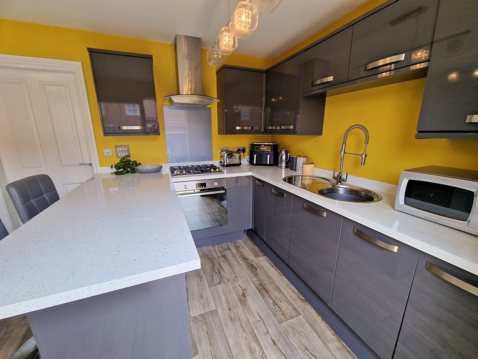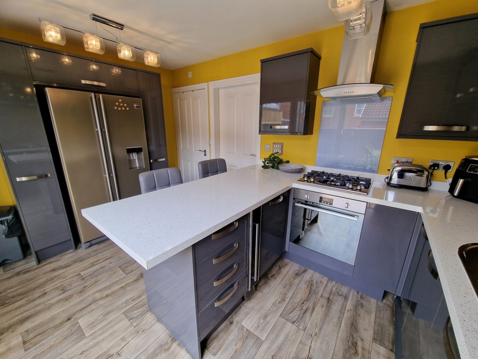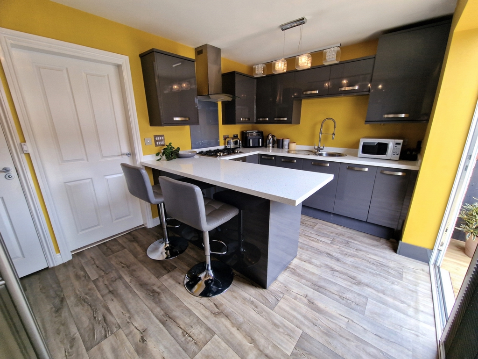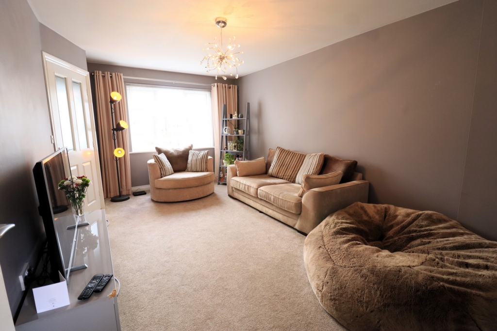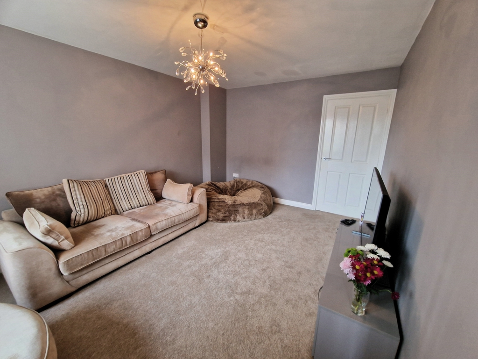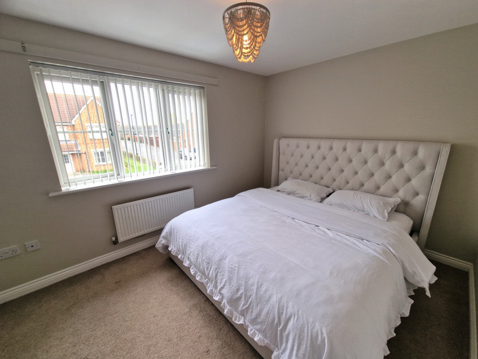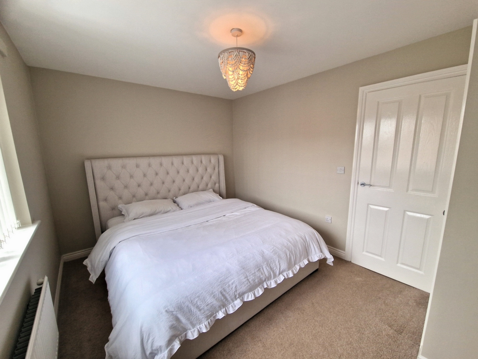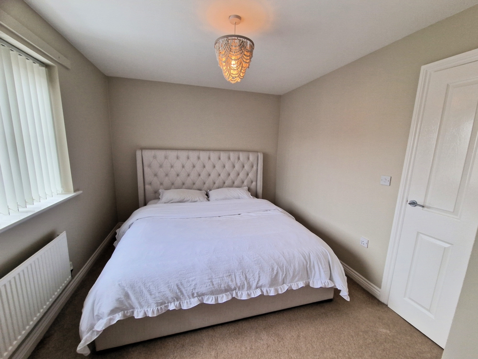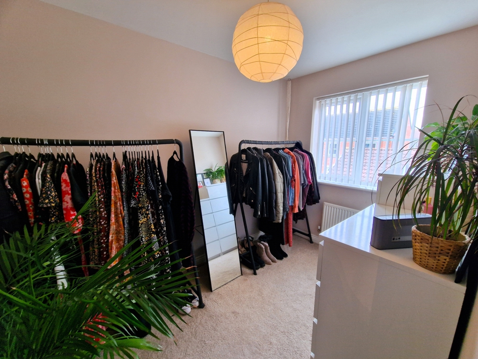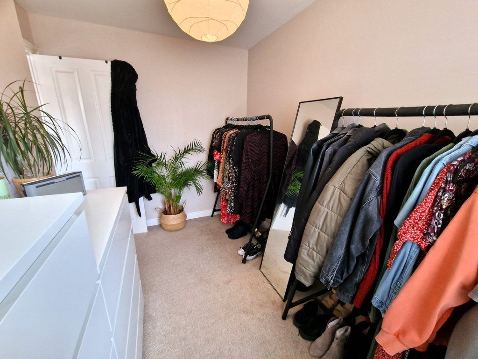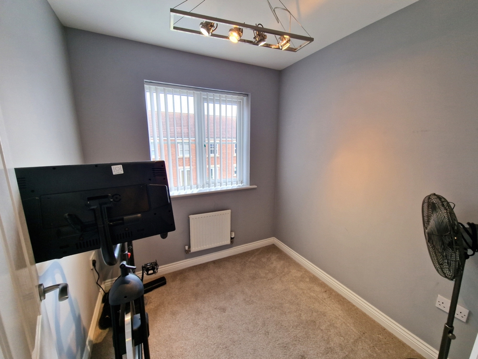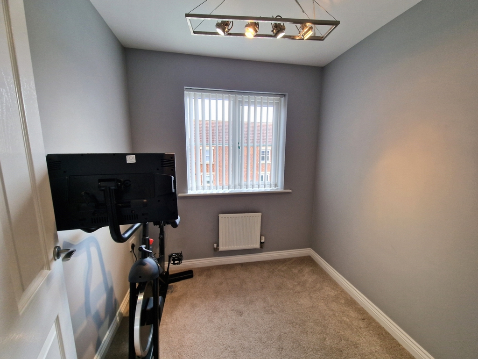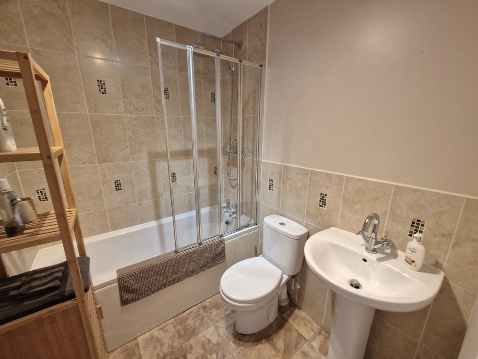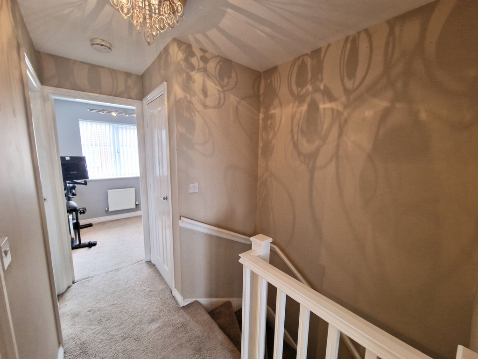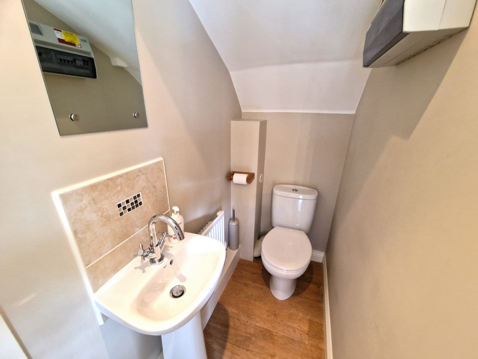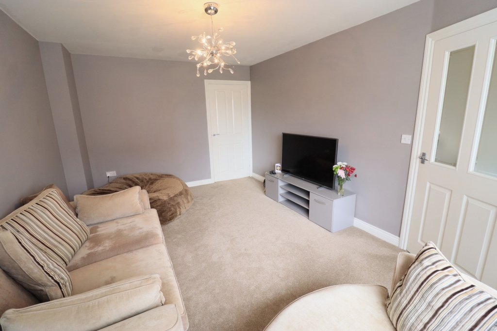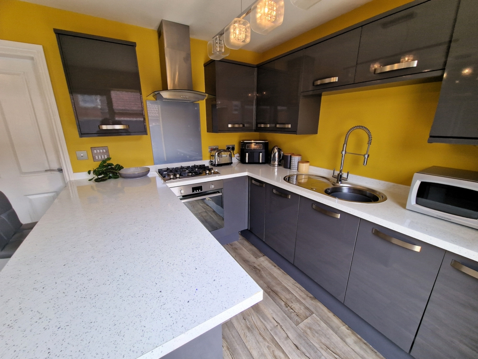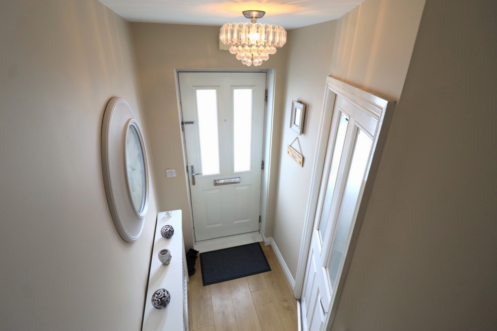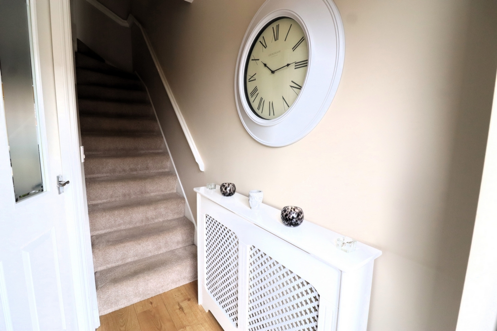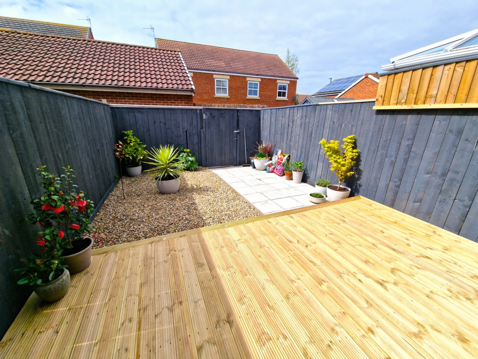3 Bedroom Terraced For Sale in - £120,000
Entrance Hallway
Lounge
Kitchen/Diner
Three Bedrooms
Bathroom
Downstairs W/c
Driveway
Enclosed Rear Garden With Decking
Council Tax: B
EPC Rated: C
We are delighted to welcome to the market this perfectly presented three bedroom property situated on Mablethorpe Close, Redcar.
This property benefits from a contemporary OPEN PLAN KITCHEN/DINER with bi-folding doors leading out into a LOW MAINTENANCE rear garden with newly installed decking, a perfect set up for that Summer BBQ.
A clean and STYLISH BATHROOM is on offer with the benefit of a separate DOWNSTAIRS W/c.
This property would be perfectly suited to a FIRST TIME BUYER, an INVESTOR looking to add to their rental portfolio or even a small family.
You could not ask for more in this price range and we think this is all in all a great value property.
Briefly the accommodation comprises; Entrance Hallway, Lounge, Kitchen/Diner, Three Bedrooms, Bathroom, Downstairs W/c, Driveway, Enclosed Rear Garden.
Viewings are strictly by arranged appointment via the Agent.
Why not have a viewing now via our 360 virtual tour: https://view.ricoh360.com/ce503b00-e986-4236-8498-492dd0c36c98
| Entrance Hallway | 4'0" x 10'6" (1.22m x 3.20m) Composite double glazed front door. Radiator. Laminate flooring. Smoke detector. Heating controls. Stairs off. Lounge off. | |||
| Lounge | 10'8" x 16'2" (3.25m x 4.93m) Carpeted. Radiator. Kitchen off. TV point. uPVC double glazed window. | |||
| Kitchen/Diner | 13'7" x 8'8" (4.14m x 2.64m) A fantastic selection of base, drawer and wall mounted units, contemporary in design, high gloss. Breakfast bar. Integrated electric oven and gas hob. Glass splashback. Extractor hood. Plumbed for washing machine. W/c off. uPVC bi-folding doors leading to enclosed rear garden. Laminate flooring. American style fridge/freezer. | |||
| W/c | Laminate flooring. Consumer unit. Extractor fan. Low level flush w/c. Wash hand basin. Radiator.
| |||
| Stairs/Landing | Carpeted. Loft access. Smoke detector. Cupboard housing the hot water tank.
| |||
| Bedroom 1 | 13'7" x 9'3" (4.14m x 2.82m) Carpeted. Storage cupboard. uPVC double glazed window. Radiator. | |||
| Bedroom 2 | 7'6" x 10'1" (2.29m x 3.07m) Carpeted. Radiator. uPVC double glazed window. | |||
| Bedroom 3 | 6'9" x 6'8" (2.06m x 2.03m) Carpeted. Radiator. uPVC double glazed window. | |||
| Bathroom | 7'6" x 5'5" (2.29m x 1.65m) Vinyl flooring. Extractor fan. Low level flush w/c. Wash hand basin with mixer tap. Bath with double shower head. Glass shower screen. Partially tiled. | |||
| Front Garden | Single driveway. Gravel area. Bin store.
| |||
| Rear Garden | Newly installed decking area. Paving and gravel. Easy maintenance. |
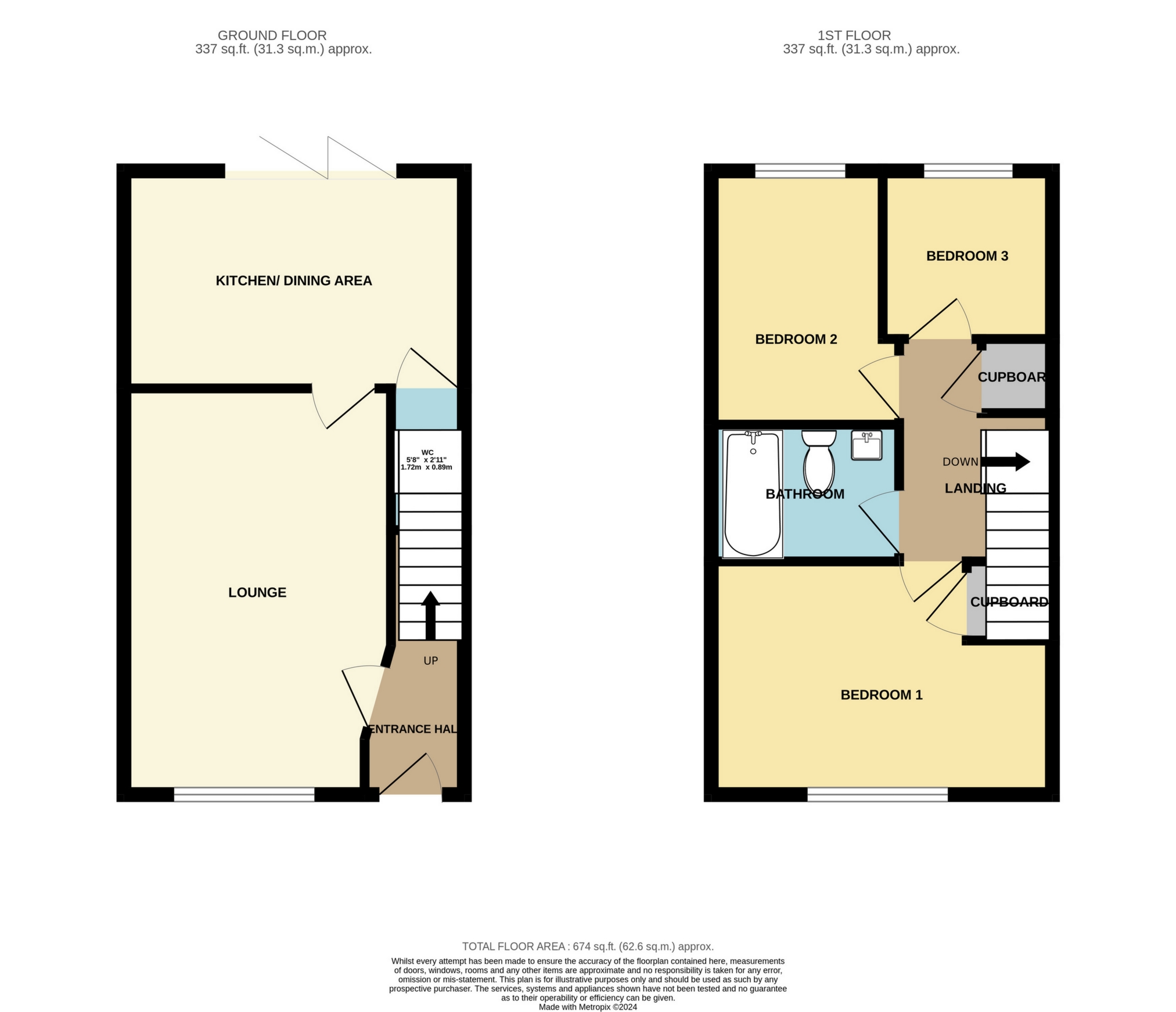
IMPORTANT NOTICE
Descriptions of the property are subjective and are used in good faith as an opinion and NOT as a statement of fact. Please make further specific enquires to ensure that our descriptions are likely to match any expectations you may have of the property. We have not tested any services, systems or appliances at this property. We strongly recommend that all the information we provide be verified by you on inspection, and by your Surveyor and Conveyancer.





