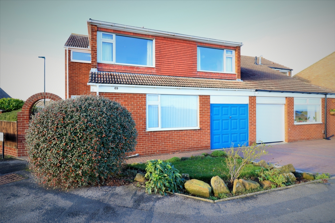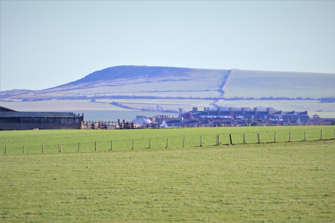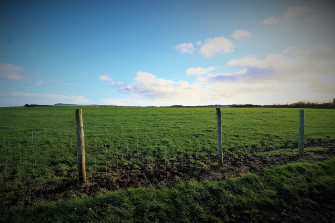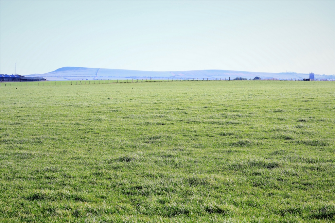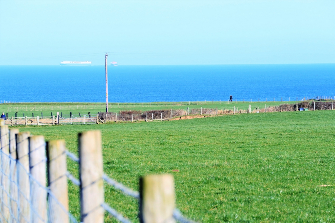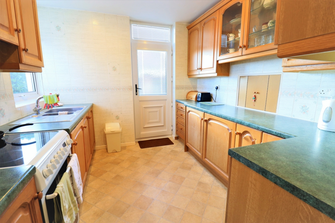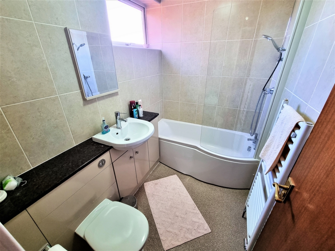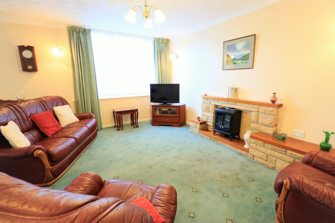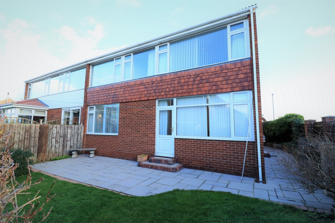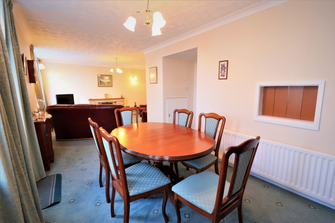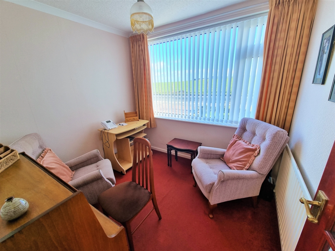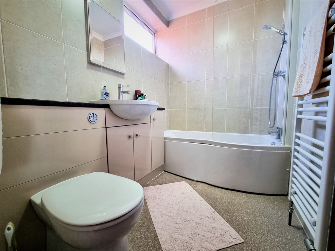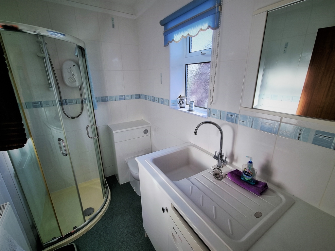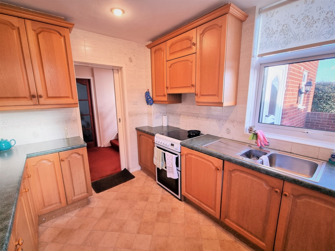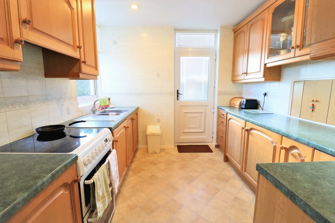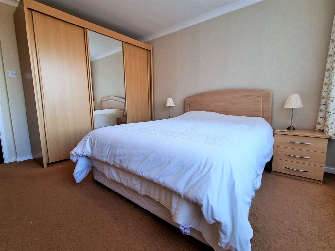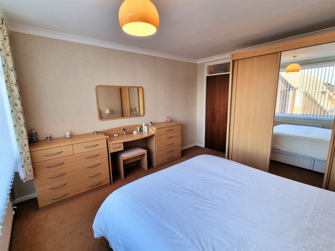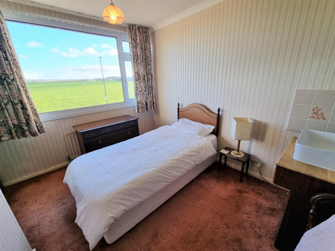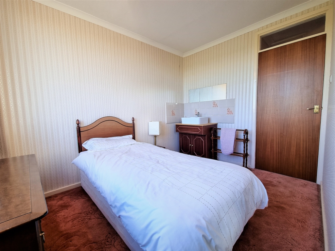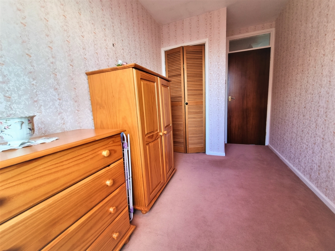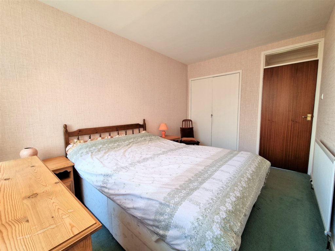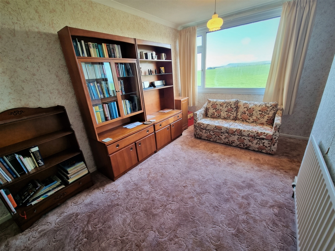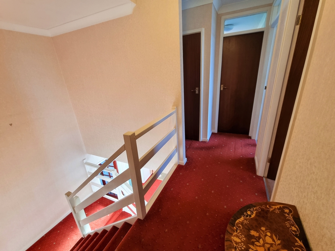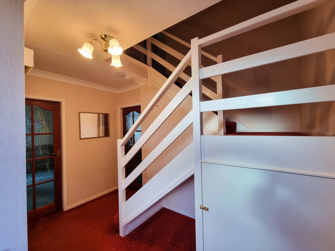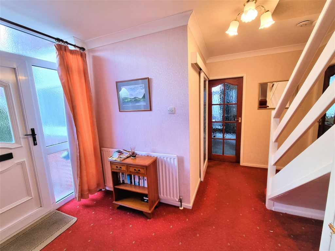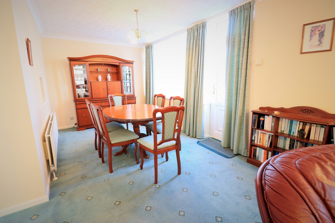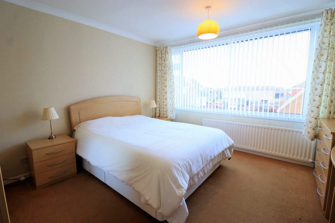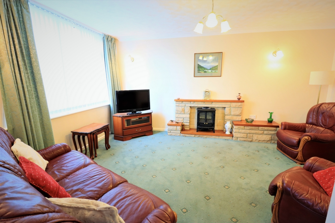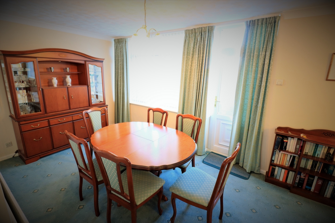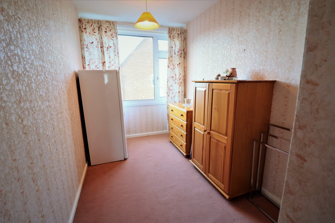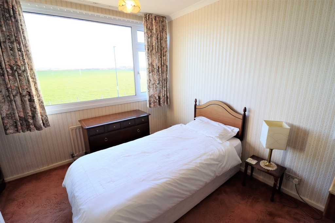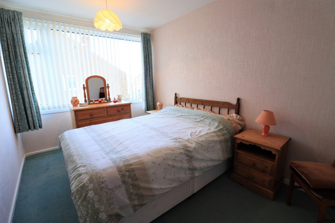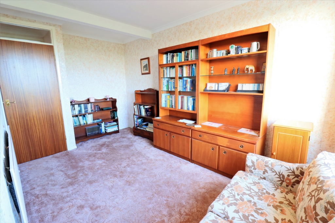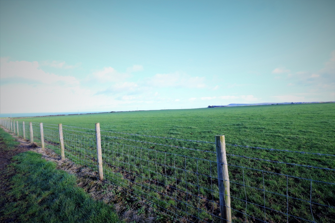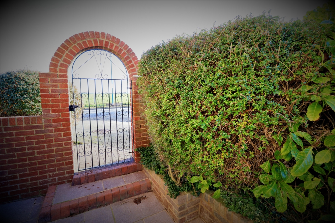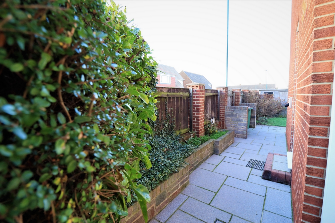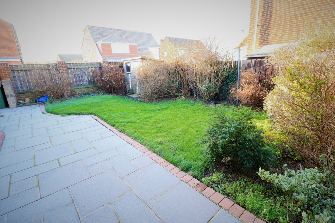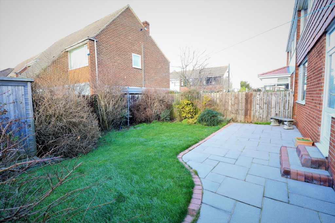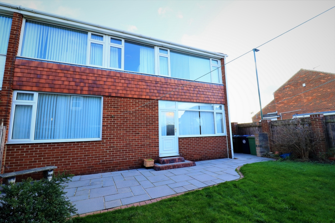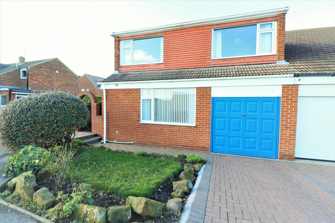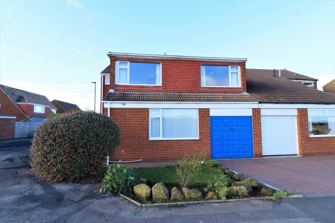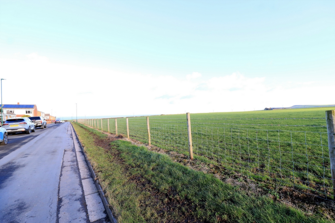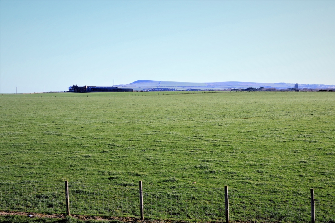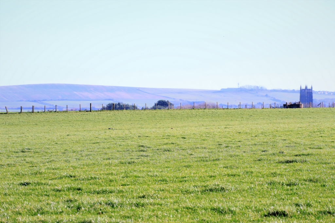5 Bedroom House Sold STC in - £225,000
Stunning Views
Five Bedrooms
Downstairs Shower Room
Family Bathroom
Study
Spacious Lounge/Dining Room
Kitchen
Five Bedrooms
Rear Garden - EPC Rating D
No Onward Chain
We are delighted to welcome to the market this deceptively spacious and rarely available FIVE BEDROOM property with STUNNING and UNINTERRUPTED VIEWS on offer over to Hunt Cliff and the church clock in Saltburn.
This property would make an ideal family home with plenty of space on offer for the growing family.
There is the benefit of a STUDY and a modern downstairs SHOWER ROOM. The main family bathroom is also of modern design and there is a generous OPEN PLAN LOUNGE/DINING ROOM, perfect for entertaining.
This property is nestled perfectly between Saltburn and Marske centre and would be perfect for a family who enjoy walking. It takes approximately twenty minutes to walk to the centre of Saltburn or to the centre of Marske or Marske railway station. There is also a nearby pathway which runs parallel with the railway leading to Saltburn which would be perfect for walkers or cyclists.
This property briefly comprises of the following:
Entrance Hallway, Open Plan Lounge/Dining Room, Kitchen, Study, Downstairs Shower Room, Five Bedrooms, Family Bathroom, Front & Rear Gardens, Driveway.
Offered with no onward chain, viewings can be arranged immediately via the Agent or by clicking the link below:
https://view.ricoh360.com/c8e0f22c-5dc4-4c4d-9acd-0a3da2d0a17d
A full shale report is available with the following observations made:
'This sample when compared with other examples of Cleveland shale which have been found to be the cause of floor heave, exhibited important differences:-
a) The total sulphur content and hence the ultimate maximum sulphate content
assuming complete oxidation did occur, is lower than has been found in most other
cases where failure occurred.
b) The material is harder, relatively massive and free from laminations. The probability
of iron pyrites being oxidised is consequently lower and the conditions for growth of
gypsum crystals in the body of the stone are much less favourable.
c) The acid-soluble sulphate content is relatively low, no jarosite was detected and there
were no signs of splitting.
In view of these results, the fill, as represented by the sample, should prove to be stable'.
| Entrance Hallway | 13'6" x 11'2" (4.11m x 3.40m) Carpeted. Radiator. Understairs cupboard. | |||
| Shower Room | 4'8" x 7'9" (1.42m x 2.36m) Fully tiled. Radiator. Shower cubicle with Mira shower. Sink unit with mixer tap and drainer and storage underneath. Mirror. Toilet. | |||
| Study | 8'9" x 7'9" (2.67m x 2.36m) Carpeted. Radiator. Blinds. Stunning views over to Huntcliffe. | |||
| Kitchen | 9'5" x 10'1" (2.87m x 3.07m) Vinyl flooring. Base and wall mounted units. Stainless steel sink. Extractor hood. Serving hatch. Green marble effect worktop. Door leading to side of property. Roller blind. Spotlights. Heat detector. | |||
| Lounge/Dining Room | 27'7" x 16'0" (8.41m x 4.88m) Dining area: Radiator. Carpeted. Door to rear garden. Blinds. Lounge area: Radiator. Carpeted. Understairs storage area. Brick built fireplace. Blinds. TV point. | |||
| Landing | 14'7" x 11'7" (4.45m x 3.53m) Carpeted. Loft hatch. | |||
| Bedroom 1 (Rear) | 12'0" x 13'1" (3.66m x 3.99m) Carpeted. Radiator. Blinds. Wardrobe with sliding doors. | |||
| Bedroom 2 (Front) | 11'5" x 14'8" (3.48m x 4.47m) Carpeted. Radiator. Blinds. | |||
| Bedroom 3 (Rear) | 9'1" x 13'1" (2.77m x 3.99m) Carpeted. Radiator. In built storage cupboard. | |||
| Bedroom 4 (Front) | 10'6" x 10'2" (3.20m x 3.10m) Carpeted. Radiator. Sink unit. | |||
| Bedroom 5 (Rear) | 6'6" x 13'1" (1.98m x 3.99m) Carpeted. Cupboard housing a Worcester boiler. | |||
| Bathroom | 7'6" x 6'0" (2.29m x 1.83m) Fully tiled. Heated towel rail. Toilet and basin vanity unit. Mirror. P shaped bath with shower screen. Mains fed shower. | |||
| Externally | Rear Garden:
Patio area. Mainly laid to lawn. Side access to the property.
Front:
Block paved driveway and garden. Access to garage.
| |||
| Garage | 8'5" x 16'5" (2.57m x 5.00m) Electric laid on. |
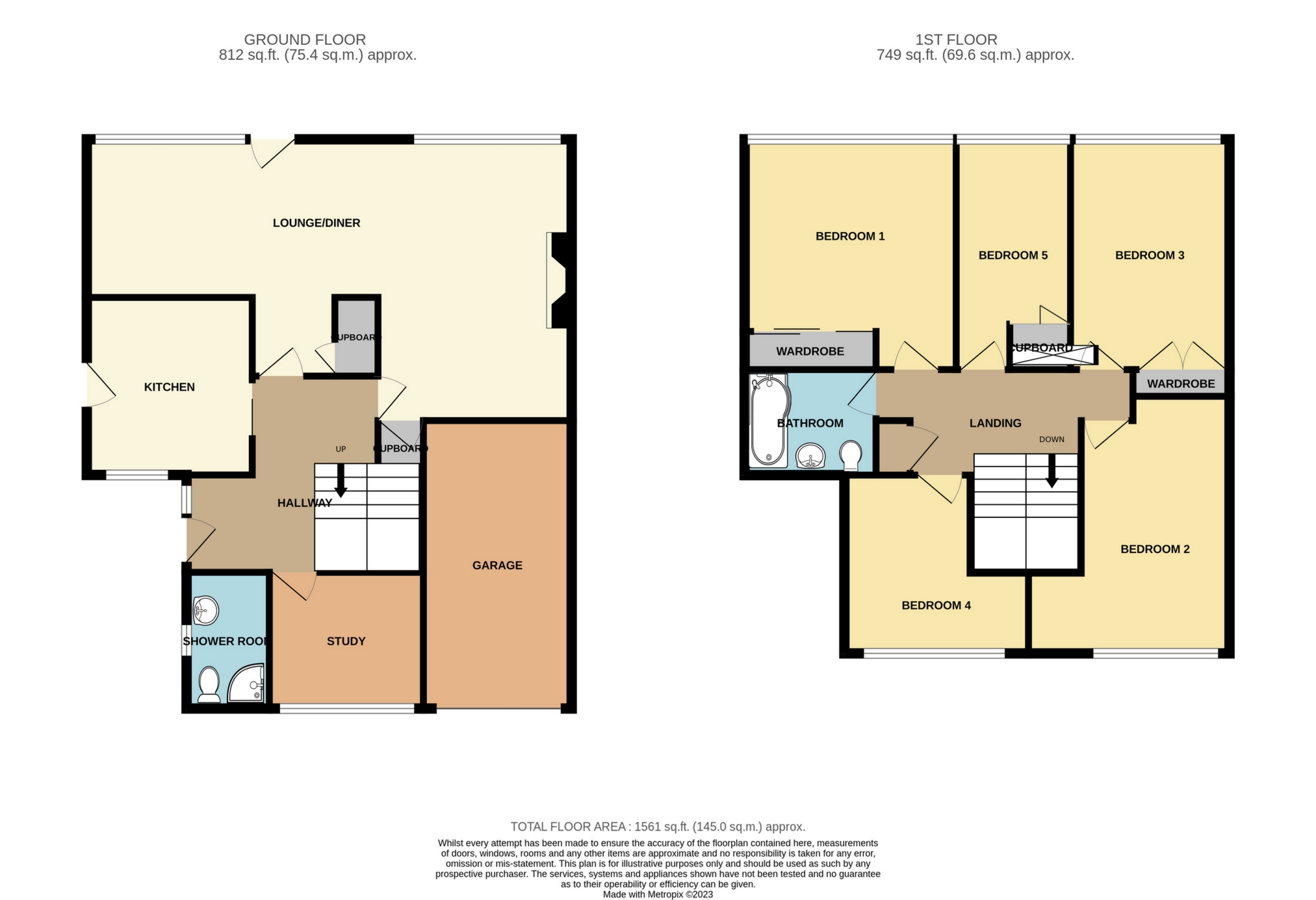
IMPORTANT NOTICE
Descriptions of the property are subjective and are used in good faith as an opinion and NOT as a statement of fact. Please make further specific enquires to ensure that our descriptions are likely to match any expectations you may have of the property. We have not tested any services, systems or appliances at this property. We strongly recommend that all the information we provide be verified by you on inspection, and by your Surveyor and Conveyancer.





