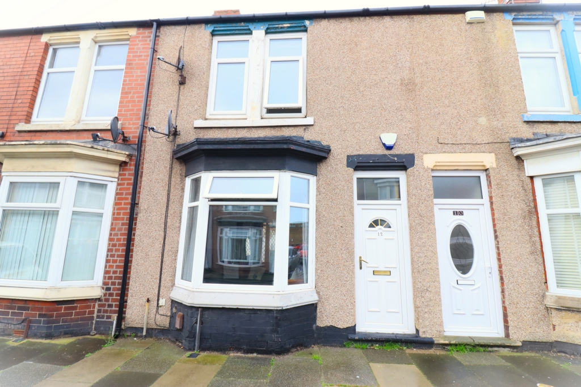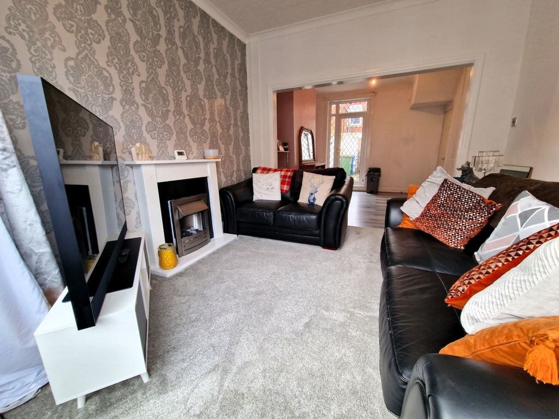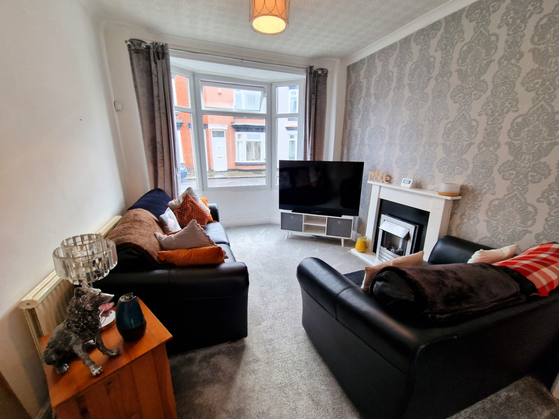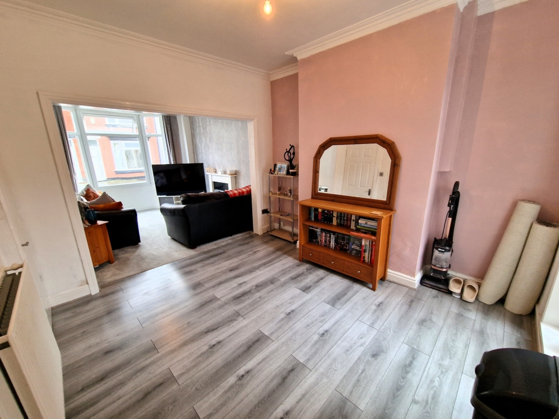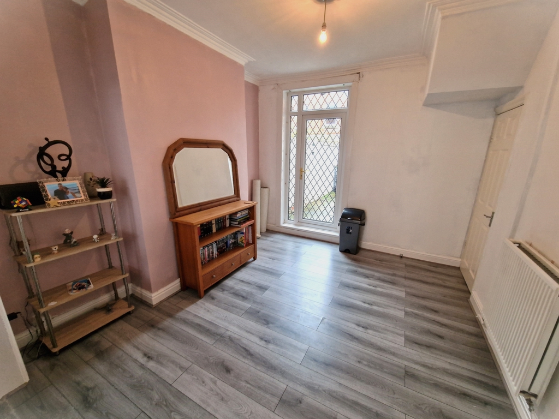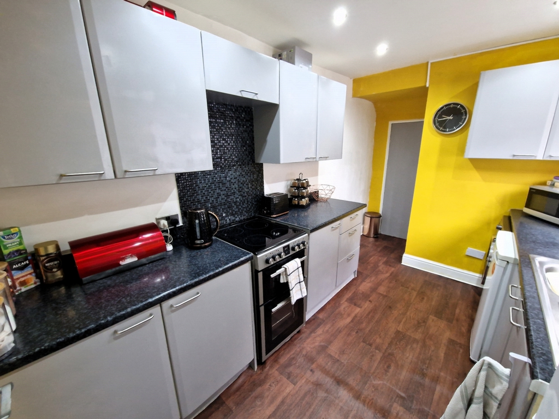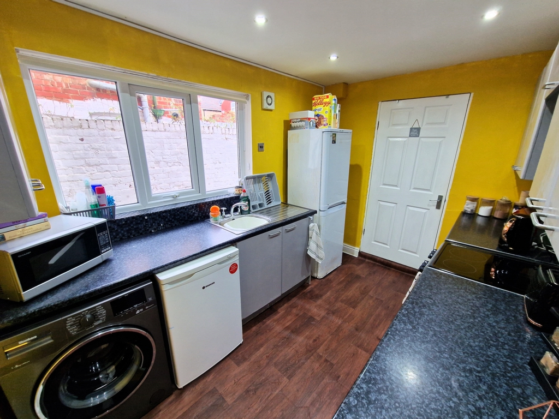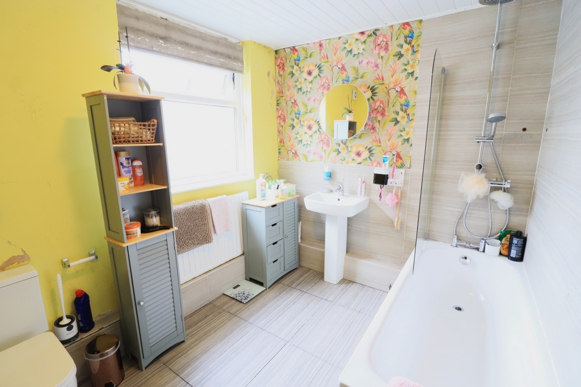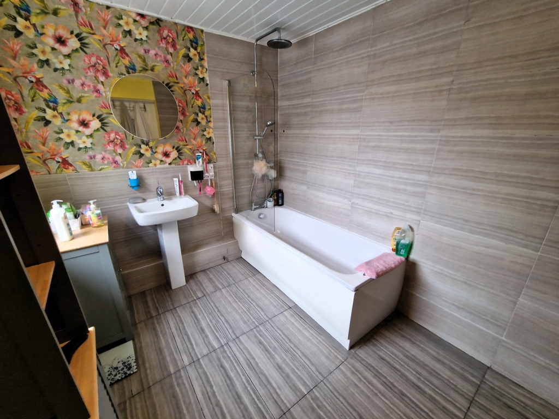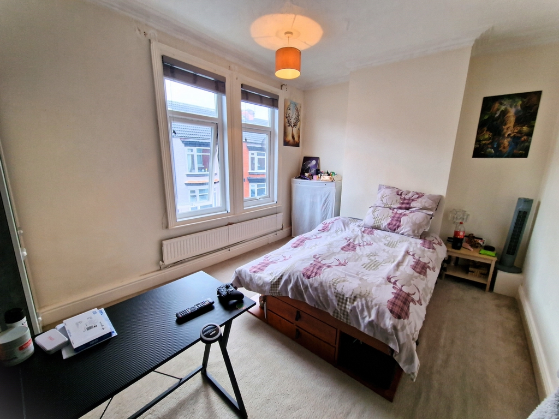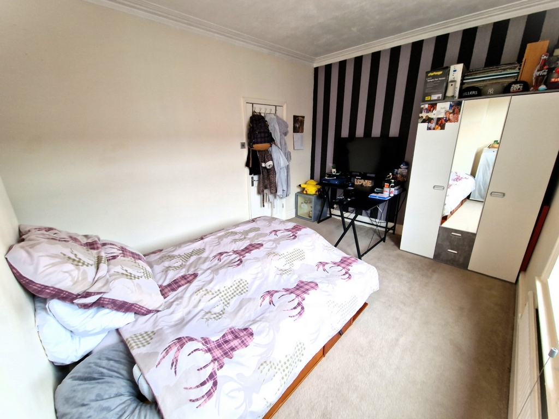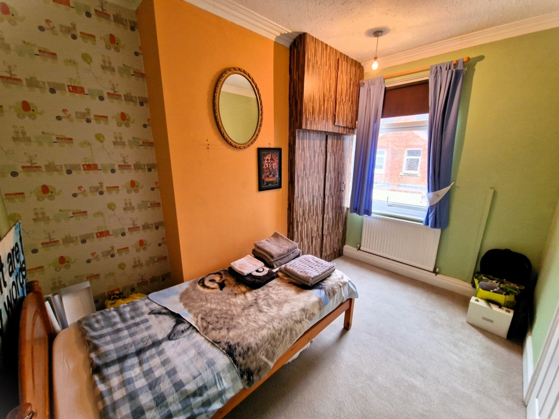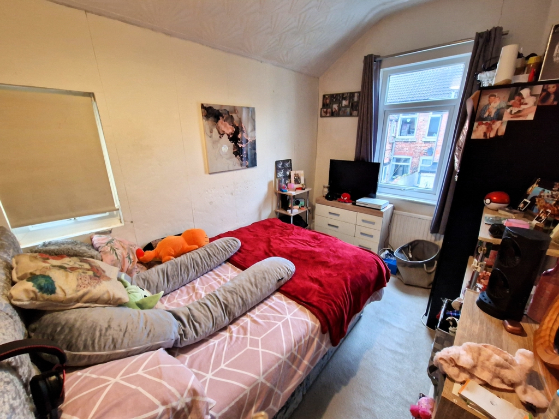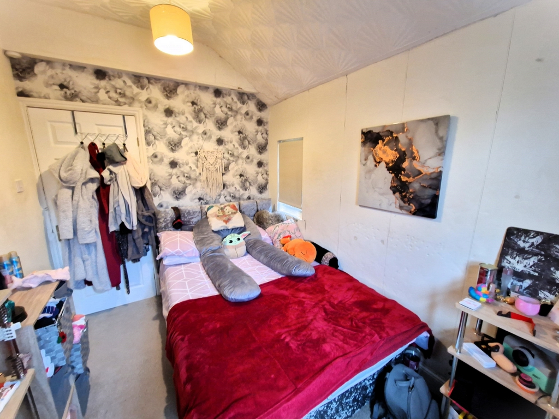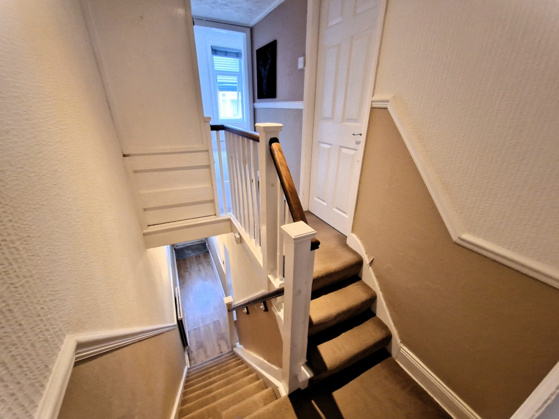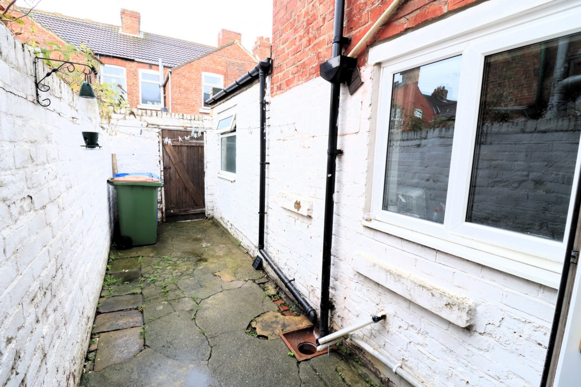3 Bedroom House Sold STC in - £82,000
Three Bedrooms
Entrance Hallway
Downstairs Bathroom
Open Plan Lounge/Dining Room
Large Loft Area
Kitchen
Gas Central Heating
Town Centre
EPC Rated: D
Council Tax Band: A
We welcome to the market this three bedroom terraced property situated in the heart of Redcar.
This property is currently Tenanted with good, long term Tenants and would be a lovely addition to a growing INVESTMENT PORTFOLIO. Similarly this property may also suit a first time buyer and can be sold with vacant possession if required.
Briefly the accommodation comprises the following:
Entrance Hallway, Open Plan Lounge/Dining Room, Kitchen, Downstairs Bathroom, Three Bedrooms, Loft, Rear Yard, On Street Parking
Viewings are strictly VIA the Agent.
| External | On Street Parking | |||
| Entrance Hallway | 13'7" x 3'1" (4.14m x 0.94m) Radiator. Laminate flooring. Alarm pad. Stairs leading off. Electric meter. | |||
| Lounge | 10'4" x 10'5" (3.15m x 3.18m) Gas meter. Electric fire and surround. Radiator. Carpeted. TV point. | |||
| Dining Room | 11'2" x 10'5" (3.40m x 3.18m) Radiator. Laminate flooring. Patio door Leading to rear yard. Smoke detector. | |||
| Kitchen | 11'6" x 7'6" (3.51m x 2.29m) Vinyl flooring. Stainless steel sink, mixer tap and drainer. Plumbed for washing machine. Extractor fan, understairs cupboard. | |||
| Downstairs Bathroom | 10'0" x 7'6" (3.05m x 2.29m) Downstairs Bathroom. Tiled flooring. W/C. Wash hand basin. Bath with mains fed shower and screen. Towel rail. | |||
| Landing | Smoke detector. Carbon detector. Access via cupboard to large loft space.
| |||
| Bedroom 1 (Front) | 10'4" x 14'1" (3.15m x 4.29m) Carpeted. Radiator. TV point. UPVC double glazing. | |||
| Bedroom 2 (Rear) | 11'3" x 8'4" (3.43m x 2.54m) Carpeted. Radiator. UPVC double glazing. Cupboard housing Baxi boiler. | |||
| Bedroom 3 (Rear) | 10'9" x 7'6" (3.28m x 2.29m) Carpeted. Radiator. UPVC double glazing. | |||
| Rear Yard | Enclosed. |
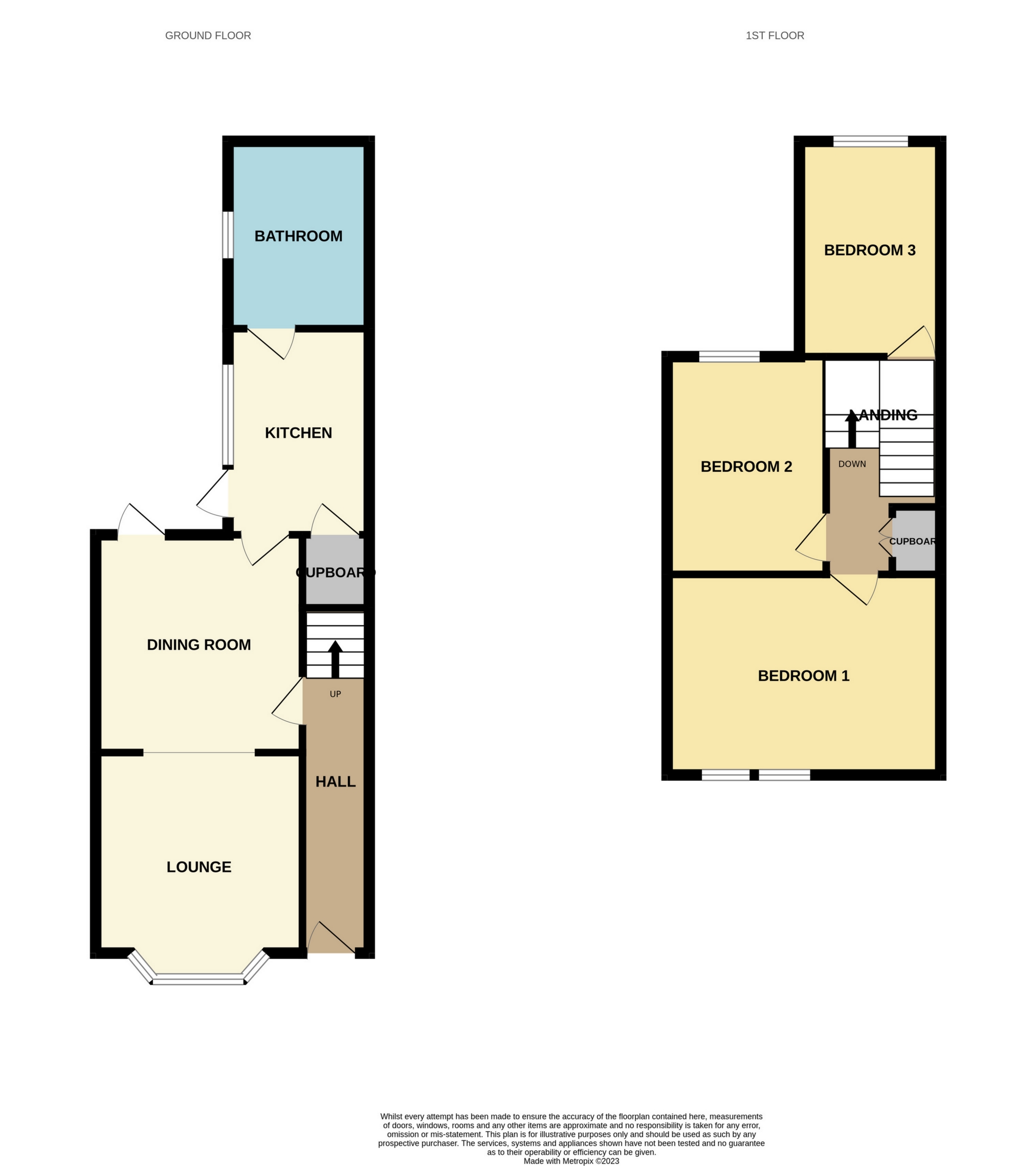
IMPORTANT NOTICE
Descriptions of the property are subjective and are used in good faith as an opinion and NOT as a statement of fact. Please make further specific enquires to ensure that our descriptions are likely to match any expectations you may have of the property. We have not tested any services, systems or appliances at this property. We strongly recommend that all the information we provide be verified by you on inspection, and by your Surveyor and Conveyancer.





