 Tel: 01642 483430
Tel: 01642 483430
Lowestoft Way, Redcar, TS10
Let Agreed - £1,100 pcm fees apply
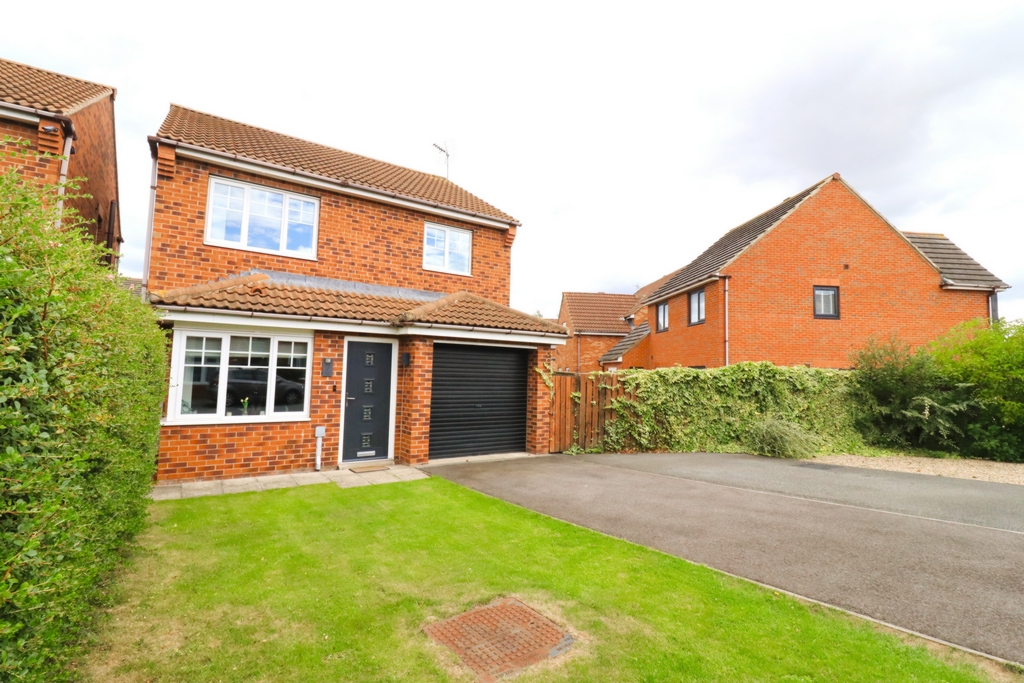
3 Bedrooms, 2 Receptions, 2 Bathrooms, Detached, Part Furnished
Move In Costs
Deposit £1,100
Rent £1,100
Holding Payment £253 - (please note this payment forms part of the deposit above)
*There are no application/administration fees payable as per the Tenant Fees Act 2019.
https://assets.publishing.service.gov.uk/media/5f745d69d3bf7f287328e5a5/Tenant_Fees_Act_-_Tenant_Guidance.pdf
Pets may be considered.
We are proudly Members of the following:
ARLA, NAEA, The Tenancy Deposit Scheme, The Deposit Protection Service and The Property Ombudsman, CMP Registered Agent.
Please note that a guarantor may be required depending on circumstances. Please contact us for more information.
EPC Rated: C
Council Tax: C
Available

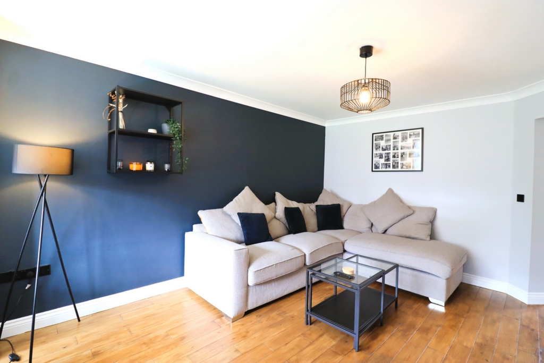
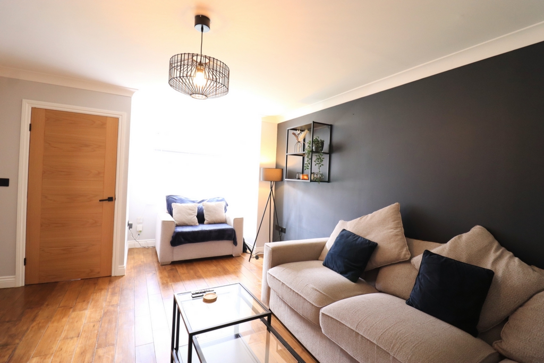
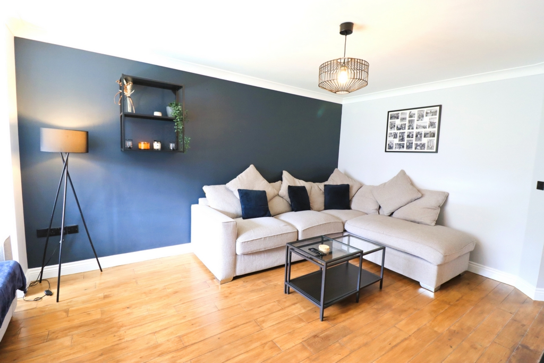
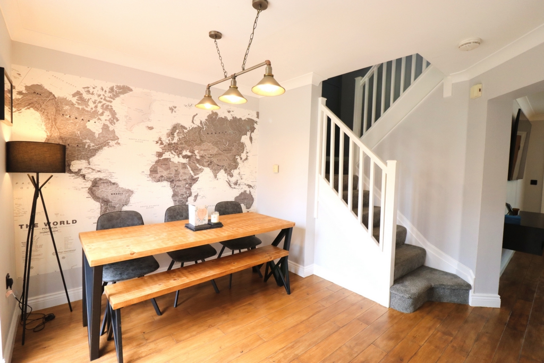
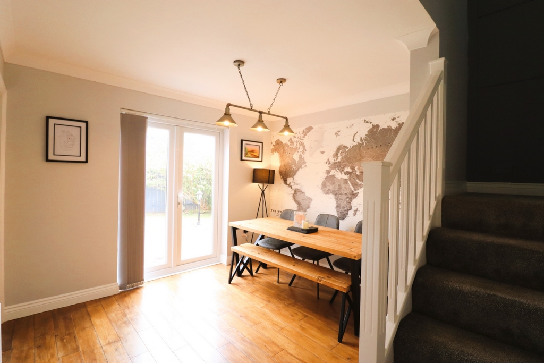
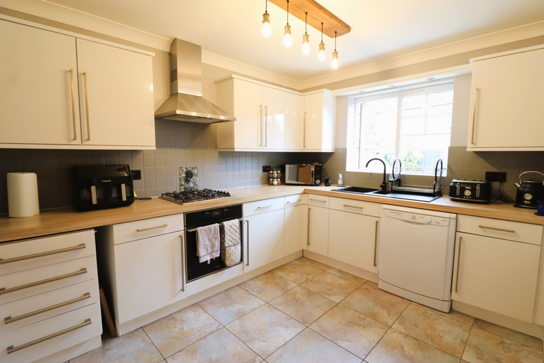
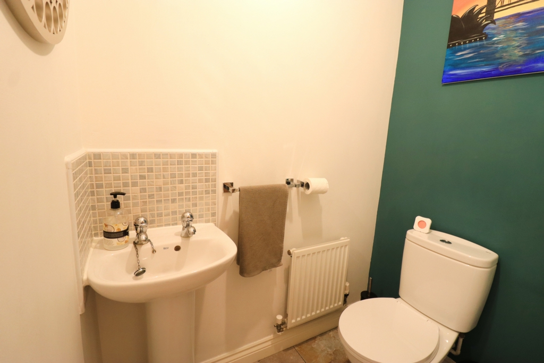
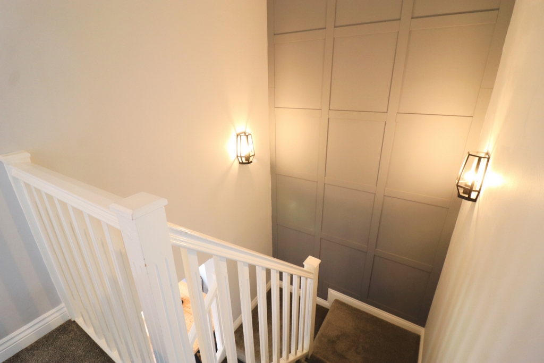
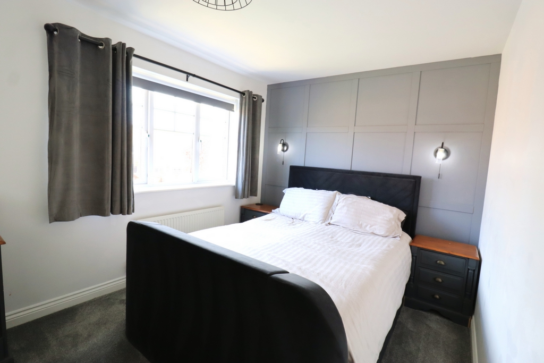
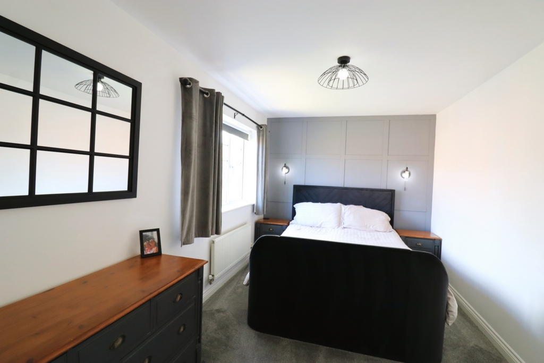
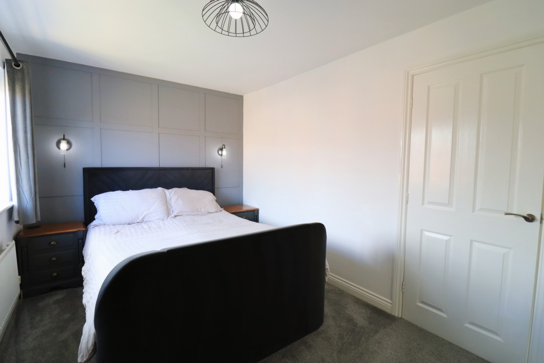
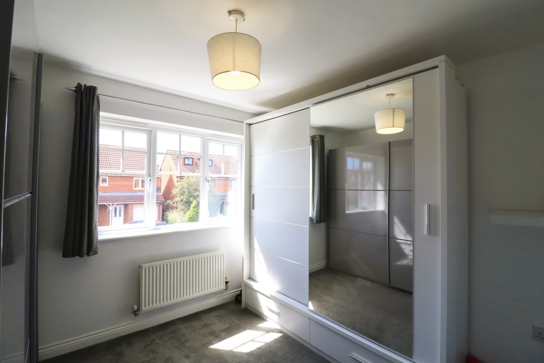
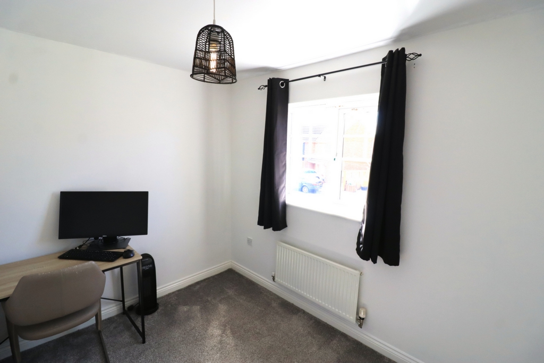
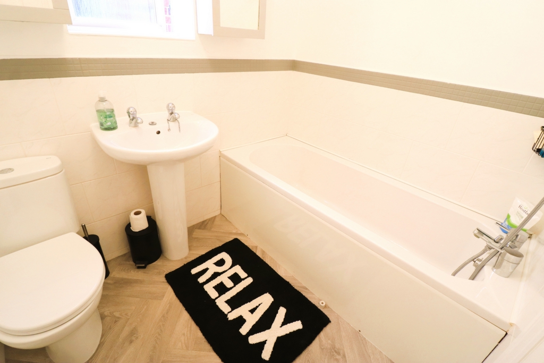
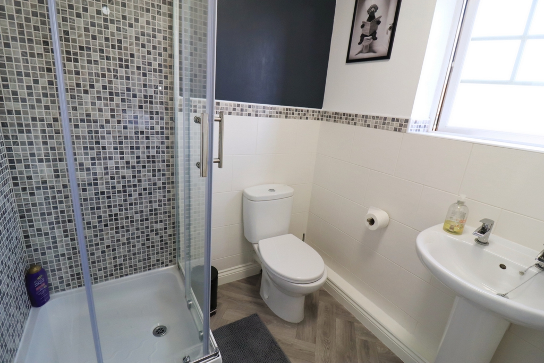
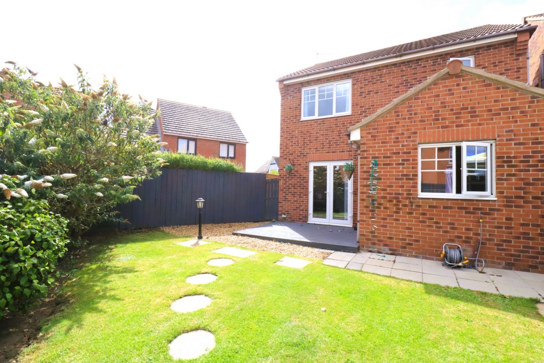
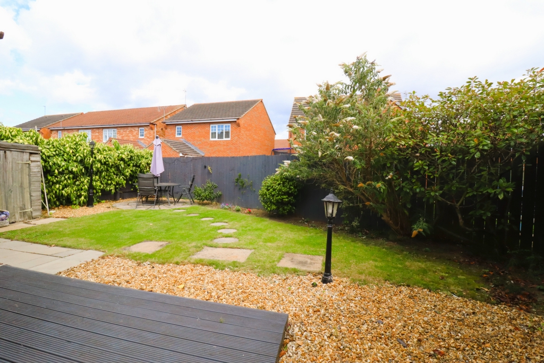
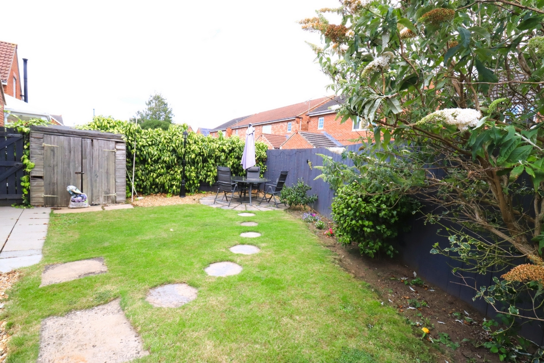
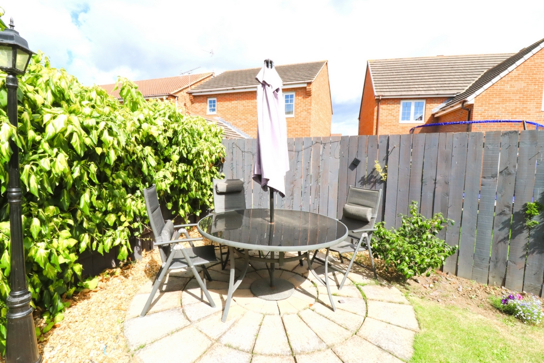
| Front Externally | Double driveway. Access to garage. | |||
| Garage | Electric laid on. Utility door to garage. Pendant light. Roller shutter door. | |||
| Entrance Hallway | 4'3" x 4'5" (1.30m x 1.35m) Composite door. Pendant light. Fitted door mat. Wood flooring. | |||
| Lounge | 11'6" x 17'8" (3.51m x 5.38m) New uPVC bay window. Venetian blinds. Wood flooring through to dining room. Pendant light. Archway to Dining Room. | |||
| Dining Room | 10'5" x 8'3" (3.18m x 2.51m) Archway from Lounge. Wood flooring. Radiator. uPVC French doors. Pendant light. Thermostat controls. Smoke detector. | |||
| Kitchen | 8'9" x 10'9" (2.67m x 3.28m) New uPVC window. Tiled flooring. Partly tiled walls. Radiator. Pendant lights. Modern white base and wall mounted units. Sink with mixer tap. Electric cooker. Gas hob. Extractor fan. | |||
| Utility Room | 5'7" x 4'9" (1.70m x 1.45m) Composite door. Pendant light. Ideal boiler. Washing machine. Tiled flooring. Extractor fan. C02 alarm. Access to garage. | |||
| Downstairs W.C. | 3'1" x 4'9" (0.94m x 1.45m) Tiled flooring. Radiator. White toilet. White sink. Partially tiled above sink. Pendant light. | |||
| Rear Garden | Decking area. Lawned area. Patio area. Outside tap. Hosepipe.
| |||
| Stairs/Landing | Carpeted. Wall lights. Smoke detector. Cupboard housing the hot water tank.
| |||
| Bedroom 1 | 14'1" x 8'7" (4.29m x 2.62m) Carpeted. uPVC window. Blinds. Curtain rail. Pendant light and wall lights. | |||
| En-Suite | 5'5" x 5'9" (1.65m x 1.75m) Vinyl flooring. uPVC window. Partly tiled walls. Shower. Extractor fan. White toilet. White sink. Chrome towel rail. Mirrored cabinets. Spot lights. | |||
| Bedroom 2 | 9'9" x 10'0" (2.97m x 3.05m) Carpeted. uPVC window. Radiator. Pendant light. Curtain rail. | |||
| Bedroom 3 | 9'7" x 8'1" (2.92m x 2.46m) Carpeted. uPVC window. Curtain rail. Radiator. Pendant lights. | |||
| Bathroom | 5'5" x 6'6" (1.65m x 1.98m) Vinyl flooring. uPVC window. Radiator. Spot lights. Extractor fan. White toilet. White bath with shower over. White sink. |
Branch Address
Exchange Buildings
17-19 Cleveland Street
Redcar
TS10 1AR
Exchange Buildings
17-19 Cleveland Street
Redcar
TS10 1AR
Reference: REDCA_003148
IMPORTANT NOTICE
Descriptions of the property are subjective and are used in good faith as an opinion and NOT as a statement of fact. Please make further enquiries to ensure that our descriptions are likely to match any expectations you may have of the property. We have not tested any services, systems or appliances at this property. We strongly recommend that all the information we provide be verified by you on inspection, and by your Surveyor and Conveyancer.