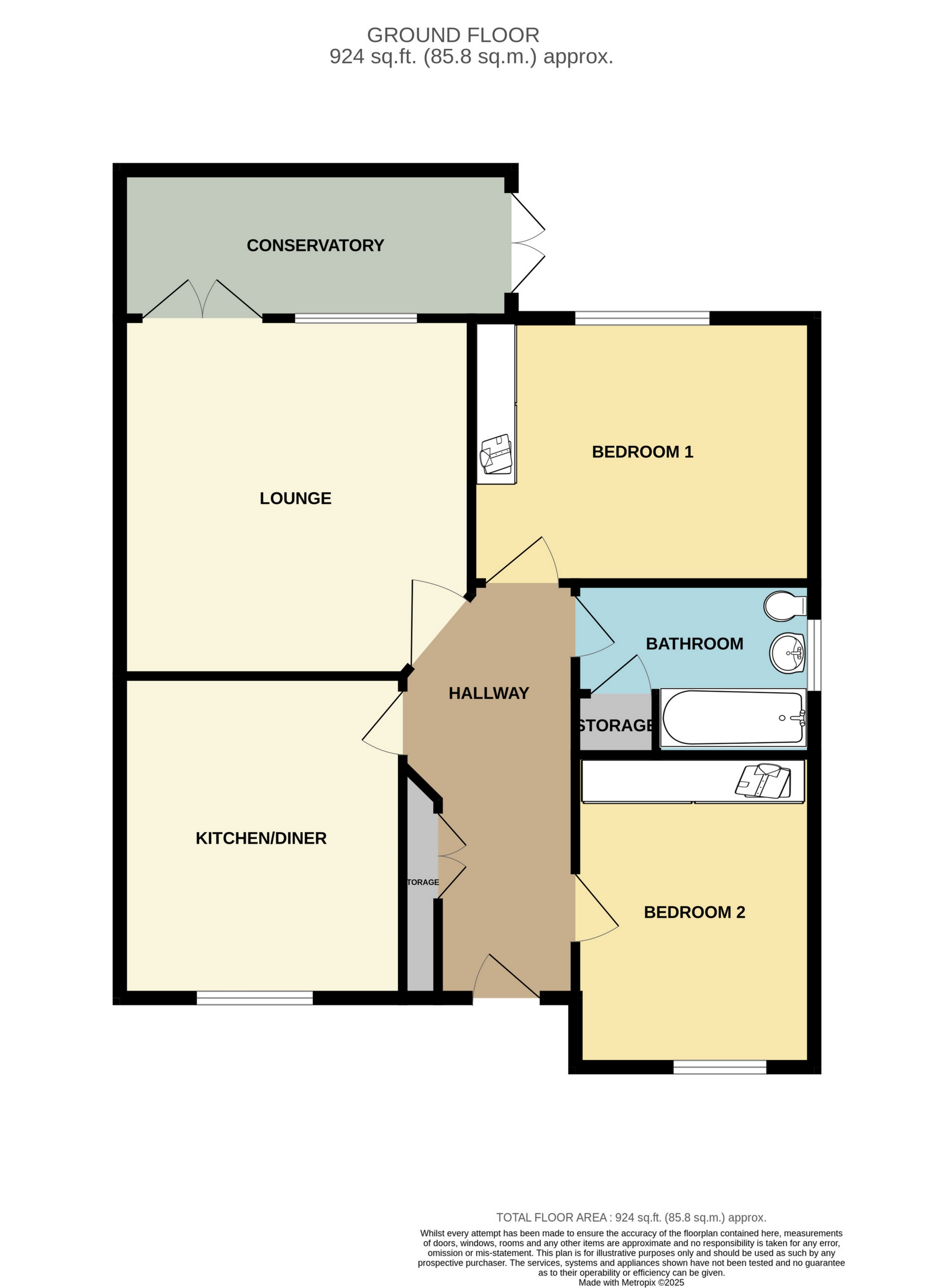 Tel: 01642 483430
Tel: 01642 483430
Harrington Road, Redcar, TS10
For Sale - Freehold - £169,995
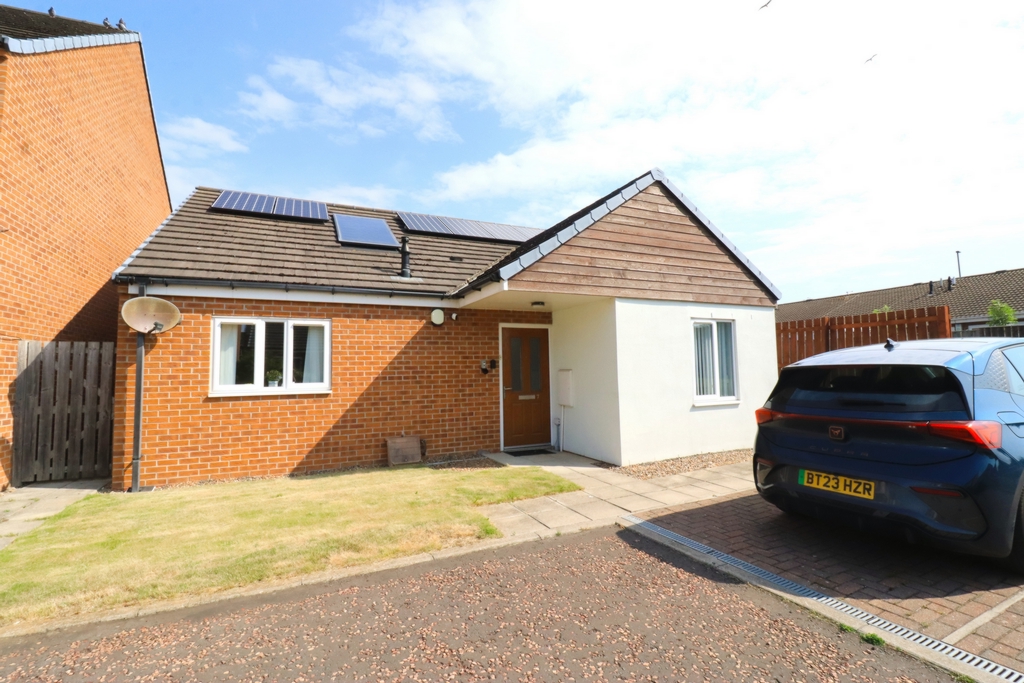
2 Bedrooms, 1 Reception, 1 Bathroom, Detached Bungalow, Freehold
We are delighted to welcome to the market this spacious two bedroom detached bungalow situated on Harrington Road, Redcar.
Offered for sale with NO ONWARD CHAIN this property boasts GENEROUS living accommodation throughout and viewing comes highly recommended.
This property has been very well maintained throughout by the current owner and has the benefit of SOLAR PANELS and a NEW BATHROOM installation.
Briefly the accommodation comprises;
Entrance Hallway, Lounge, Kitchen/Diner, Two Bedrooms, Bathroom, Conservatory, Front & Rear Gardens, Driveway.
Tenure: Freehold
EPC Rated: C
Council Tax Band: C
Why not take a tour of this lovely property now via our 360 virtual tour:
https://view.ricoh360.com/2ba7df83-2c9b-4760-9fb6-fd8316a7bce8
Viewings are strictly through the Agent.

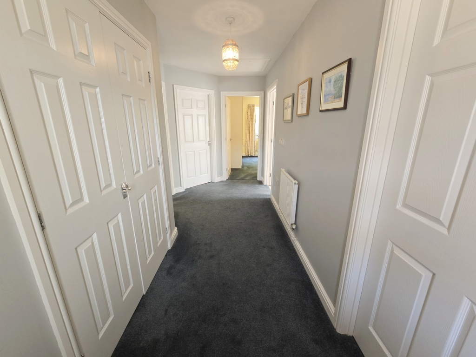
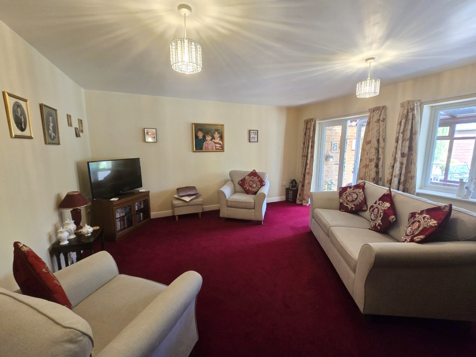
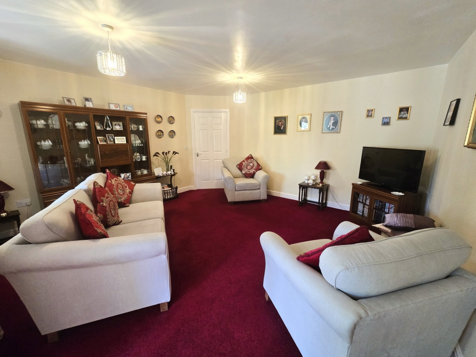
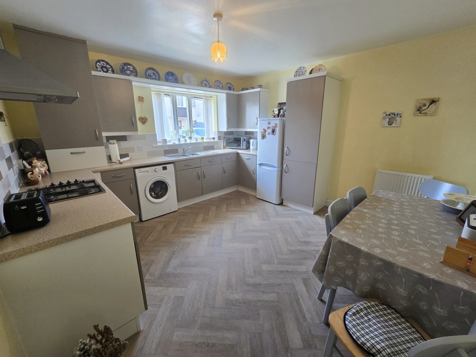
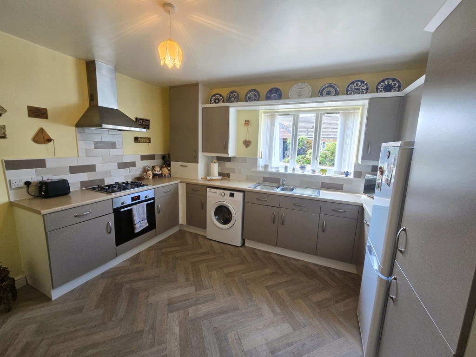
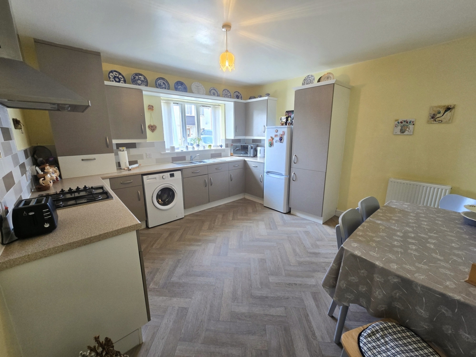
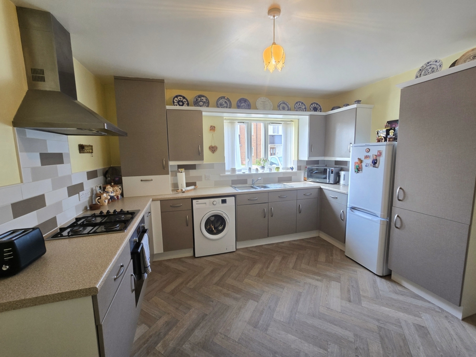
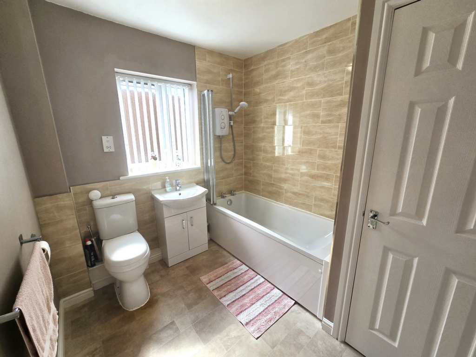
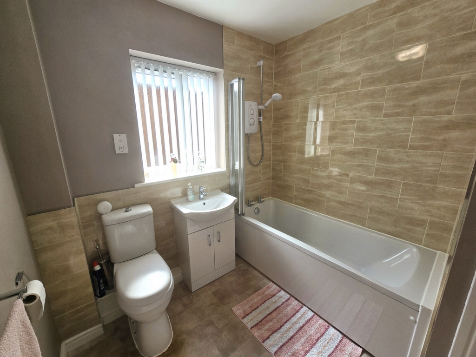
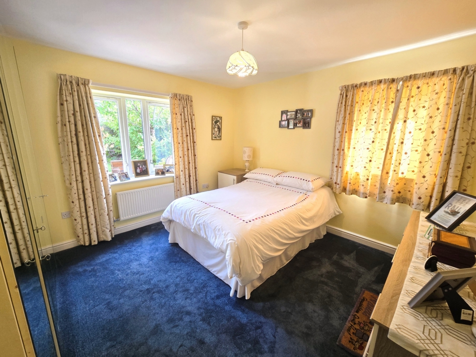
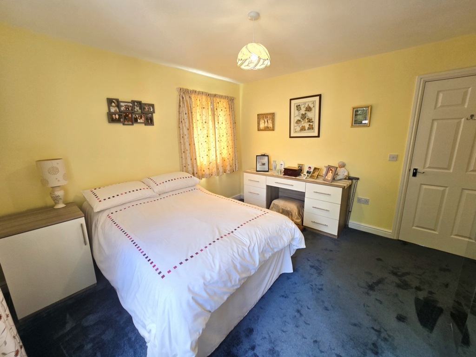
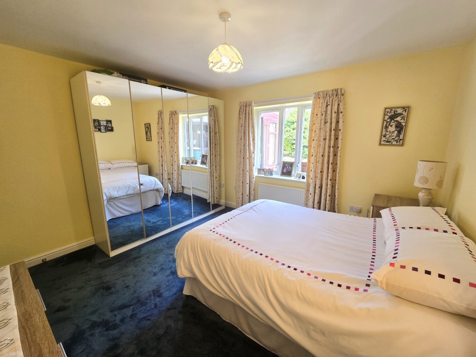
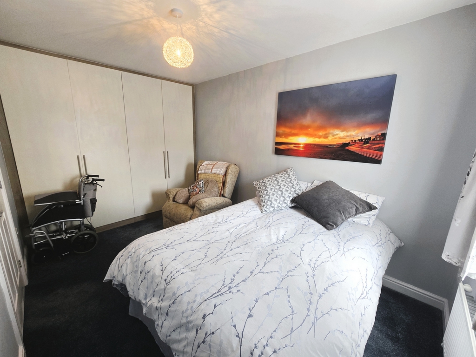
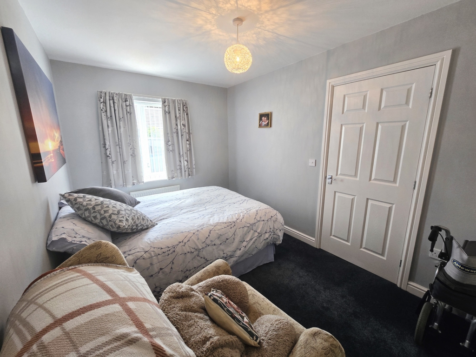
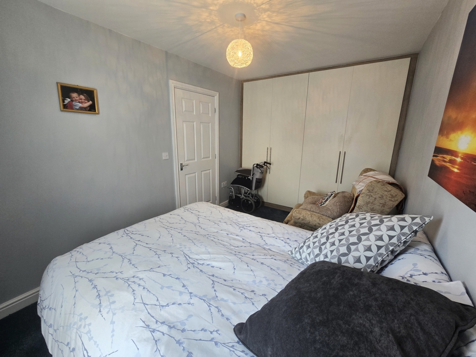
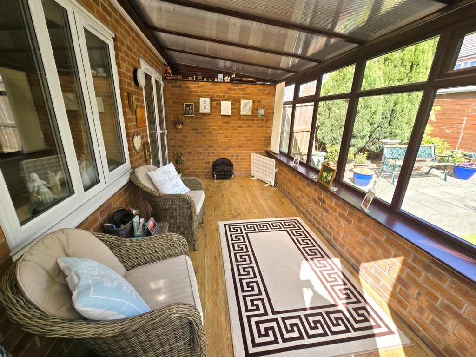
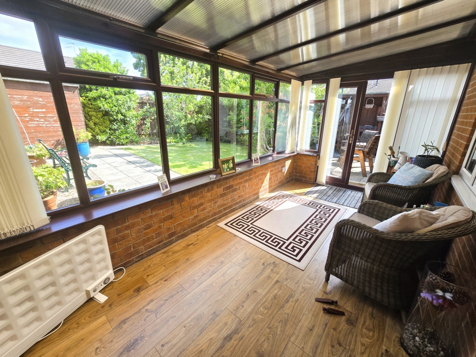
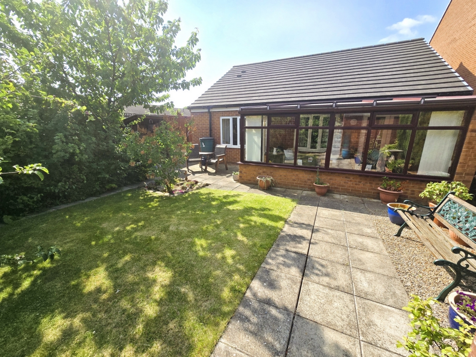
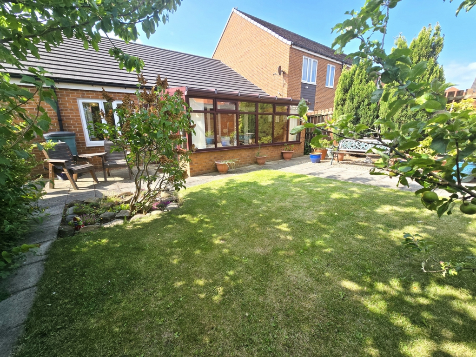
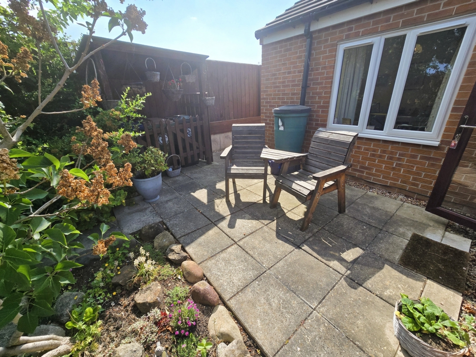
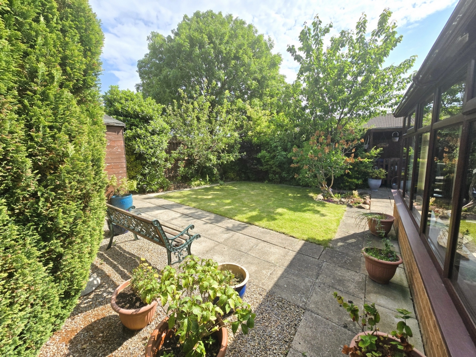
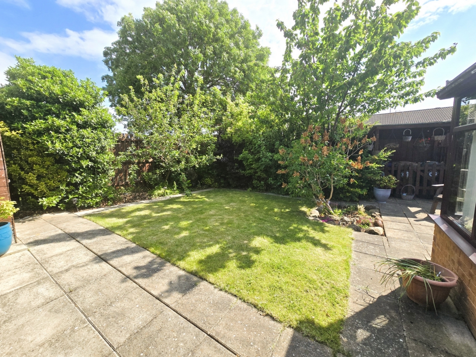
| Entrance Hallway | 6'5" x 17'1" (1.96m x 5.21m) Composite door. Carpeted. Radiator. Pendant lighting. Smoke detector. Temperature thermostat. Loft access. Storage cupboard housing DB board. | |||
| Lounge | 15'5" x 16'1" (4.70m x 4.90m) Carpeted. uPVC French doors. Radiator. TV aerial point. Telephone point. 2x pendant lights. | |||
| Kitchen/Diner | 12'4" x 13'1" (3.76m x 3.99m) Vinyl flooring. Radiator. Wall and base units. Worktops. Stainless steel sink with mixer tap. Gas hob. Electric cooker. Extractor fan. Main combi boiler. Smoke detector. | |||
| Bedroom 1 | 12'4" x 12'1" (3.76m x 3.68m) Carpeted. Radiator. Pendant light. Wardrobes. | |||
| Bedroom 2 | 8'5" x 12'3" (2.57m x 3.73m) Carpeted. Radiator. Pendant light. Fitted wardrobes. | |||
| Bathroom | 8'5" x 7'6" (2.57m x 2.29m) Vinyl flooring. Radiator. Extractor. Light. Partly tiled walls. White bath with shower over. White sink with vanity unit. White toilet. Shaver point. Electric shower. Storage cupboard. | |||
| Front Garden | Laid to lawn with paved area. Driveway with two allocated parking spaces. Outside light. Gas and electric meter boxes. | |||
| Rear Garden | Paved patio. Mainly laid to lawn. Mature borders with plants and shrubs. Side gate. | |||
| Driveway | Allocated parking for two vehicles.
|
Exchange Buildings
17-19 Cleveland Street
Redcar
TS10 1AR
