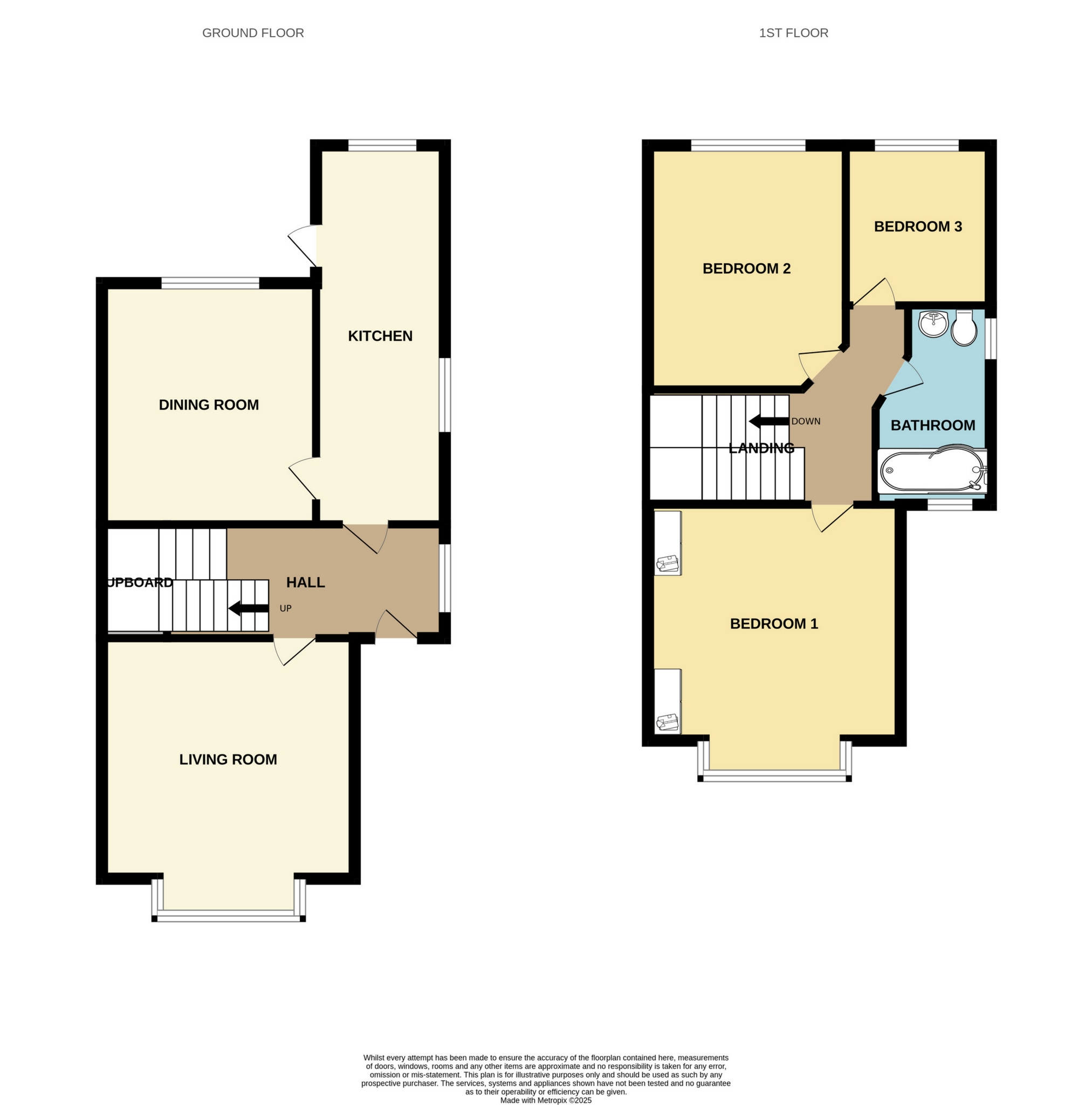 Tel: 01642 483430
Tel: 01642 483430
Zetland Road, Redcar, TS10
Under Offer - Freehold - £169,995
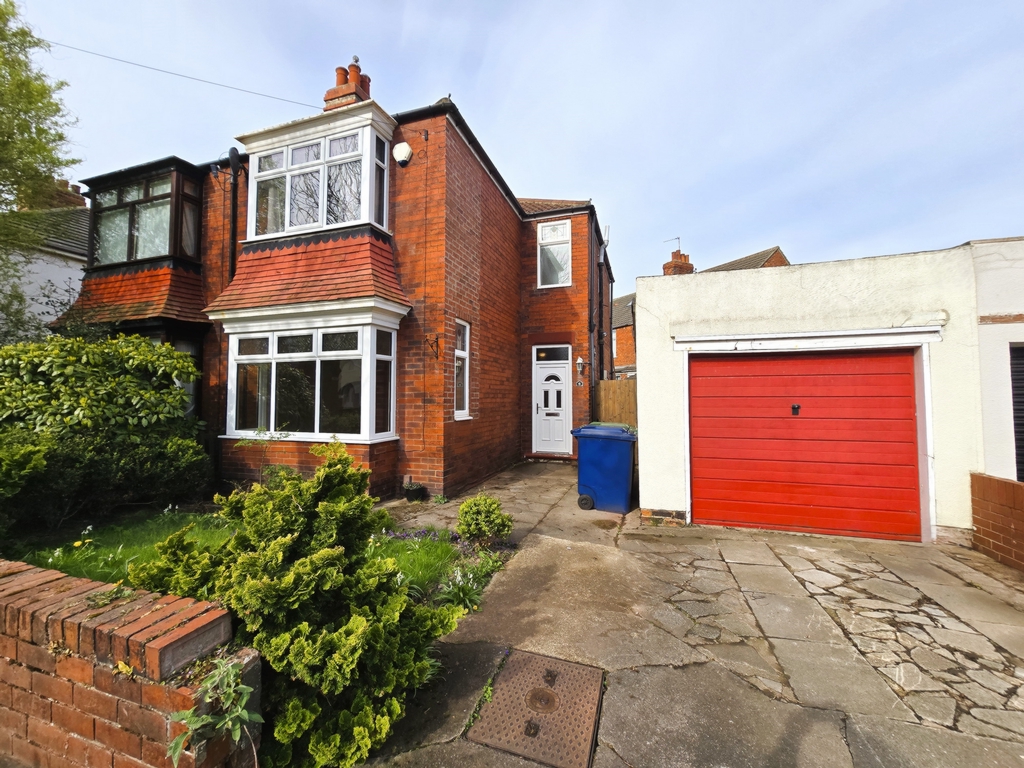
3 Bedrooms, 2 Receptions, 1 Bathroom, Semi Detached, Freehold
Redcar Letting & Sales are delighted to bring to the market this well presented three bedroom semi-detached property situated on Zetland Road, Redcar.
This property is sold with NO ONWARD CHAIN and has the benefit of FRONT, SIDE & REAR GARDENS together with a detached GARAGE.
This property would make the perfect home for a FIRST TIME BUYER or FAMILY and is situated in the much sought after 'Redcar East' estate. This property is within very close walking distance to the sea front and train station.
Facilities nearby include local shops, schools, transport links and parks.
Main transport links are via the Coast Road and Redcar Lane which connect to various major roads. Bus routes are located throughout the estate. Nearby schools include 'John E Batty Primary School', 'Ings Farm Primary School' and 'Rye Hills Academy'.
Briefly the accommodation comprises of; Entrance Hallway, Lounge, Dining Room, Kitchen, Bathroom, Three Bedrooms. Externally; Front, Side & Rear Gardens, Driveway, Garage.
Why not take a tour of this wonderful property in the comfort of your own home using our 360 virtual tour: https://view.ricoh360.com/d17d48f9-fc97-4079-b6d2-414ae53cb081
EPC Rated: D
Council Tax Band: B
Tenure: Freehold

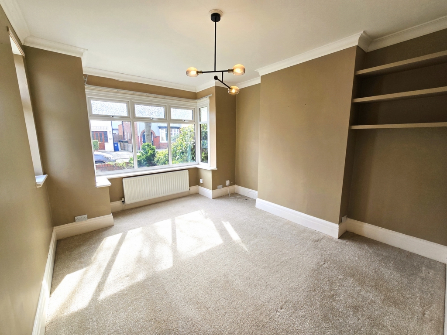
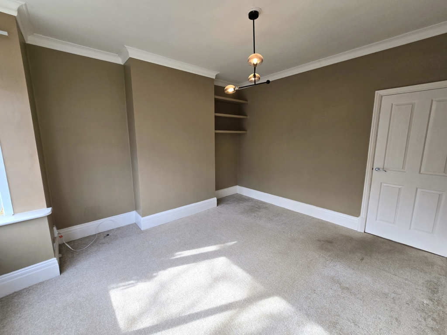
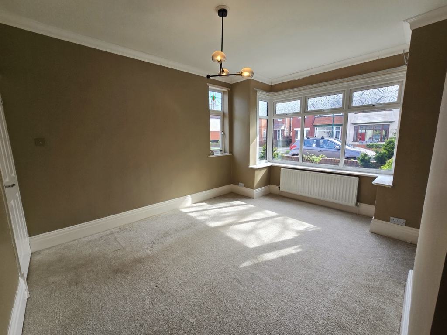
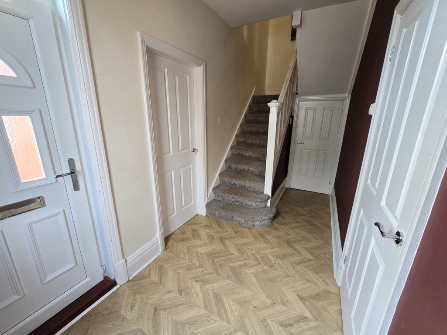
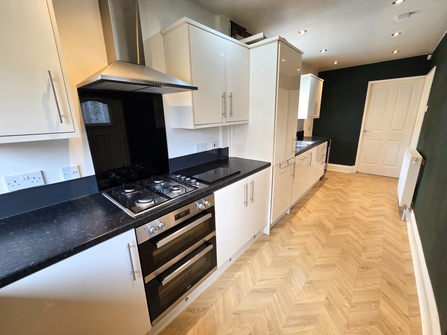
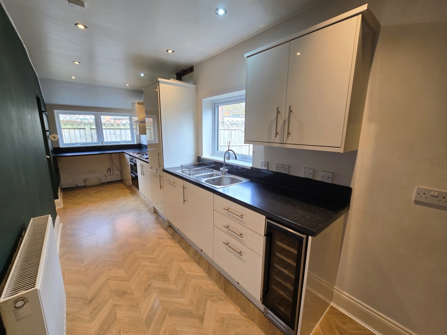
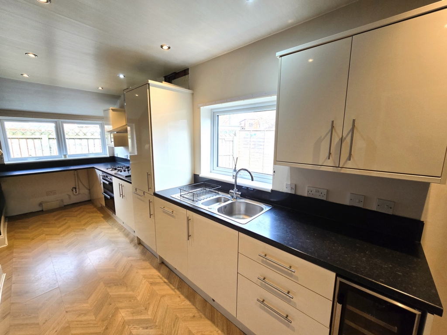
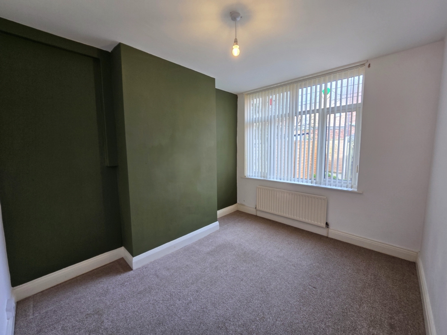
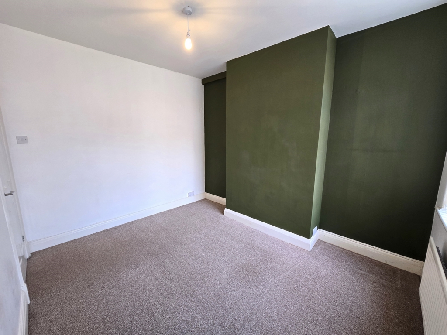
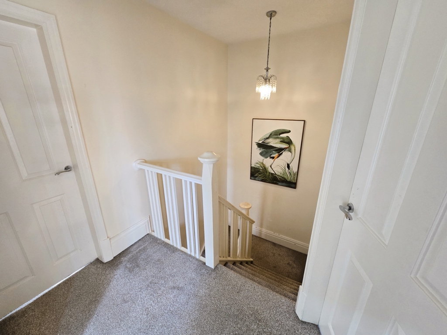
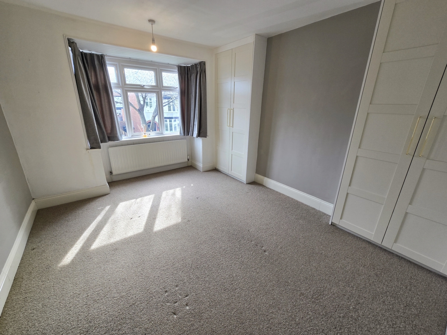
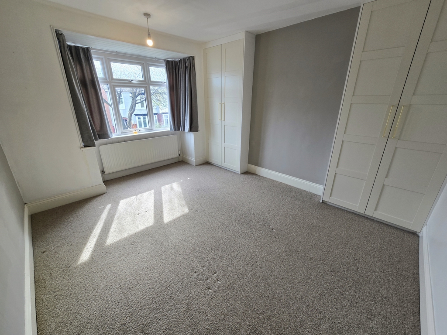
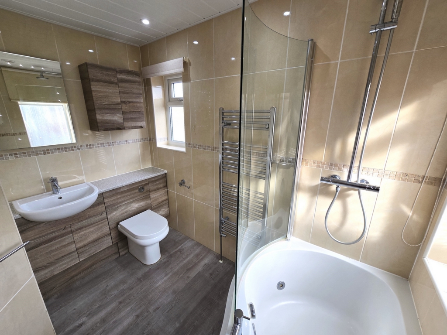
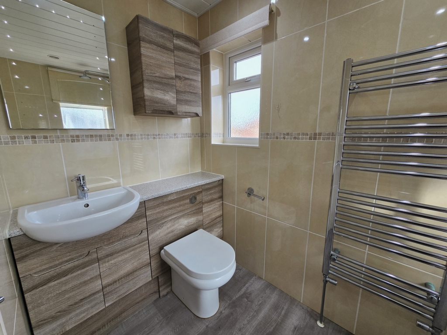
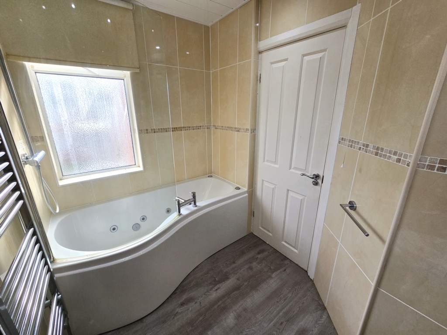
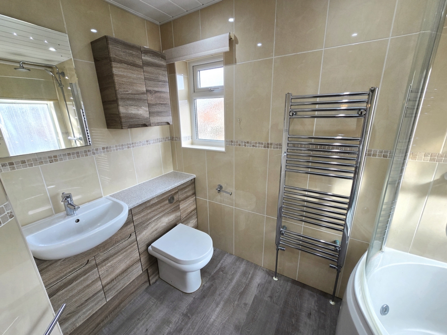
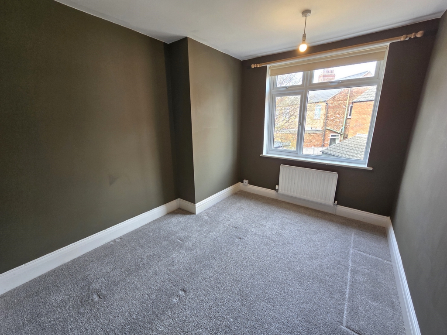
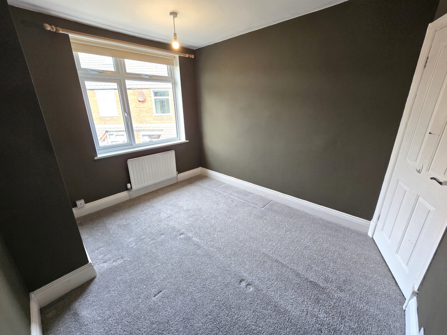
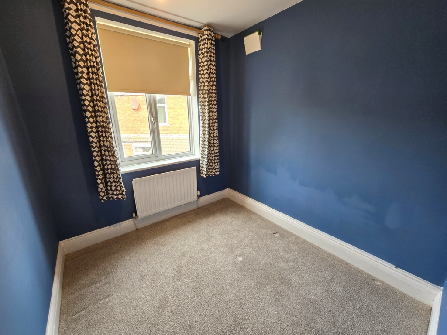
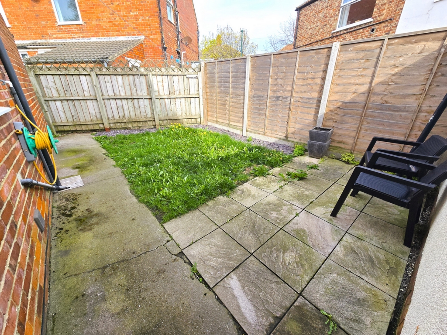
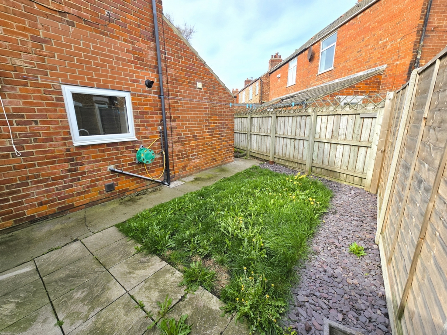
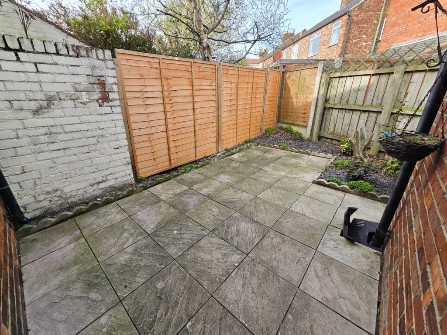
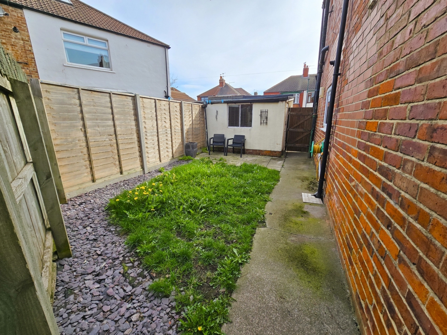
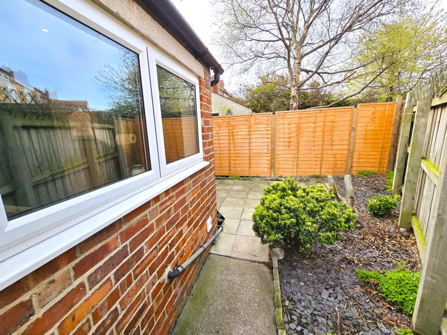
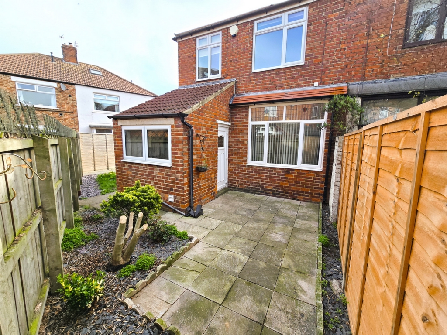
| Entrance Hallway | 5'8" x 13'7" (1.73m x 4.14m) uPVC double glazed window and door. Laminate flooring. Radiator. Under stairs cupboard housing the electric meter and gas meter. Consumer unit. Stairs off. Lounge off. Kitchen off. | |||
| Lounge | 11'8" x 11'8" (3.56m x 3.56m) Carpeted. Radiator. uPVC double glazed bay window. | |||
| Kitchen | 19'9" x 6'2" (6.02m x 1.88m) Laminate flooring. Radiator. Modern fitted kitchen, high gloss base and wall mounted units. Integrated double electric oven and gas hob. Extractor hood. Wine fridge. Integrated dishwasher. Cupboard housing Baxi combi boiler. Stainless steel sink with drainer. Plumbed for washing machine and tumble dryer. uPVC double glazed windows and rear door leading to garden. Dining room off. | |||
| Dining Room | 11'9" x 9'9" (3.58m x 2.97m) Carpeted. uPVC double glazed window. Radiator. | |||
| Landing | 5'7" x 10'5" (1.70m x 3.18m) Carpeted. Loft access. Bathroom off. Bedrooms off. | |||
| Bedroom 1 | 11'8" x 10'7" (3.56m x 3.23m) Carpeted. Radiator. uPVC double glazed bay window. Fitted wardrobes. | |||
| Bedroom 2 | 10'9" x 8'9" (3.28m x 2.67m) Carpeted. Radiator. uPVC double glazed window. | |||
| Bedroom 3 | 7'9" x 7'3" (2.36m x 2.21m) Carpeted. Radiator. uPVC double glazed window. | |||
| Bathroom | 8'7" x 5'7" (2.62m x 1.70m) Modern fitted bathroom suite comprising; vanity unit with wash hand basin and toilet, 'P' shaped bath with Jacuzzi and overhead double head shower. Glazed shower screen. Heated ladder radiator. Mirror. | |||
| Garage | Up and over garage door. Courtesy side door. | |||
| Rear & Side Garden | Rear yard mainly paved with borders. Side garden mainly laid to lawn with borders. Outside tap. Access to garage. Side gate.
| |||
| Front Garden & Driveway | Driveway. Laid to lawn with borders. Access to garage.
|
Exchange Buildings
17-19 Cleveland Street
Redcar
TS10 1AR
