 Tel: 01642 483430
Tel: 01642 483430
Layland Road, Skelton, TS12
Let Agreed - £650 pcm fees apply
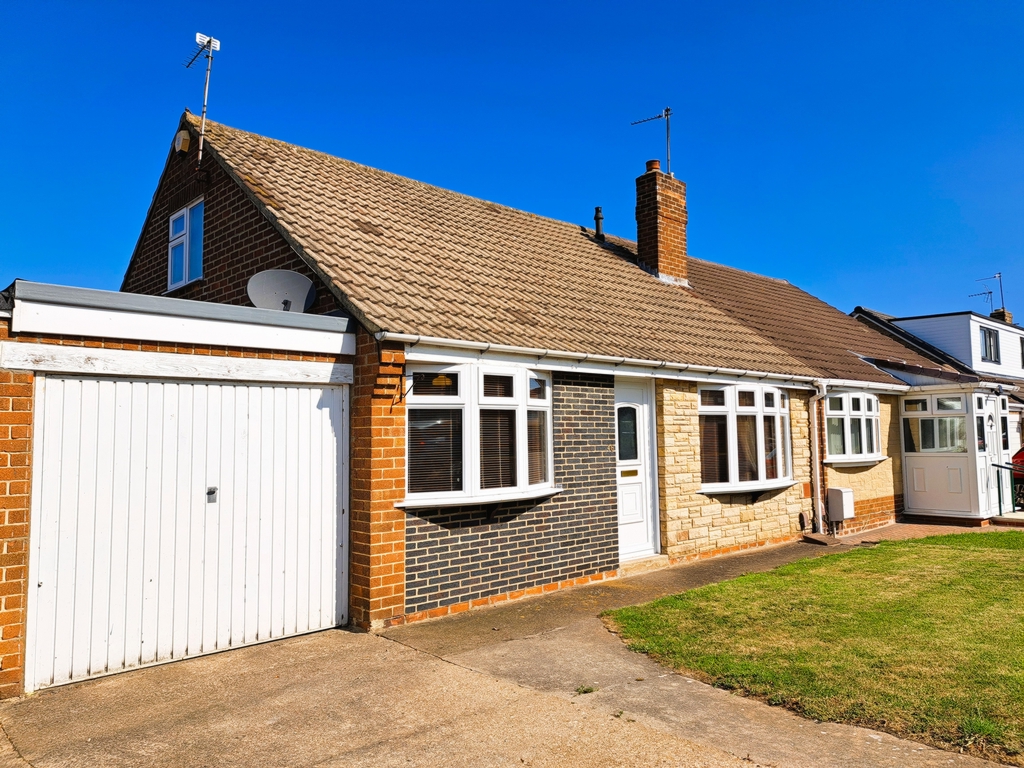
2 Bedrooms, 1 Reception, 1 Bathroom, House, Part Furnished
A 2 bed semi-detached bungalow
Available

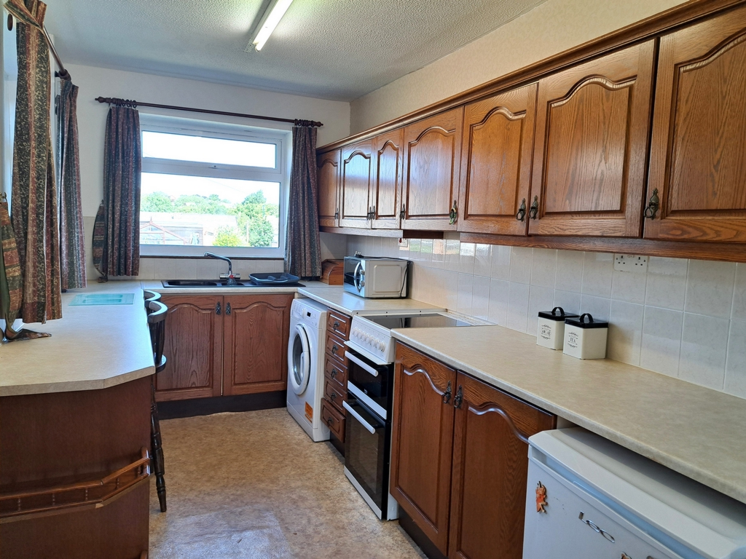
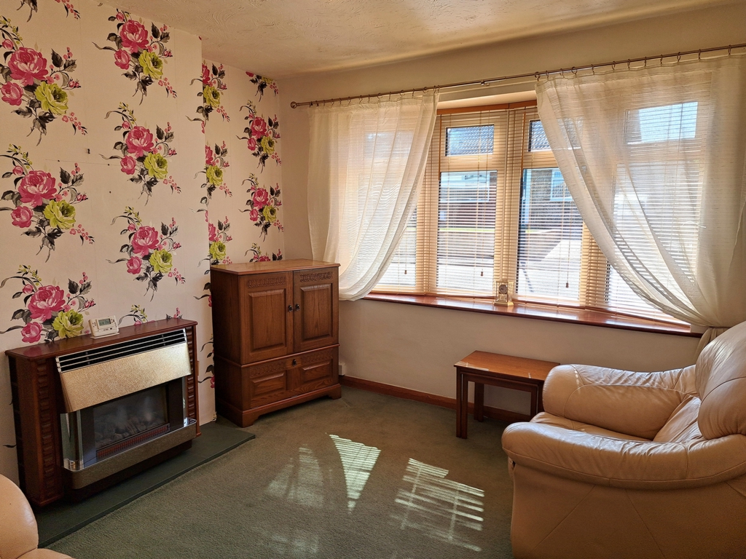
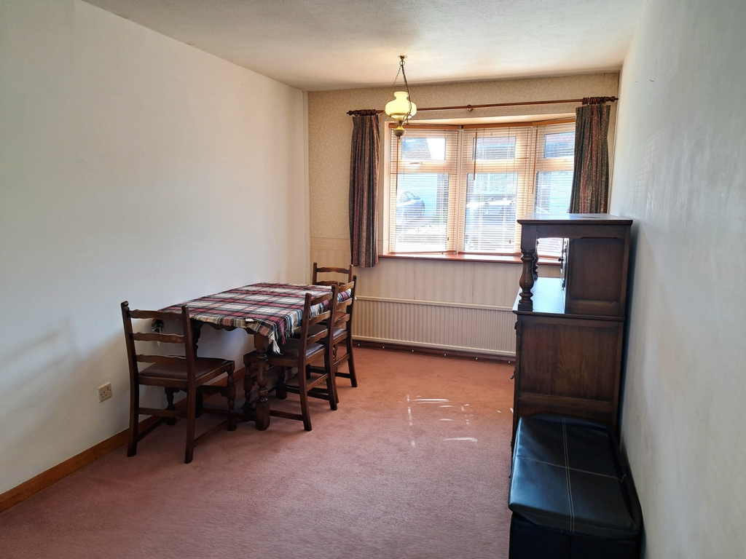
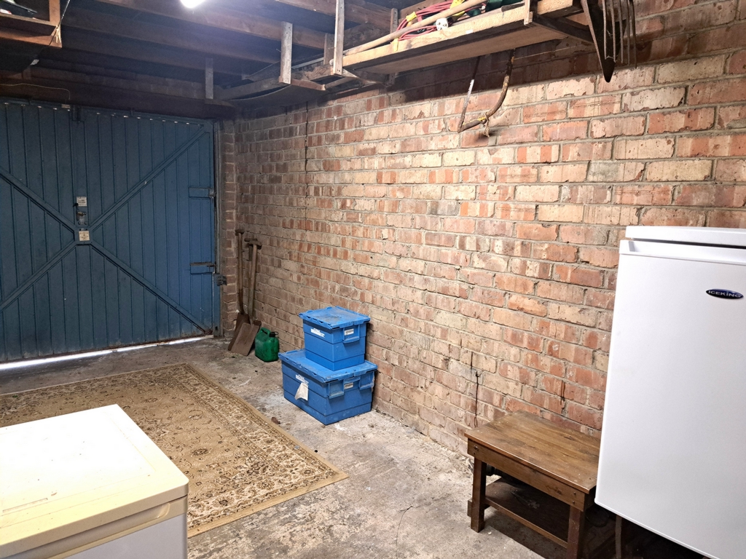
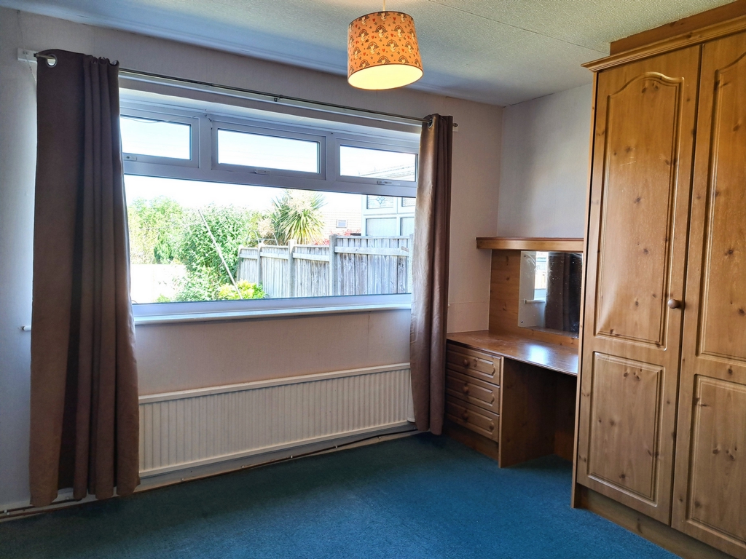
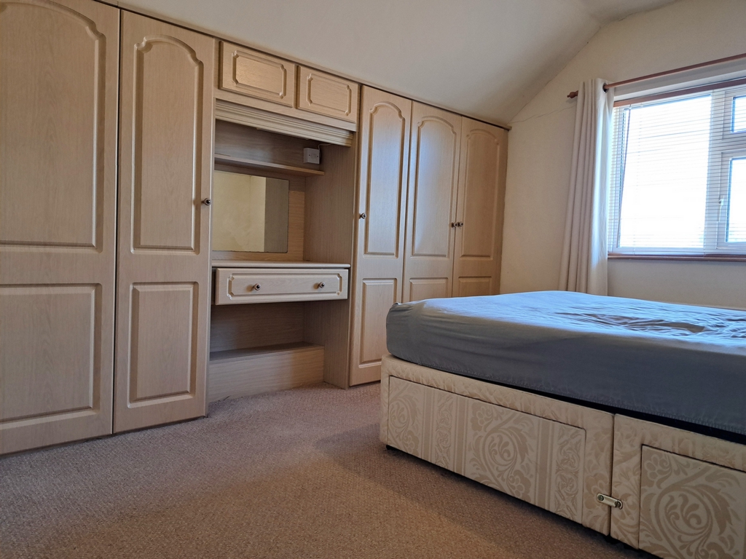
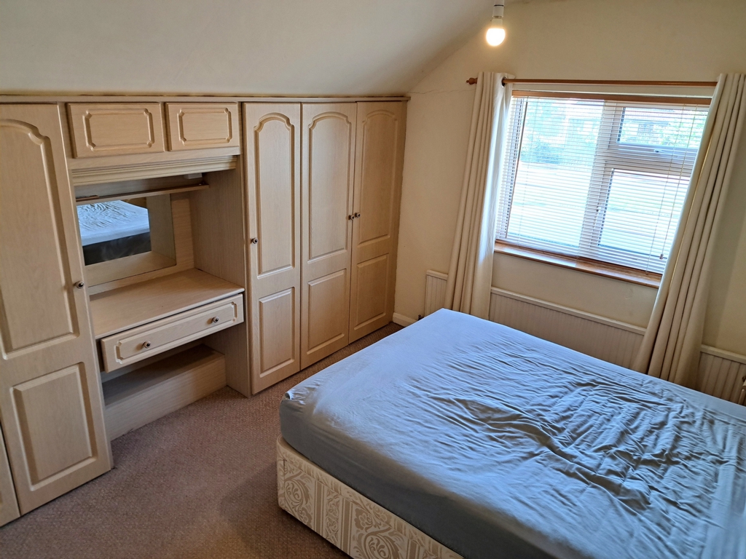
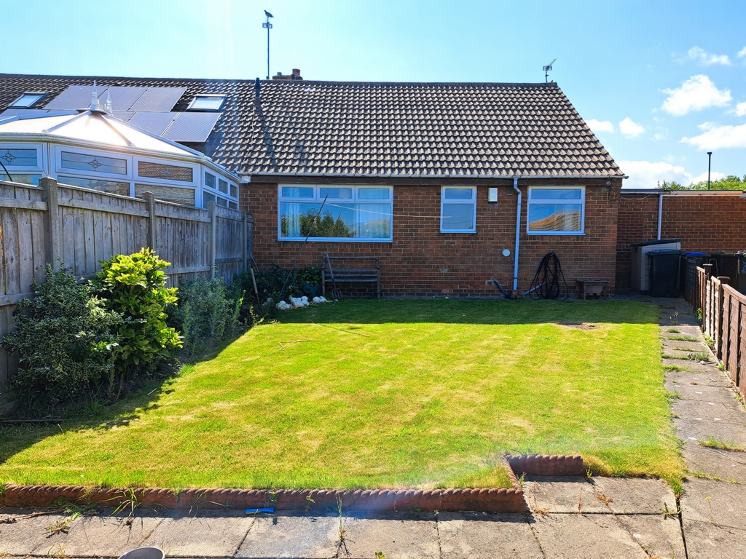
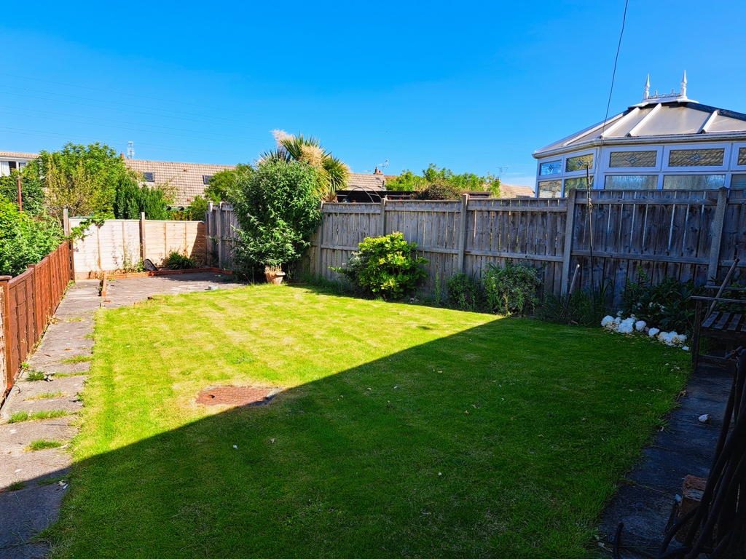
| Entrance Hallway | 18'6" x 4'0" (5.64m x 1.22m) Large single radiator. Smoke detector. All rooms leading off. | |||
| Lounge | 11'6" x 13'0" (3.51m x 3.96m) Blinds and curtains to the window. TV point. Large single radiator. Telephone Point. Living flame gas fire with large slate hearth. Back boiler. | |||
| Dining Room | 9'0" x 14'6" (2.74m x 4.42m) Blinds and curtains to the window. Large single radiator. Leading through archway into kitchen. | |||
| Ground floor bedroom | 11'6" x 11'3" (3.51m x 3.43m) Fitted wardrobes with fitted dressing table and mirror. TV point. Large single radiator. Telephone point. Curtains and blinds fitted to window. | |||
| Stairway | Fitted with time switches for the lights. | |||
| Hallway | Dimmer switch. Large walk-in storage cupboard. | |||
| Kitchen | 13'6" x 7'0" (4.11m x 2.13m) Good display of base and wall units. Half tiled. Breakfast bar. Single dish drainer. Electric cooker with double oven with ceramic hob and extractor fan. Cooker switch. Curtains to windows. Door leading to the garage. | |||
| Garage | 17'9" x 7'9" (5.41m x 2.36m) Brick built garage with electric laid on and up and over door. Door leading to enclosed rear garden. | |||
| Rear garden | Mainly lawned with patio area and flower beds. | |||
| Bathroom | 7'6" x 5'3" (2.29m x 1.60m) Old English white bathroom suite. Fully fitted with roman tiles. Shower unit. Shower screen. Gold effect taps with shower. Single radiator. Low level flush w.c. Spot lights to the ceiling. Bathroom cabinet. | |||
| Landing | 11'6" x 4'0" (3.51m x 1.22m) Housing the hot water cylinder fitted with immersion and cold water tank. Access to loft which is insulated. | |||
| Upstairs bedroom | 11'0" x 13'0" (3.35m x 3.96m) Fitted wardrobes and dressing table. Large single mirror. Blinds and curtains to window. TV point. |
Branch Address
Exchange Buildings
17-19 Cleveland Street
Redcar
TS10 1AR
Exchange Buildings
17-19 Cleveland Street
Redcar
TS10 1AR
Reference: REDCA_000130
IMPORTANT NOTICE
Descriptions of the property are subjective and are used in good faith as an opinion and NOT as a statement of fact. Please make further enquiries to ensure that our descriptions are likely to match any expectations you may have of the property. We have not tested any services, systems or appliances at this property. We strongly recommend that all the information we provide be verified by you on inspection, and by your Surveyor and Conveyancer.